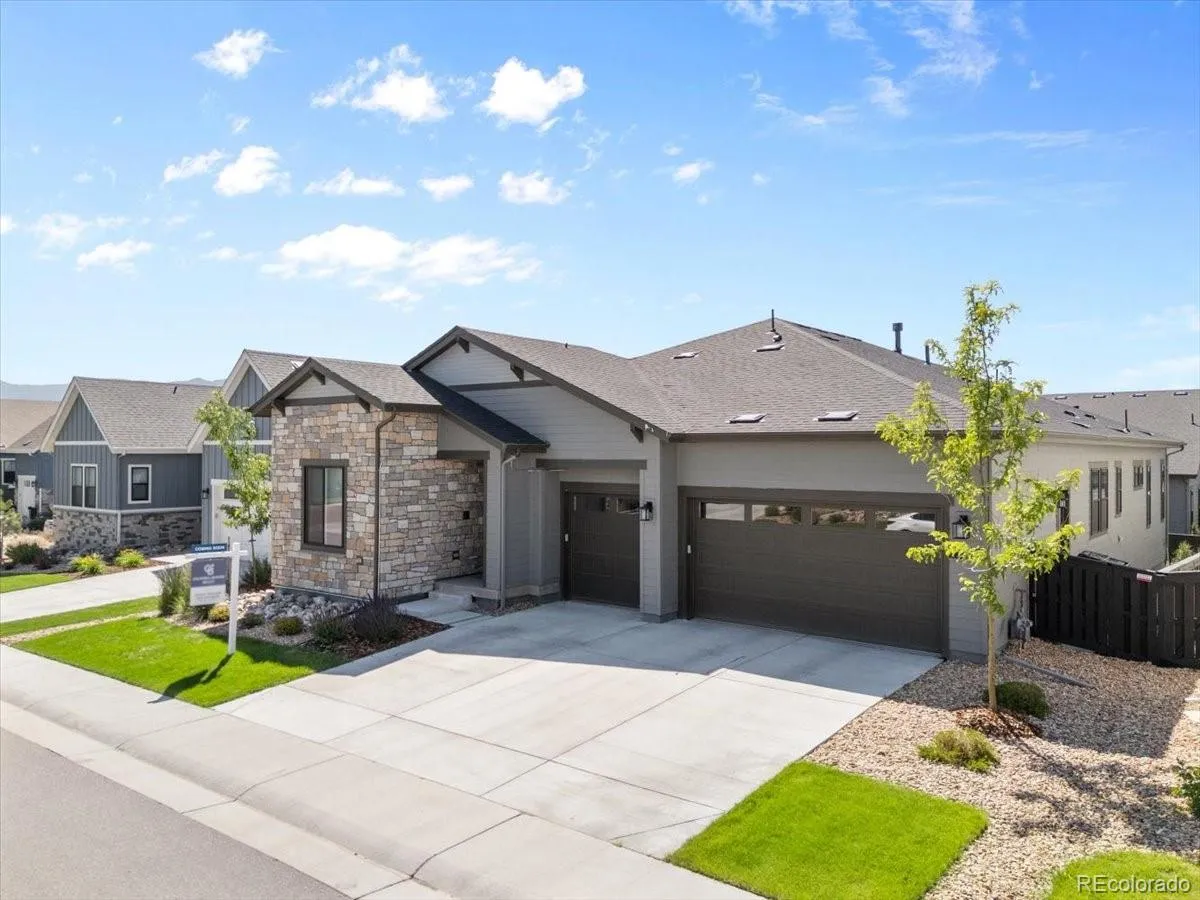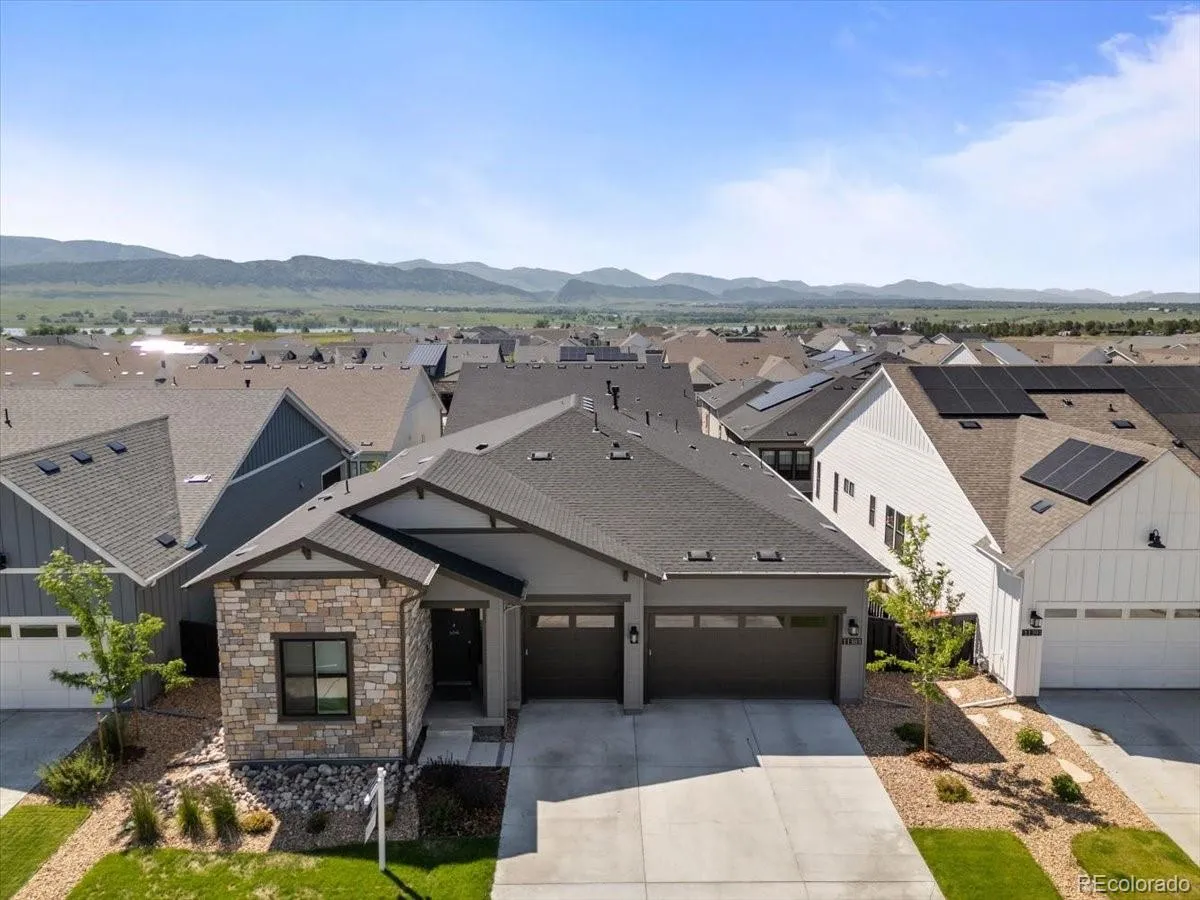Metro Denver Luxury Homes For Sale
Upgraded Modern Luxury Living in Solstice by Shea Homes– Better Than New! Welcome to this beautifully designed and meticulously maintained 4-bedroom,5-bathroom ranch-style home in the highly sought-after Solstice neighborhood. Built just 2 years ago, this home is packed with premium upgrades and thoughtful design touches that elevate everyday living. Step inside to soaring ceilings, elegant luxury plank wood-style flooring, and an abundance of natural light. The open floorplan offers seamless flow through the spacious great room, gourmet kitchen, and eat-in dining area. The oversized kitchen is a chef’s dream, featuring quartz countertops, a large island, exceptional cabinet and pantry space, and high-quality finishes throughout. The main floor features three bedrooms, including a luxurious primary suite with a spa-like five-piece bath and a fully customized walk-in closet. A perfectly positioned office offers quiet privacy for remote work, and the main level is complete with a laundry room (including utility sink) multiple storage spaces, and a centrally located great room ideal for entertaining or relaxing. Downstairs, the finished basement expands your living space with a fourth bedroom, a full bathroom, and a stylish high-end wet bar—perfect for entertaining, guest stays, or movie nights. Step outside to enjoy indoor-outdoor living at its finest. A covered back patio w/ a motorized sun/privacy shade overlooks the professionally xeriscape yard space with landscaping, and fully fenced backyard offering both beauty and low maintenance. Addtl. features include a Tesla Charging Station, a 3-car garage, smart thermostat, efficient appliances, and numerous energy-saving touches. Living in Solstice means you’re buying a lifestyle, not just a home! Residents enjoy top-tier community amenities: clubhouse, fitness center, pool, parks, & trails. Nestled in a prime west-facing location near Chatfield State Park, the Denver Botanic Gardens at Chatfield, and hiking trails!







































