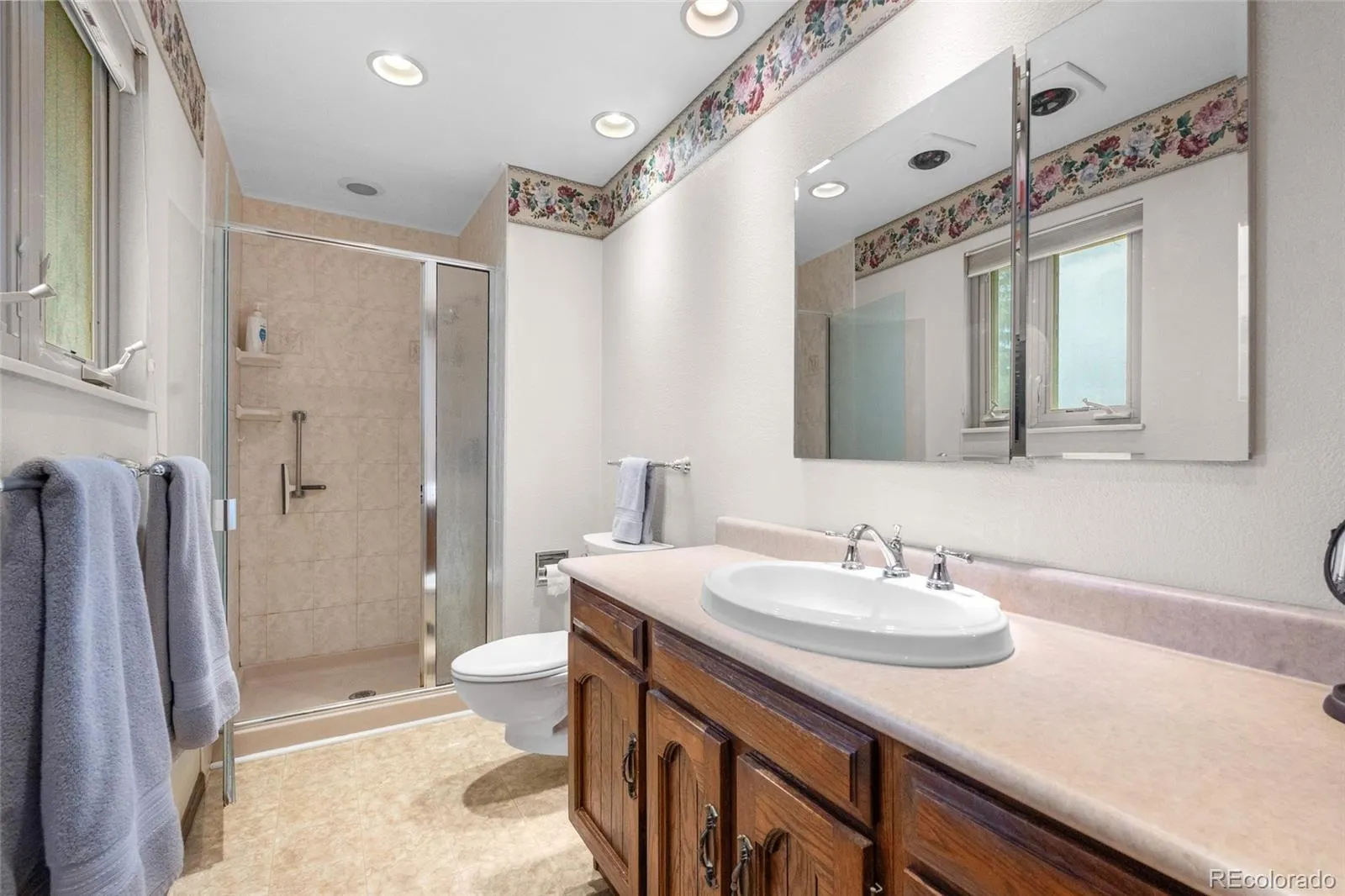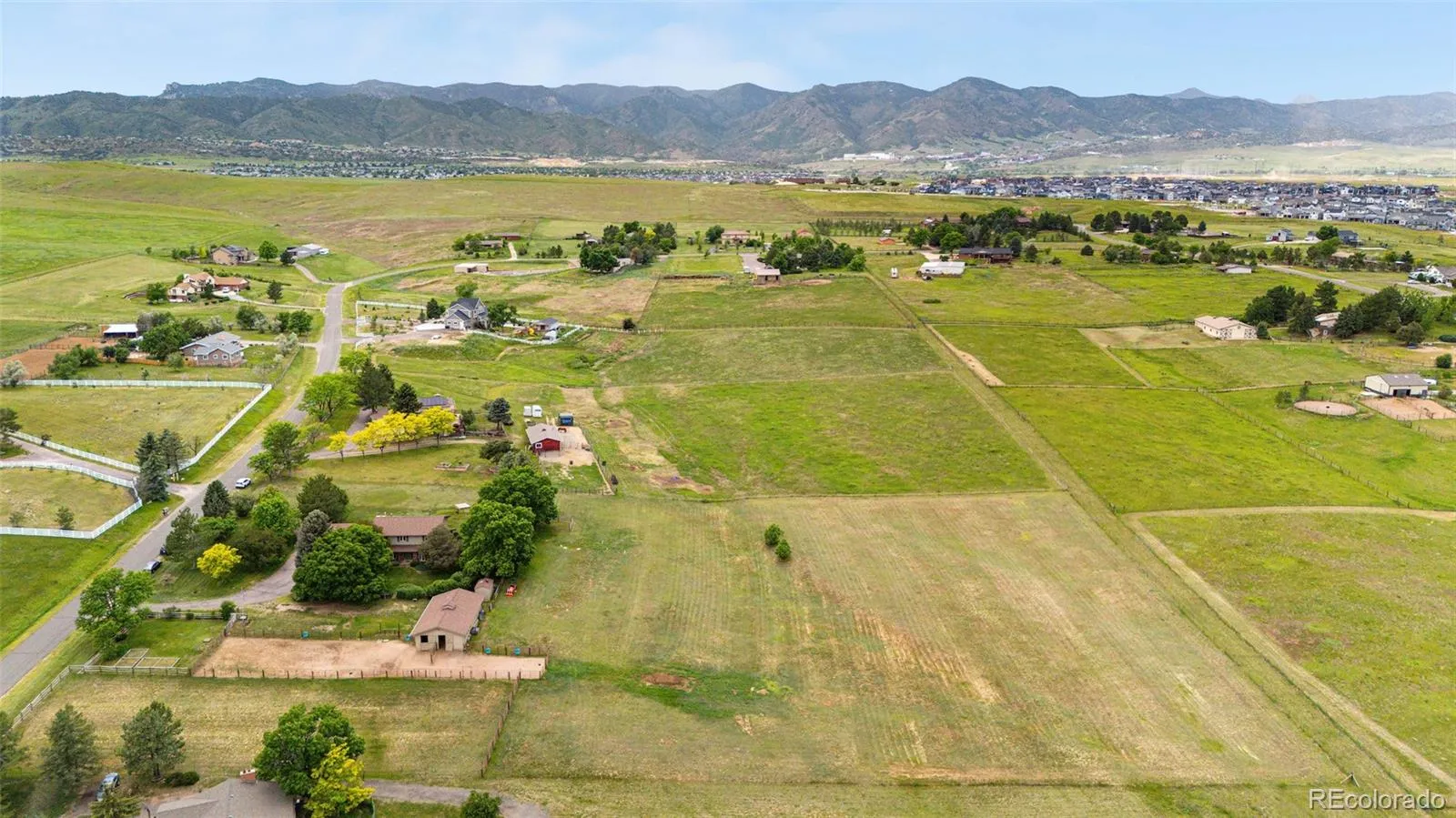Metro Denver Luxury Homes For Sale
Horse Property in a Quiet Neighborhood close to Denver!! A fantastic opportunity awaits… These properties don’t come on the market very often. Minutes from Chatfield State Park, this delightful 4 bed, 4 bath home is situated on 5 beautiful acres. It includes a paddock, barn, corral and FANTASTIC mountain views. The quality of this home speaks for itself. The expansive kitchen with plenty of cabinets and pantry opens up into an eat in area and a welcoming Family Room complete with a wood burning fireplace. The adjacent Living / Dining room is bathed in natural light and has wonderful views through the bay window into the garden area. To the rear of the property is a fabulous Sun Room that overlooks your expansive yard. Rounding out the main level is a huge laundry room, a powder bath and a main level office. Upstairs the master retreat has stunning mountain views together with an en-suite bath. Three secondary bedrooms and a hall bathroom round out the upper level. The basement includes a huge media / rec room; a relaxing living space (which doubles up as a guest bedroom) and a games area. Another bathroom, a craft room and a large workshop/storage room complete the full basement. The house has some dated elements but sellers have been meticulous in their care. The barn has stables for two horses and the almost 5 acres provides for plenty of pasture. Attached to the barn is a large garage / workshop / storage area & there is a shed to store your yard equipment / toys. Bridal paths weave throughout the community and the neighborhood riding arena is close by. The exterior water (for horses and irrigation) is provided by a private well and the interior is connected to public water. Nestled in the small community of Plum Valley Heights, this community of 29 homes has Rural Residential zoning and allows for horses and small livestock. If you ever thought of the perfect place to raise a family or just get out of suburbia, this is it!




















































