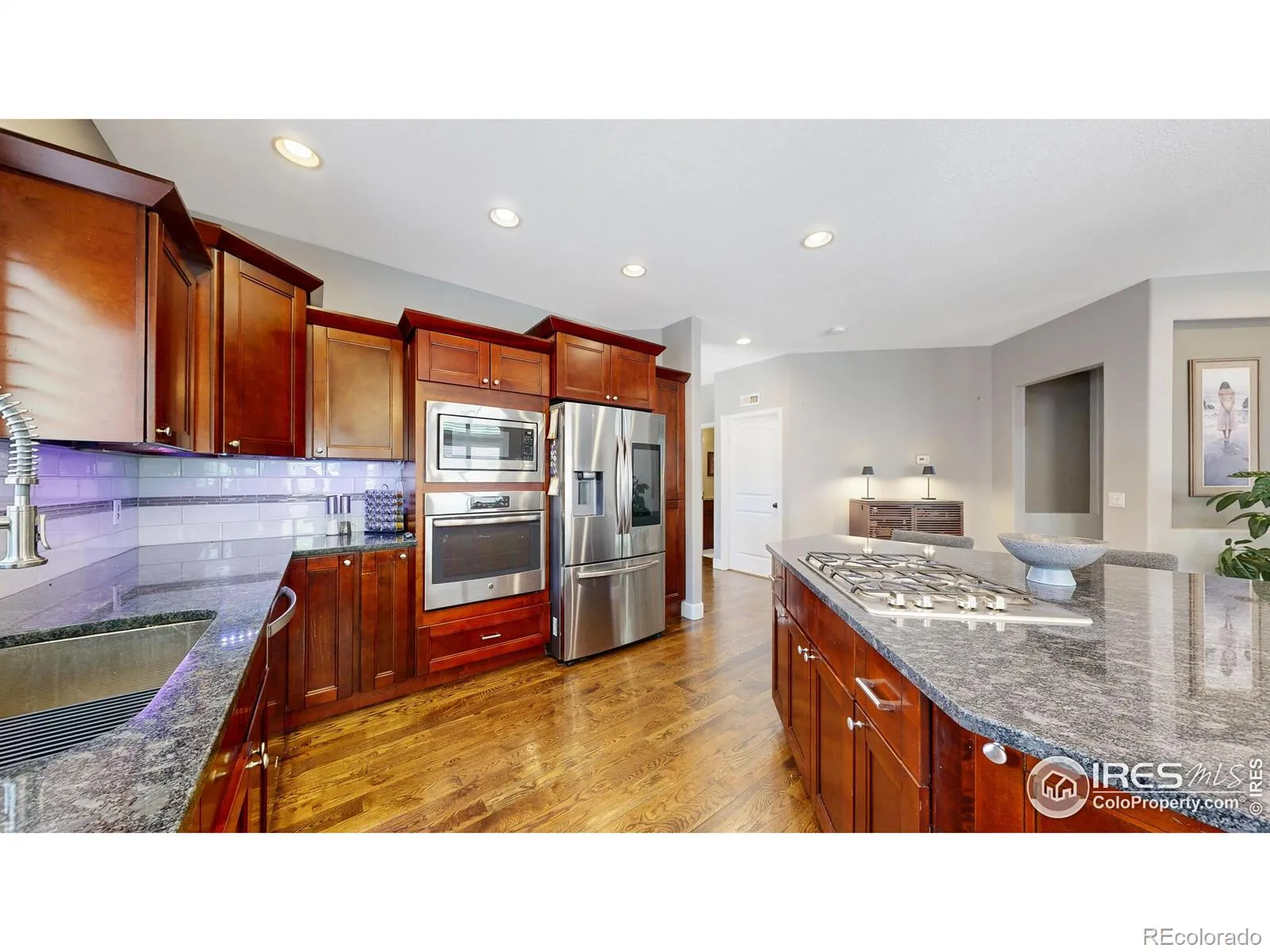Metro Denver Luxury Homes For Sale
Live Among the Red Rocks in Roxborough Park – Nestled against the stunning red rock formations and backing to Pike National Forest, this elegant home offers the best of Colorado living-serene surroundings, wildlife at your doorstep, and a vibrant, amenity-rich community. Step inside to an open-concept main level designed for comfortable living and effortless entertaining. A welcoming foyer leads to a bedroom, currently used as a home office. The great room is anchored by a cozy gas fireplace and flows seamlessly into a chef-inspired kitchen featuring upgraded cabinetry, granite countertops, a French door refrigerator, wall-mounted microwave and oven, and stylish lighting throughout. The main floor primary suite is a peaceful retreat, with a spa-like en-suite bathroom that includes a beautifully tiled shower with bench, luxurious soaking tub, dual granite vanities, and a spacious walk-in closet. A conveniently located laundry room allows for true main-level living. The lower level features brand-new nylon carpet and a spacious family room, two additional bedrooms, a full bath, generous storage, and a state-of-the-art home theater with custom acoustic treatments and 11 built-in Reference speakers. This space could also be used as a conforming fifth bedroom. Step outside to enjoy Colorado’s sunshine on the large paver stone patio, accented by a raised flower bed-ideal for entertaining or simply taking in the peaceful surroundings. Living in Roxborough Park means more than just a beautiful home-it’s a lifestyle. Enjoy over 12 miles of private trails where you’ll encounter deer, foxes, turkeys, and hummingbirds. HOA amenities include a 24-hour guarded entrance, clubhouse, exterior hazard insurance, trash/recycling, and snow removal. You’re walking distance to Arrowhead Golf Club and just minutes from Roxborough State Park, Waterton Canyon, Chatfield Reservoir, shopping, and dining. This is more than a home-it’s your gateway to nature, community, and comfort.











































