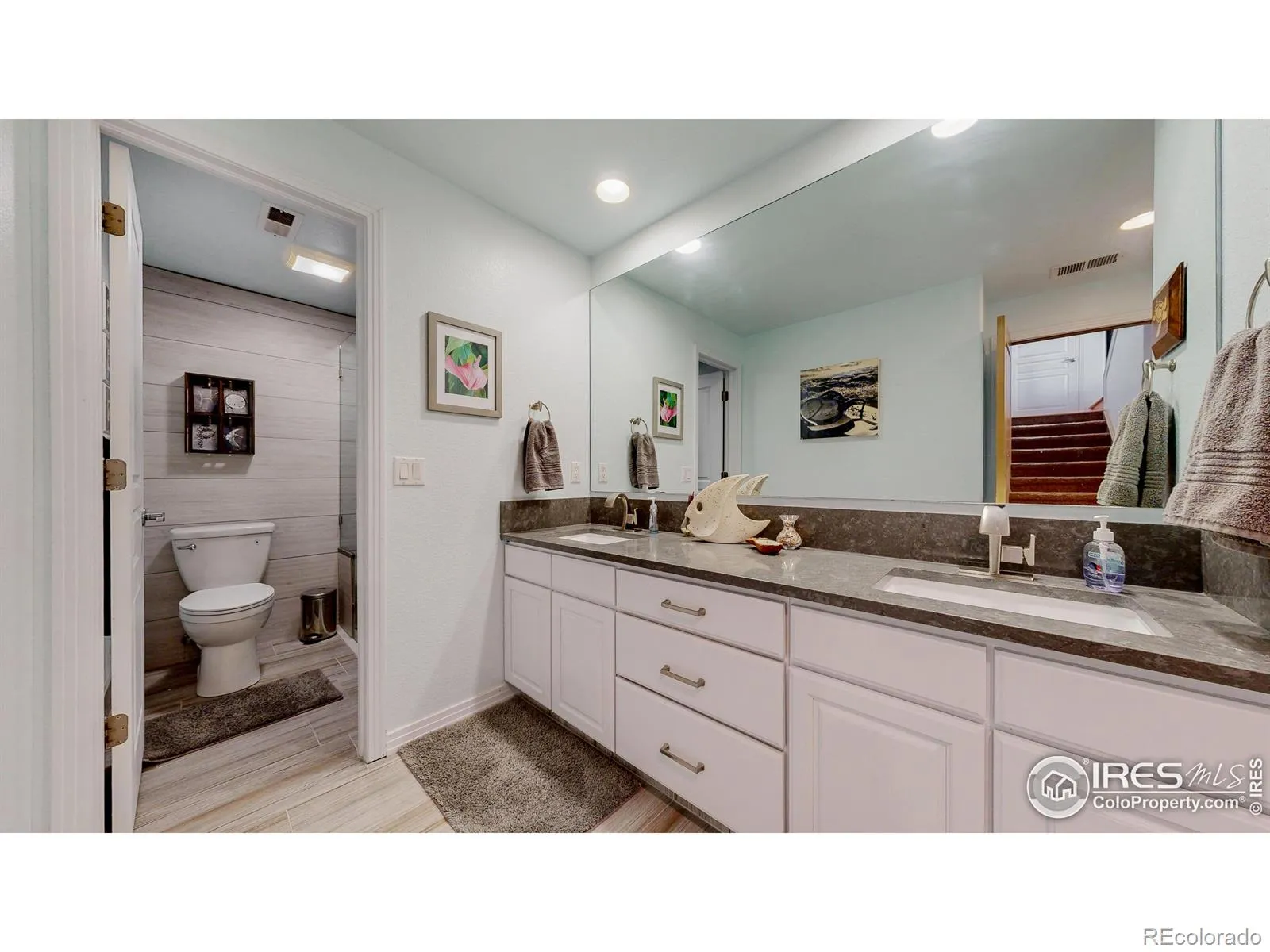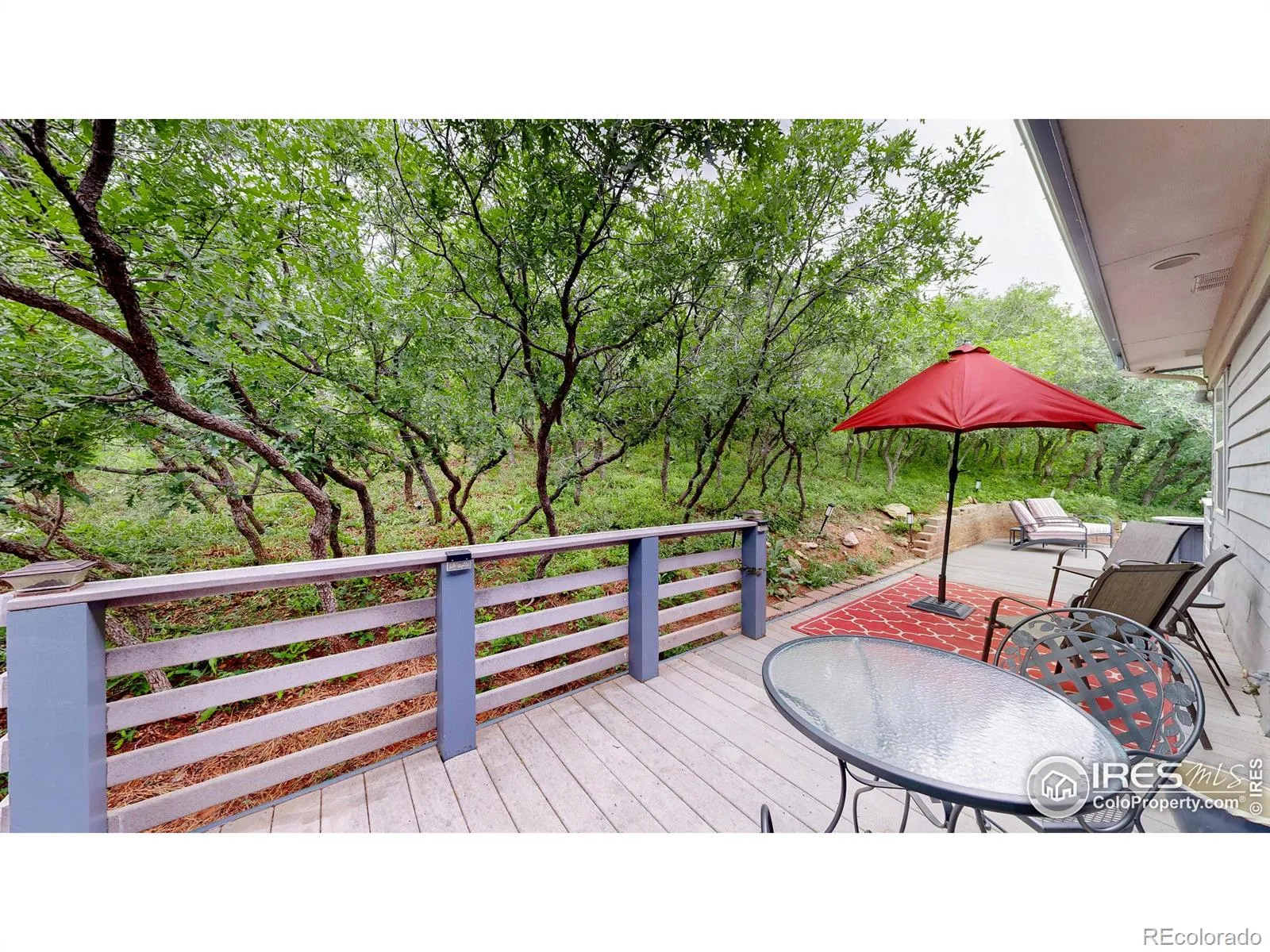Metro Denver Luxury Homes For Sale
This home makes everyday living comfortable with its bright, open floorplan and thoughtful design. The welcoming entry showcases hardwood flooring and a striking open staircase. The spacious great room is the heart of the home, featuring a vaulted ceiling, graceful arch details, expansive windows that flood the space with natural light, and a cozy gas log fireplace-perfect for relaxing evenings. Seamlessly connected, the updated kitchen is both functional and stylish with luxurious quartzite countertops, a glass tile backsplash, and an oversized island offering bar seating for casual meals and conversation. Most of the stainless steel appliances are new within the last four years. A corner pantry provides excellent storage, and glass-front cabinets allow for elegant display of fine dishware. Over-cabinet space adds a charming area for decorative touches. The formal dining room, located just off the kitchen, features a wide pass-through and is ideal for hosting multi-course holiday dinners or intimate gatherings. Just a few steps up, a flexible loft area is perfect for a home office or reading nook. The primary suite offers a private retreat with a 5-piece bath, walk-in closet, and a glass slider that opens to a peaceful deck with views. The walk-out level includes two spacious secondary bedrooms, a beautifully updated 3/4 bath with quartz counters, dual sinks, and a frameless glass shower with a bench. The generous family/recreation room boasts a wet bar, beverage fridge, entertainment center, and a glass slider to a patio surrounded by mature greenery. The 3-car tandem garage has space for vehicles, gear, and toys. Located on a quiet cul-de-sac in beautiful Roxborough Park, close to trails, state parks, Waterton Canyon, Chatfield Reservoir, and Arrowhead Golf Course. Enjoy wildlife, natural beauty, and some of the cleanest UV-treated water in Colorado! The state of the art recycle center is a rare convenience where you can discard unwanted refuse.











































