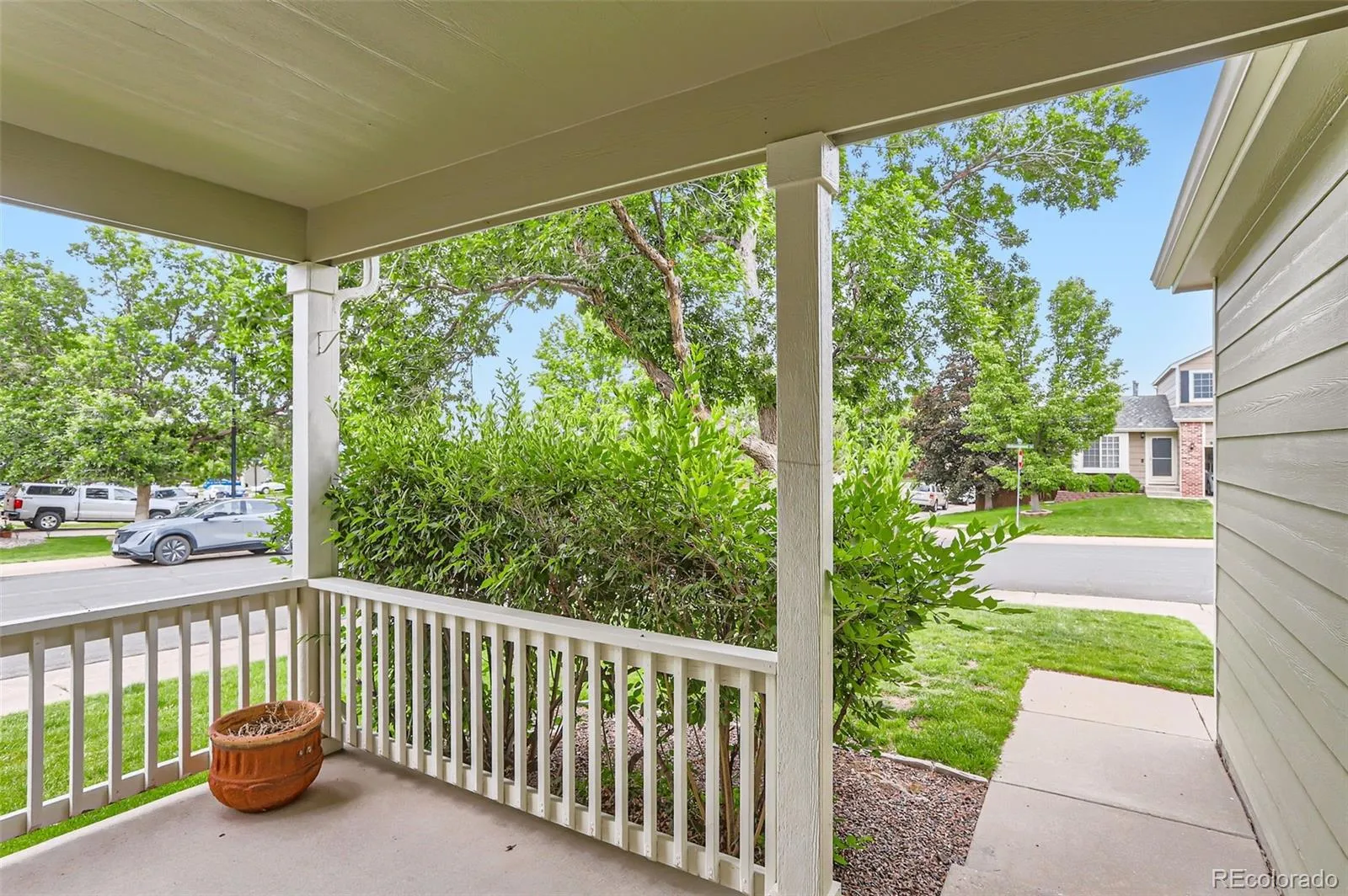Metro Denver Luxury Homes For Sale
GRAND OPENING Open House (1 day before showings begin): Friday June 13th, Noon to 1pm **
Light-Filled Highlands Ranch Gem on a Corner Lot with Modern Updates & Flexible Living Spaces:
Welcome to this beautifully updated Highlands Ranch home, perfectly situated on a desirable corner lot with incredible natural light and a layout designed for both comfort and flexibility. Featuring 3 bedrooms and 3 full bathrooms, this home also boasts a fully finished basement for a potential private suite — ideal for guests, roommates, or a home office setup. **
Step inside to an airy open-concept living space with vaulted ceilings, two skylights, and a modern kitchen complete with granite countertops, white cabinetry with new hardware, stainless steel appliances, and a brand-new dishwasher. The interior has been freshly repainted, and the home features new carpet, a new Vinyl flooring in basement, and thoughtful updates throughout, including a Nest thermostat for added efficiency and comfort. **
The oversized primary suite is a true retreat with in-suite laundry, generous closet space, and privacy from the rest of the home. A second laundry room in the basement adds convenience for multi-generational living or shared arrangements. **
Enjoy the outdoors in the beautifully landscaped backyard with a patio for entertaining and a private deck tucked behind the shed — the perfect spot for reading, gardening, or peaceful morning coffee. Major updates include a newer tankless water heater, plus a newer roof and exterior paint completed in late 2021, ensuring long-term durability and curb appeal. **
With nearly two private suites, dual laundry areas, stylish updates, and systems already upgraded, this home is move-in ready and ideal for roommates, small families, or anyone seeking modern, low-maintenance living in one of Highlands Ranch’s most beloved neighborhoods. **
HVAC Cleaned and Serviced 06/09/2025 **
Solar: $67.97/month | Xcel: $20-$30/month 2023


































