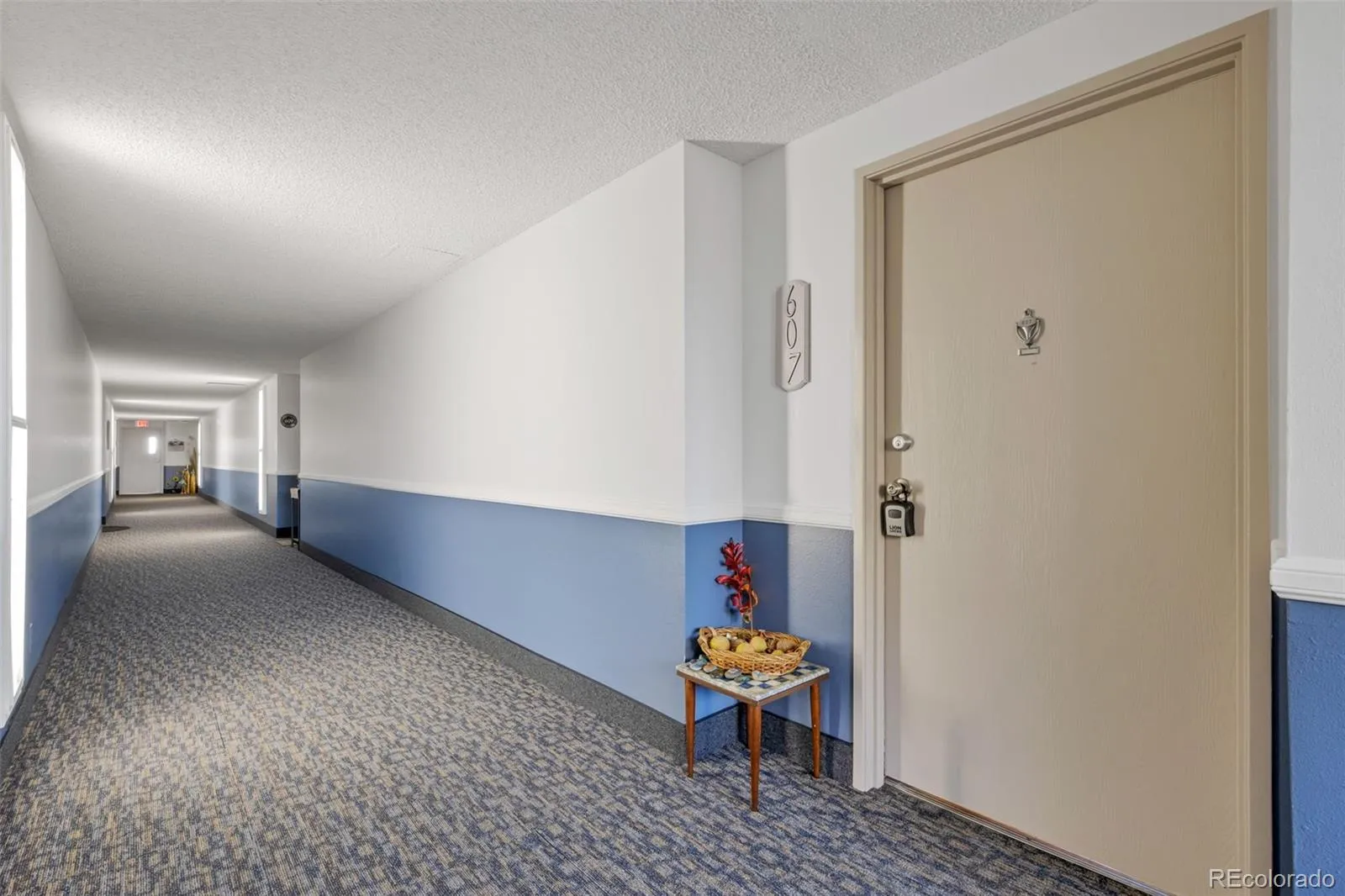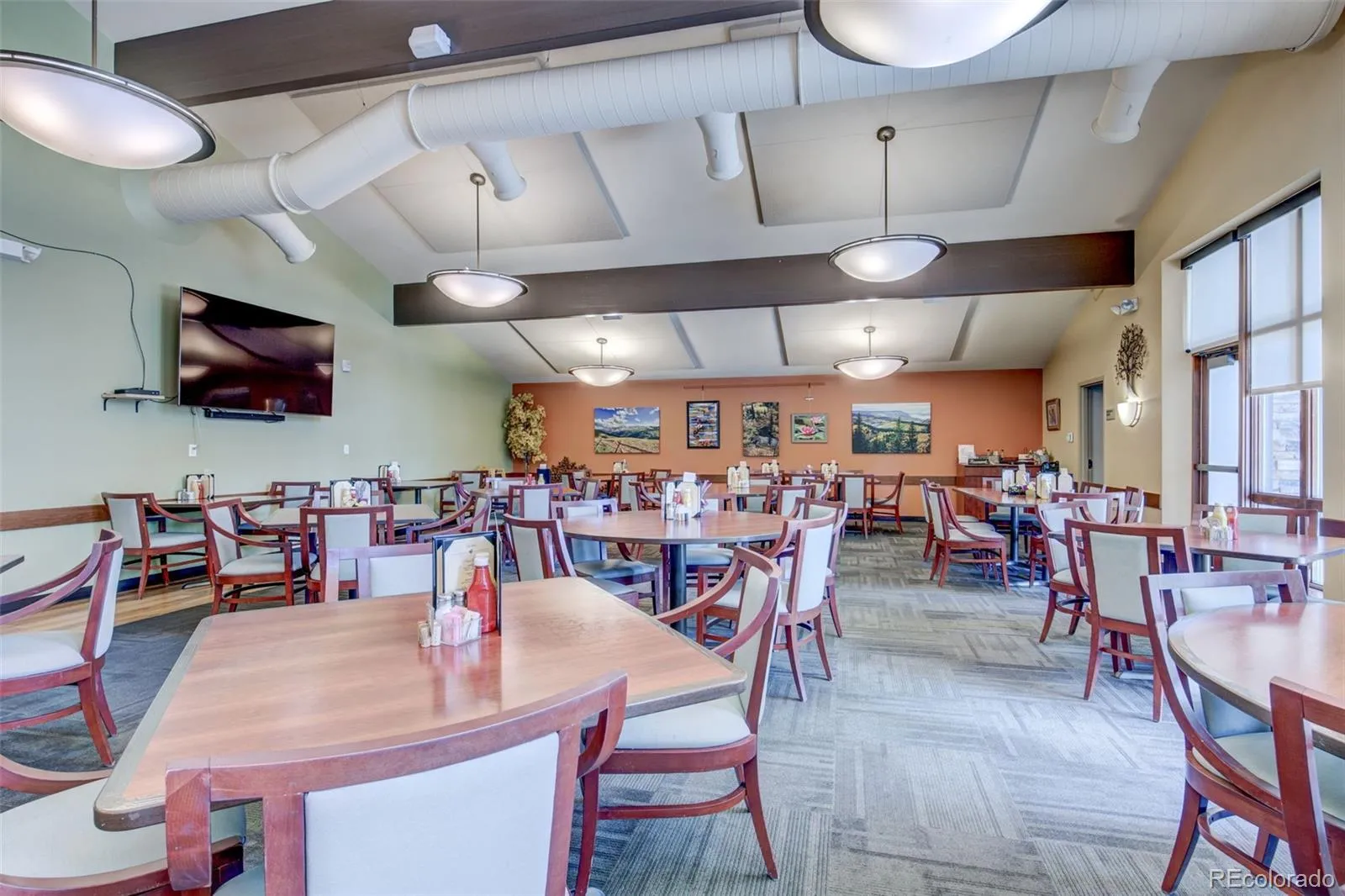Metro Denver Luxury Homes For Sale
Welcome to this stunning 2-bedroom, 1-bath penthouse condo in the desirable Heather Gardens community, offering breathtaking views of the mountains and golf course. Step into the beautifully designed, open-concept floor plan, featuring solid wood kitchen cabinets and a chic white backsplash. The spacious kitchen island provides additional storage and enhances the space’s functionality. Enjoy the fully glass-enclosed lanai, perfect for soaking in the serene mountain views and surrounded by mature trees, creating a tranquil oasis. The second bedroom, accessed through elegant French doors, also boasts direct access to the lanai, making it a versatile space for guests or a home office. Retreat to the primary suite, where you can unwind while enjoying picturesque golf course views. The well-appointed Jack and Jill bathroom adds convenience, and the in-unit full-size washer and dryer make laundry a breeze. This condo also includes an additional storage closet within the building and a deeded under-building parking space for your convenience. Located in a secure building, this property offers peace of mind and a fantastic community lifestyle.
This exceptional neighborhood boasts an array of amenities to enhance your daily living. Enjoy both indoor and outdoor pools, perfect for year-round relaxation and exercise. Stay fit in the well-equipped fitness room and participate in a variety of classes tailored to your interests. As a resident, you’ll have access to the on-campus golf course, allowing you to tee off anytime. Savor delicious meals at the Rendezvous restaurant and take advantage of the numerous events held in the clubhouse. Engage in friendly competition with billiards, explore your creative side in the woodshop, or unwind with a good book in the library. Heather Gardens offers a rich lifestyle filled with opportunities for socializing, learning, and staying active. Embrace the life you’ve always dreamed of in this welcoming and dynamic community!















































