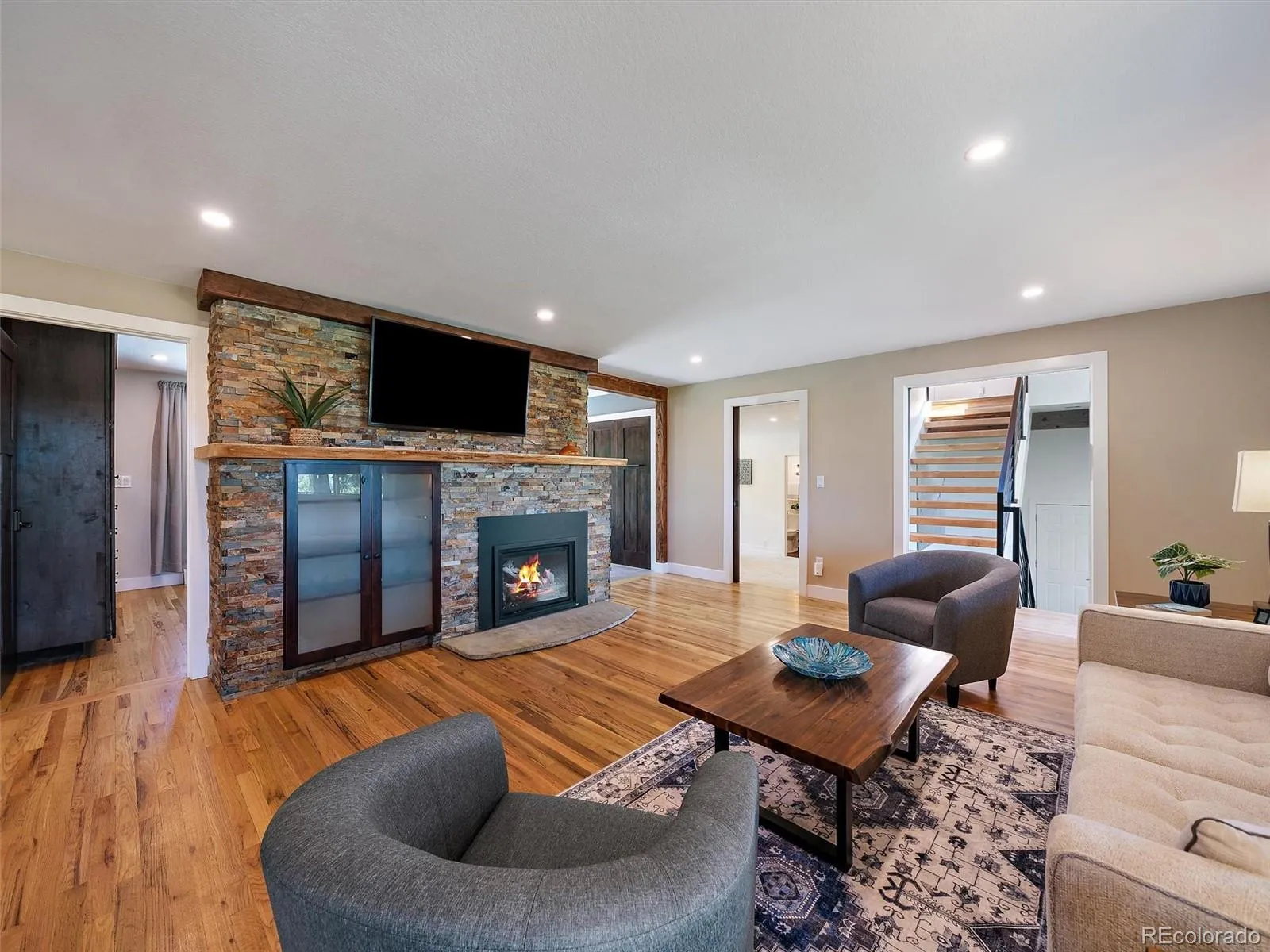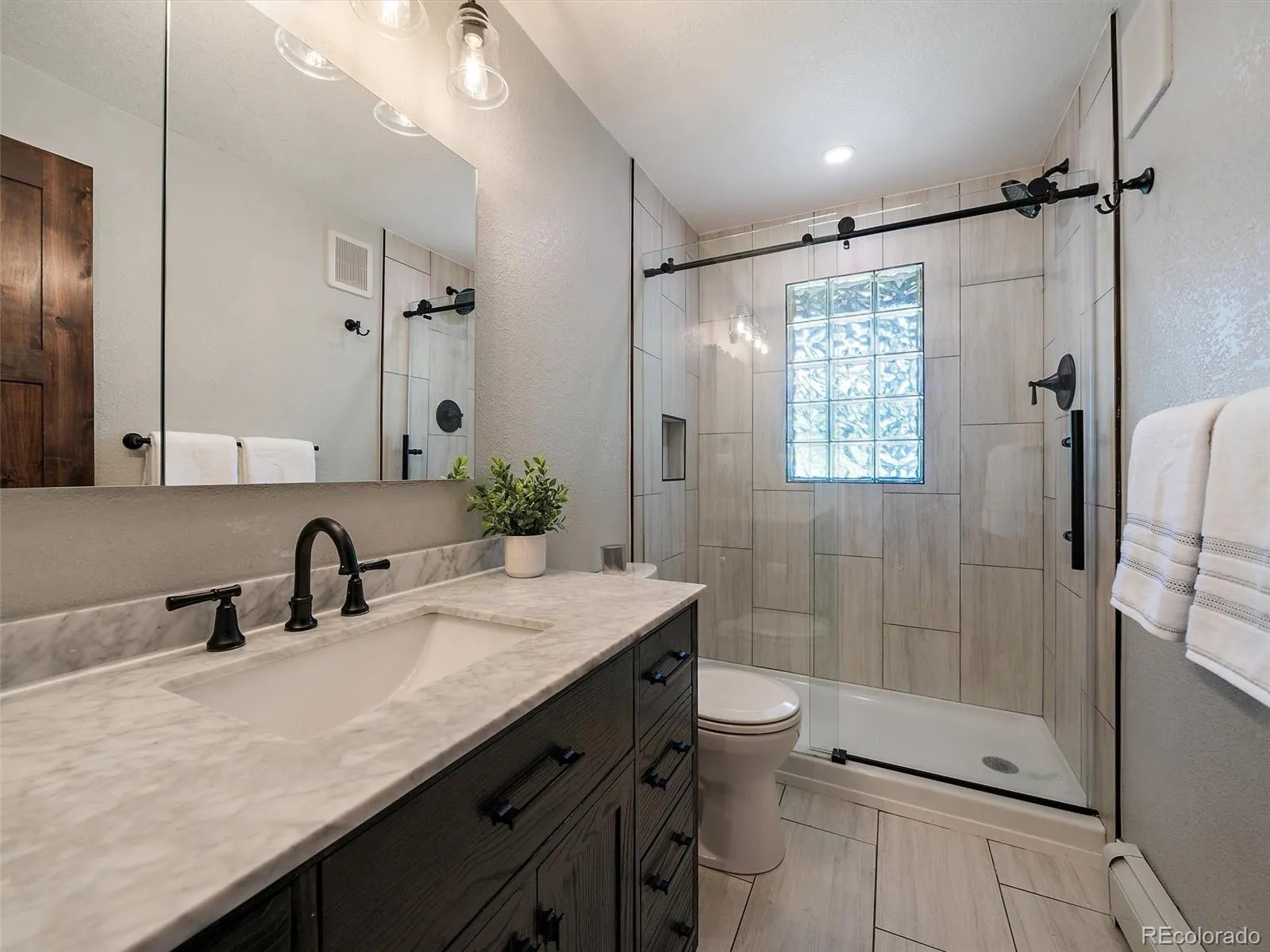Metro Denver Luxury Homes For Sale
Located next to Aldefer/Three Sisters Open Space, (Wow!) you will find this stunning mountain contemporary on 1.85 pristine acres. Remodeled to absolute perfection! Upstairs you will find the gorgeous great room. Vaulted ceilings with large beams and skylights along with expansive windows and patio doors fill this home with natural light and sweeping views. Spotless hardwood floors and a cozy gas fireplace. Walk out to the wrap around composite deck to relax or entertain. The gourmet kitchen is a dream. Featuring knotty alder cabinets with beautiful leathered granite countertops. Breakfast bar and eat-in area. Double ovens, 6 burner gas cooktop, pantry, prep sink, designer touches and more. Plus the open dining area for all the special occasions. On to the primary suite that is the perfect retreat. Beamed ceilings and a romantic gas fireplace. Custom Dresser with quartz top. The spa-like bath with a soaking tub, dual head steam shower, dual sink vanity and walk-in closet completes this retreat. Plus the perfect office and a half bath. The main level features the family room with the third gas fireplace with a beautiful mantle and built-in’s. More expansive windows that fill with open space views. Walk out to the covered composite deck. Three bright bedrooms with custom built-in dressers and a remodeled bath. Plus the laundry with more custom built-ins. And a bonus room with en-suite bath makes the perfect guest suite, game room, work-out room or studio. Walk out to the spacious back patio with the hot tub. The foyer is impressive too. With soaring ceilings and the best live edge bench ever. The acreage is like a park. Big storage sheds and a tree house! Other features include: Since Ownership: Brand New Class IV Roof. New Anderson Windows & Patio Doors. New Exterior Stucco. New Decks. New Knotty Alder Solid Doors. New Custom Railings. New Gas Fireplaces. All Remodeled Baths & Kitchen. The list goes on! The location is superb! As is this home!




















































