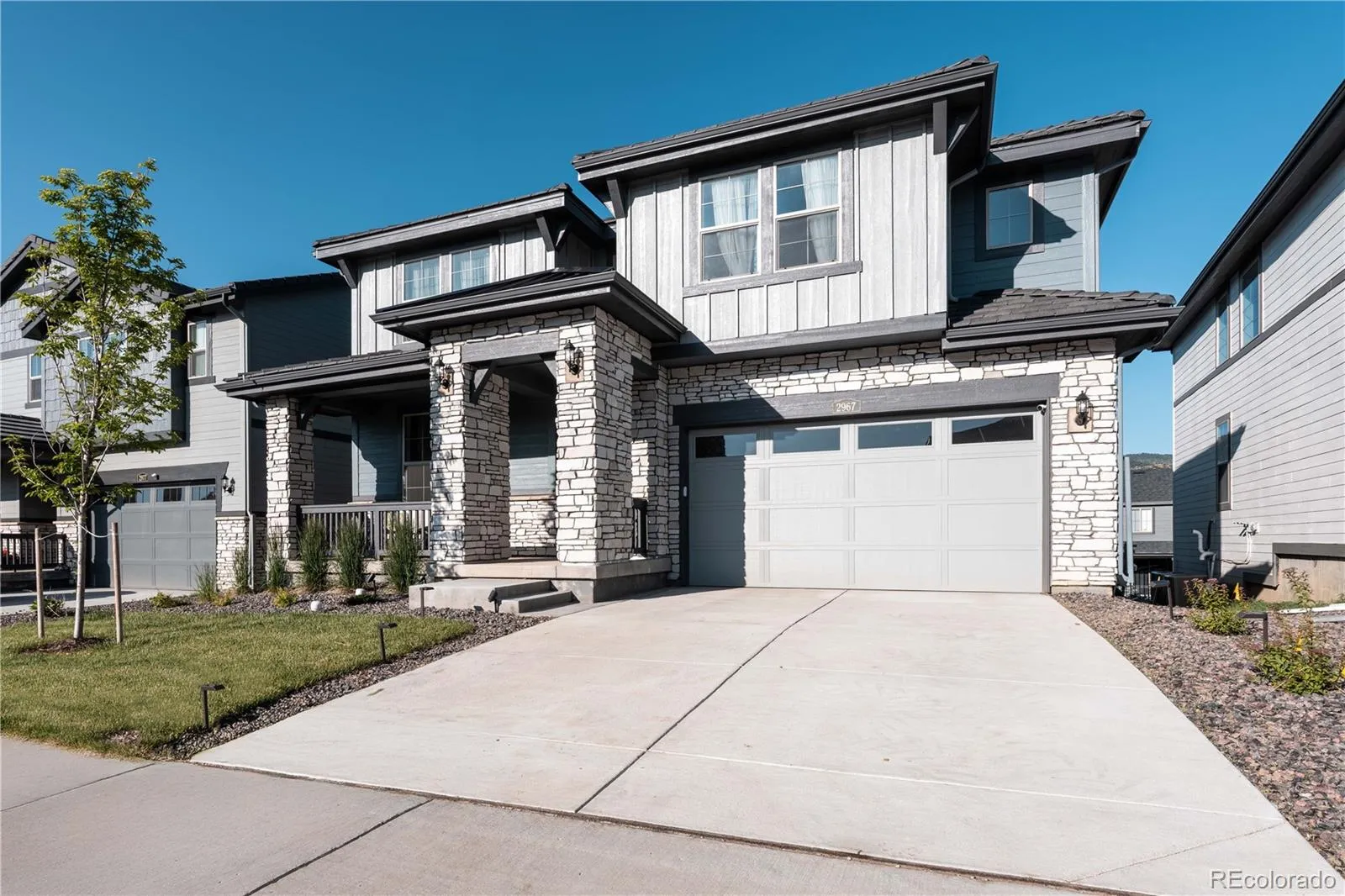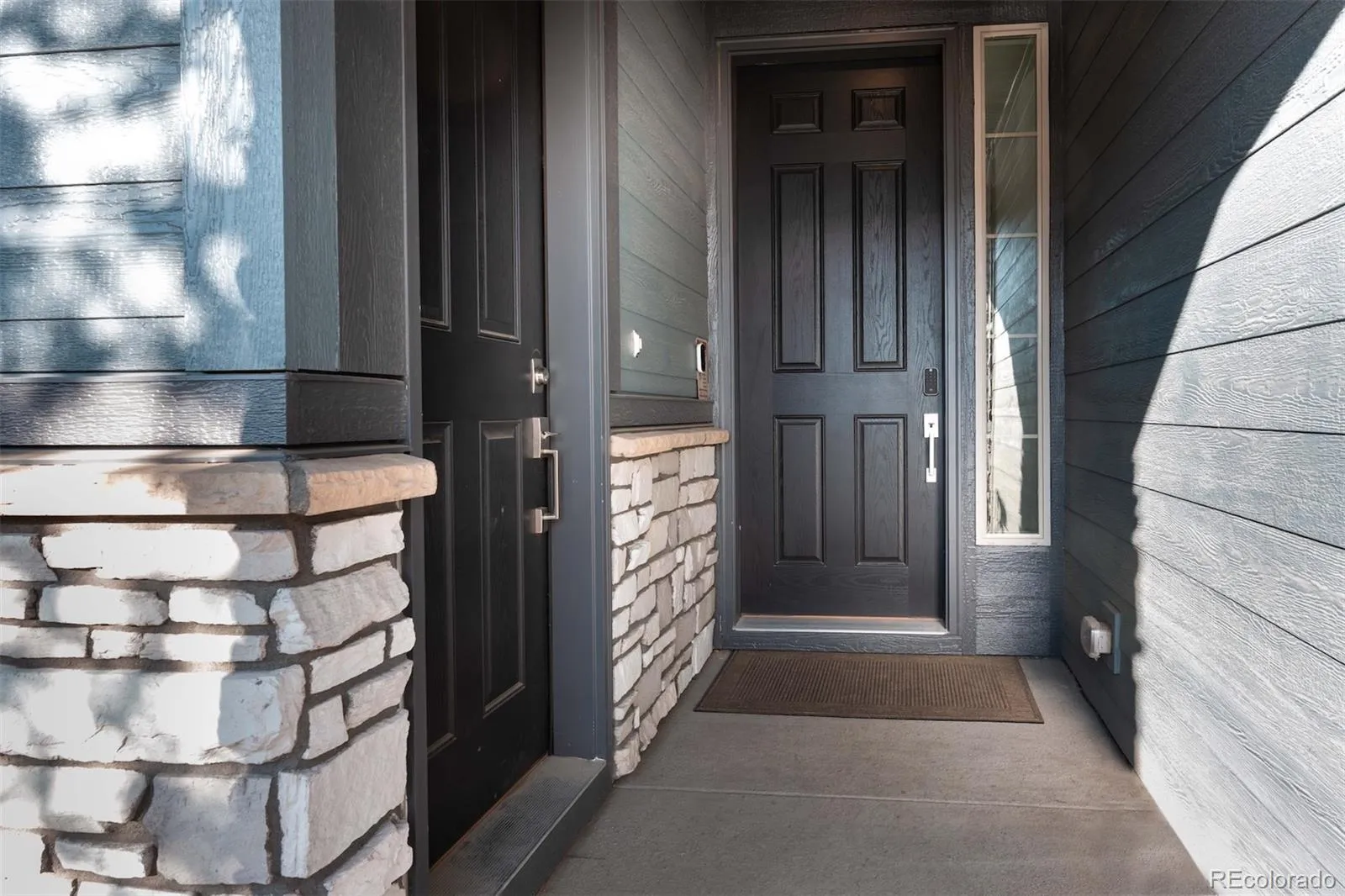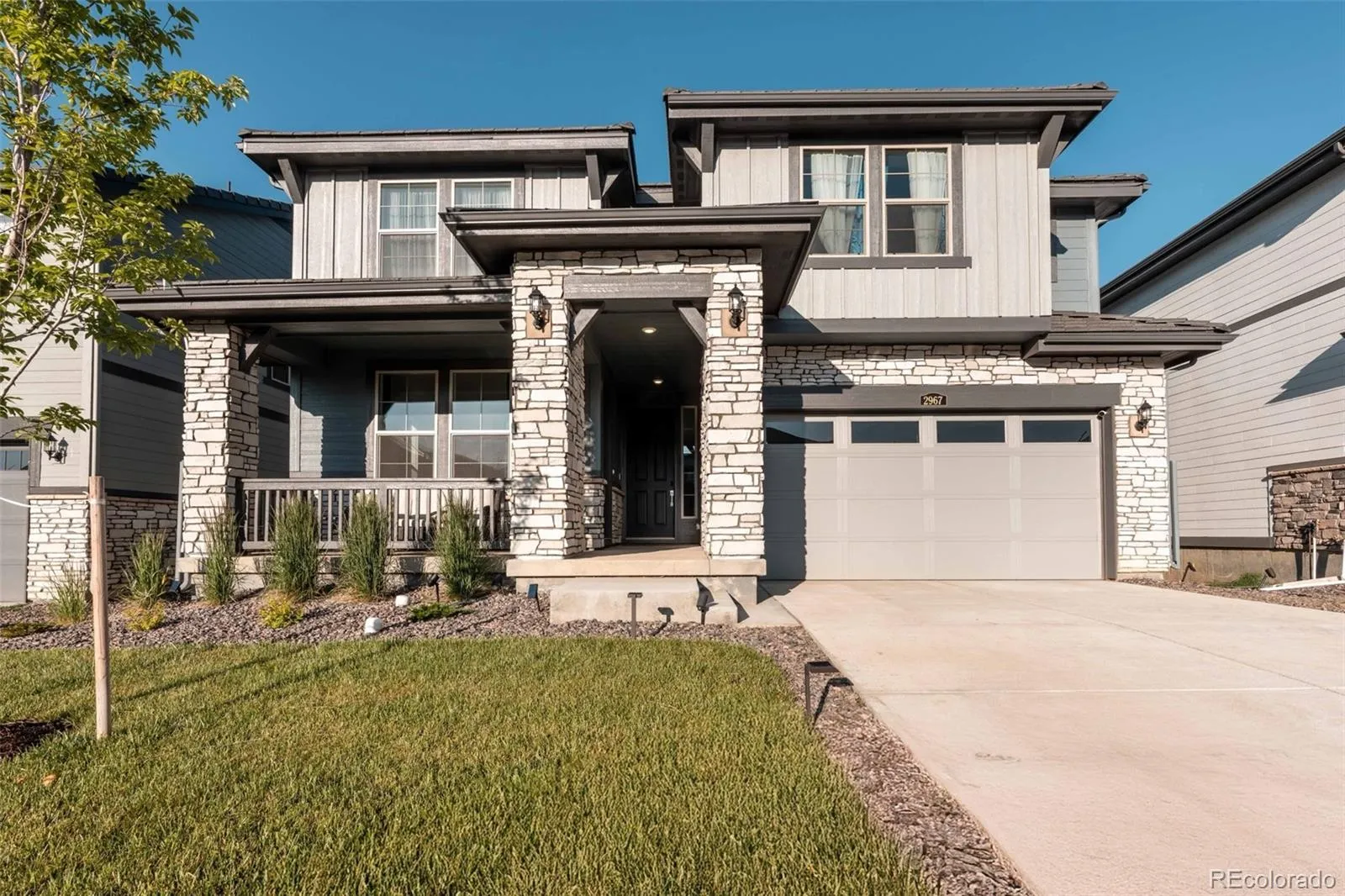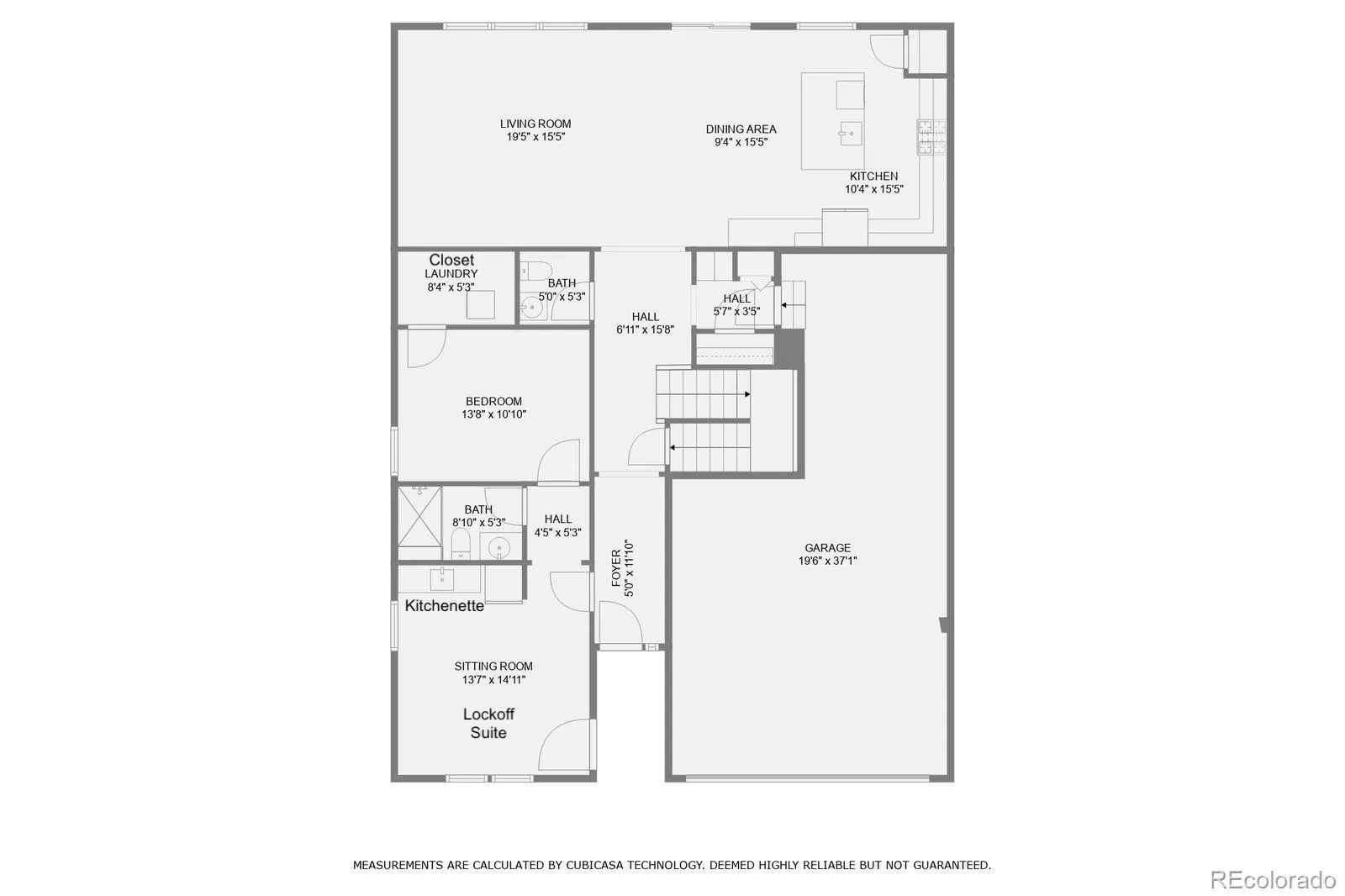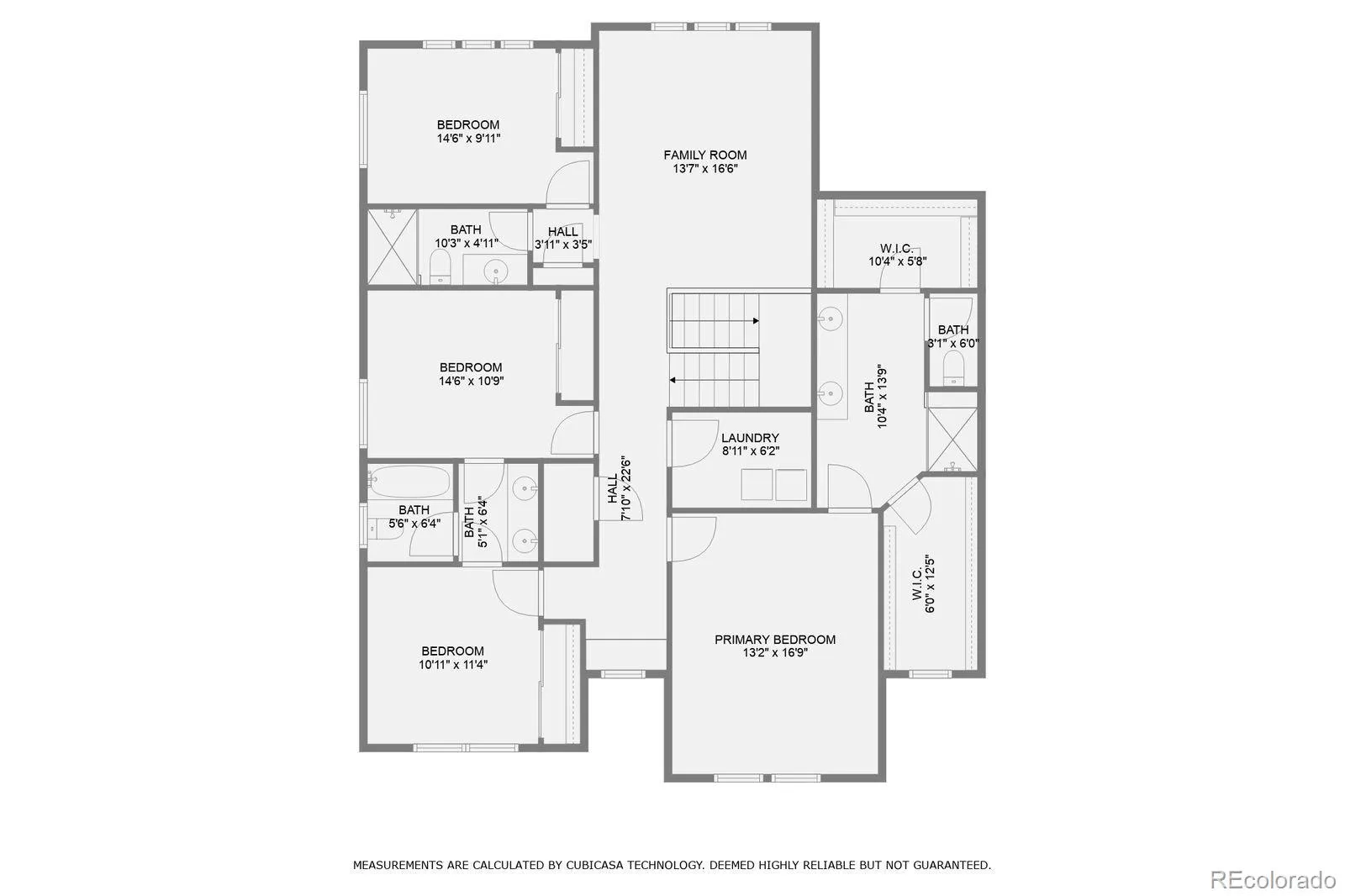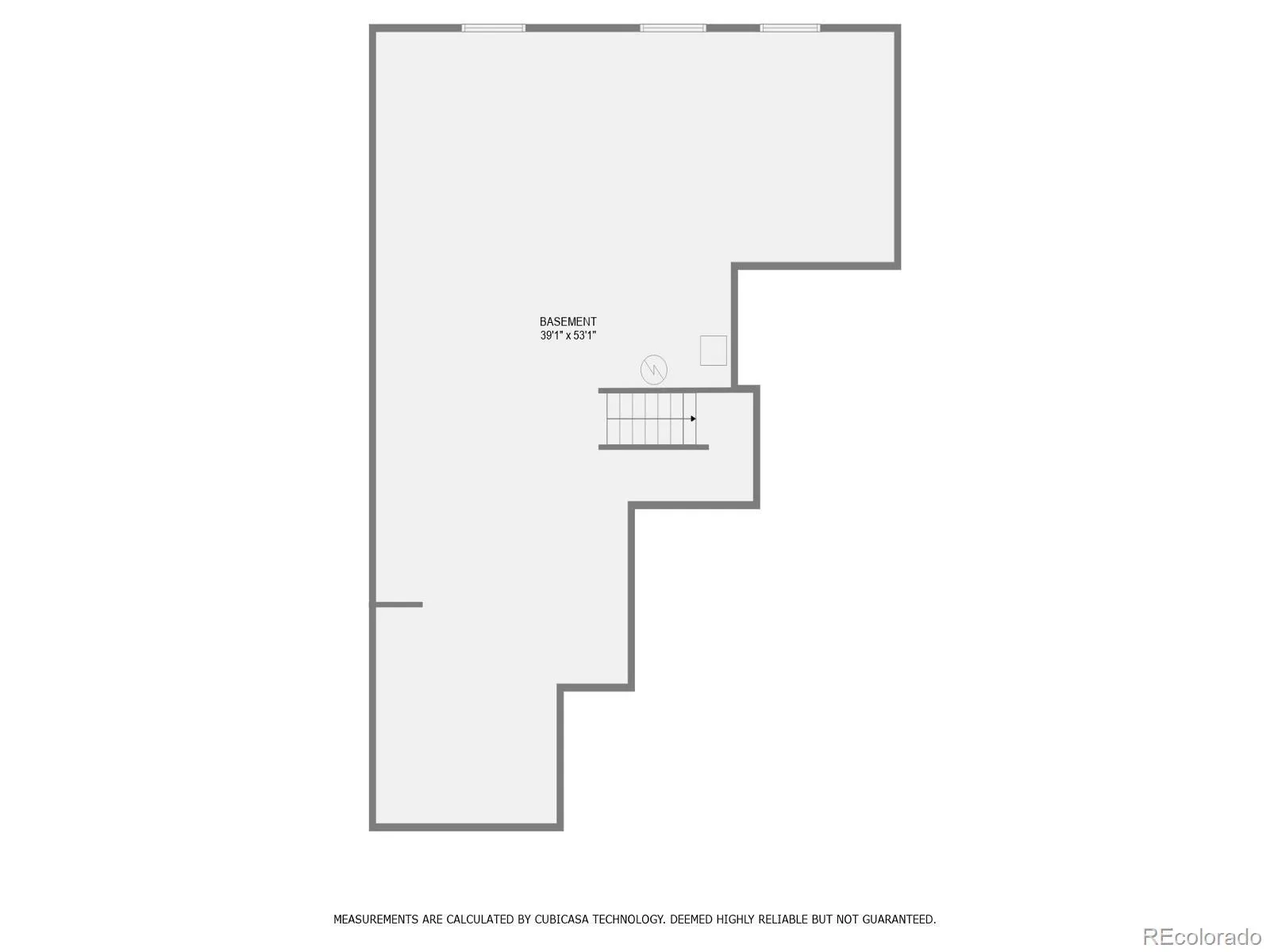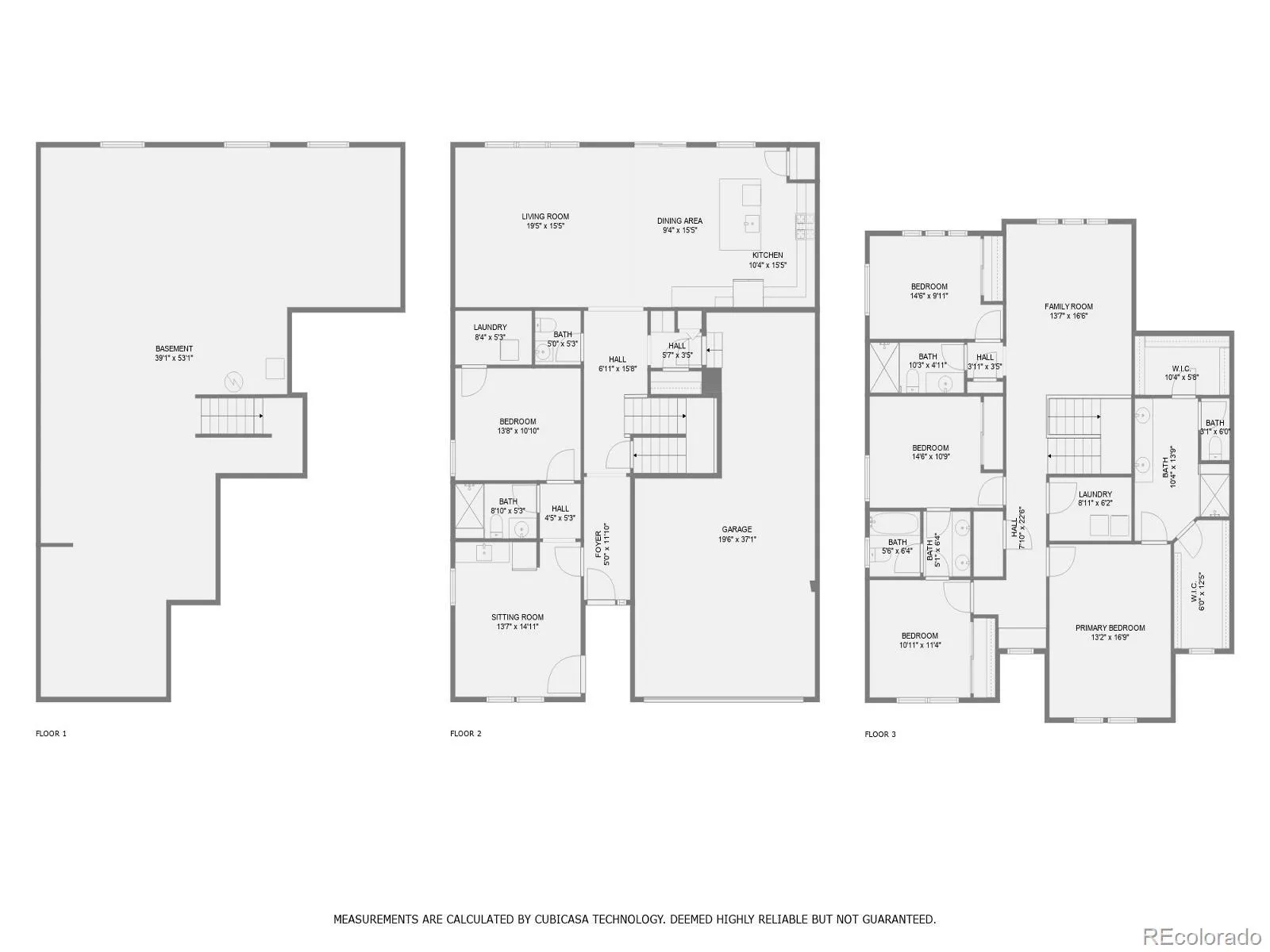Metro Denver Luxury Homes For Sale
Move in Now! This home HAS WATER unlike the new Lennar homes. It is truly ready to go! Seller upgrades include fully paid off solar panels, vinyl flooring throughout home, water saving landscaping, & a home water filtration. This beautiful home offers 5 bedrooms and 5 bathrooms, including a fully equipped multigenerational lock-off suite — perfect for extended family, guests, or possibly rental income potential.
The main residence features 4 spacious bedrooms & 3.5 bathrooms, offering comfort & privacy for the whole family. The kitchen, dining area, & living room, with an abundance of natural light, flow easily to create a welcoming environment to unwind or entertain. Upstairs you will find the primary bedroom, with a 3/4 primary bathroom and 2 huge walk-in closets, 3 additional bedrooms, 2 full bathrooms, a beautiful loft area and the laundry room.
Step into the private lock-off suite, complete with its own bedroom (including a bonus washer/dryer in the bedroom closet), 3/4 bathroom, and kitchenette. With a separate entrance and private living space, it’s ideal for a multitude of purposes.
Admire the gorgeous view of the foothills from the large covered back deck. From there, you can overlook one of the larger neighborhood yards complete with RTF Water Saving Winter Grass ensuring your yard looks beautiful even during the colder months. The sellers added a backyard spigot for convenience of watering the nicely landscaped yard.
Additional highlights include the 2 car garage featuring a tandem spot for a 3rd vehicle or your outdoor gear. The unfinished, garden view, basement has the opportunity to add any additional rooms or storage you may desire. Insurance rates will enjoy the Class 4 concrete tile roof, while your utility bills will benefit from the paid in full solar panels.
Only minutes to C-470, Red Rocks, & Bear Creek Lake Park, this home offers flexibility, functionality, and investment potential.
Check out https://youtu.be/STIDZ_GN38E



































