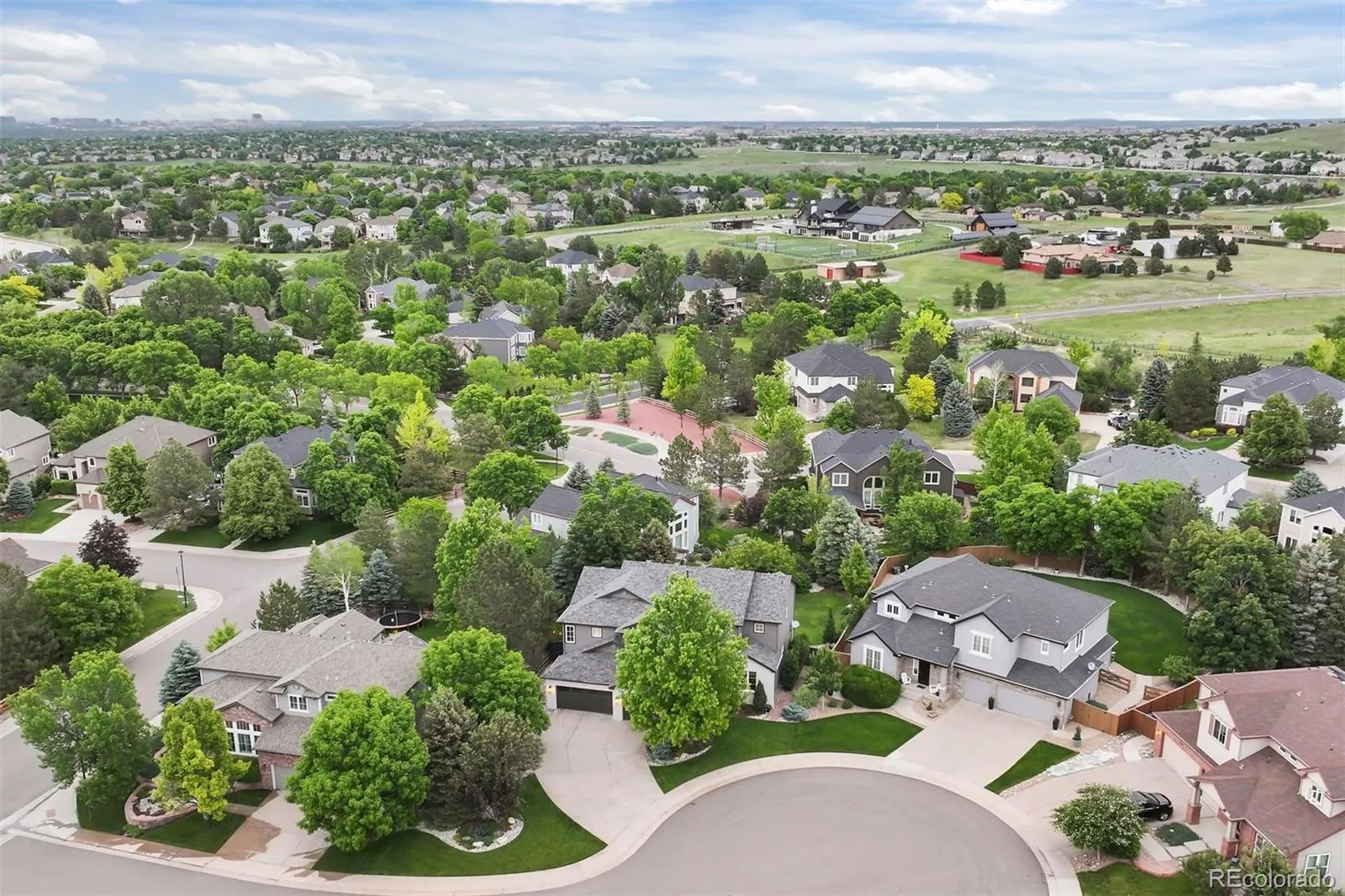Metro Denver Luxury Homes For Sale
Perfectly positioned at the end of a cul-de-sac in coveted Wildcat Ridge, within walking distance to Rock Canyon, this beautifully reimagined residence is a true standout, blending refined design with top-tier upgrades at every turn. With an open, light-filled layout, the home offers effortless flow for everyday living and elevated entertaining alike. At the heart of the home, the custom chef’s kitchen stuns with Omega soft-close cabinetry, a Thermador 6-burner gas range top, marble subway tile backsplash, open shelving, under-cabinet lighting, and breakfast nook that opens up to an expansive deck complete with a modern firepit, and lush backyard views. The adjacent family room has been transformed with custom built-ins, and a sleek gas fireplace with marble mosaic surround. Elegant upgrades continue throughout: the dining room features wall panel moulding and a new light fixture, while the foyer showcases a redesigned staircase with new treads, rails, and balusters. An updated living room with large bright windows, laundry room with custom tile floor, office with custom built-ins and a striking powder room with deep navy walls and a marble-topped vanity complete the main level. Upstairs, the large primary suite includes an en suite bath with added shelving, painted cabinetry, and new tile flooring. Three additional bedrooms and two updated bathrooms complete the upper level. Additional highlights include hardwood floors on the main level and upper hallway, new carpet in bedrooms and stairs, 5.5″ baseboards, plantation shutters, Graber Roman shades, and designer drapery. All lighting and ceiling fans have been replaced, and the unfinished walk-out basement offers a perfect palette for expansion. Outside, enjoy newly painted brick and siding and a fully landscaped, flat backyard retreat with mature trees and fire pit. Top-rated schools, community pool access, and close proximity to all amenities round out the appeal of this thoughtfully updated, move-in ready home!











































