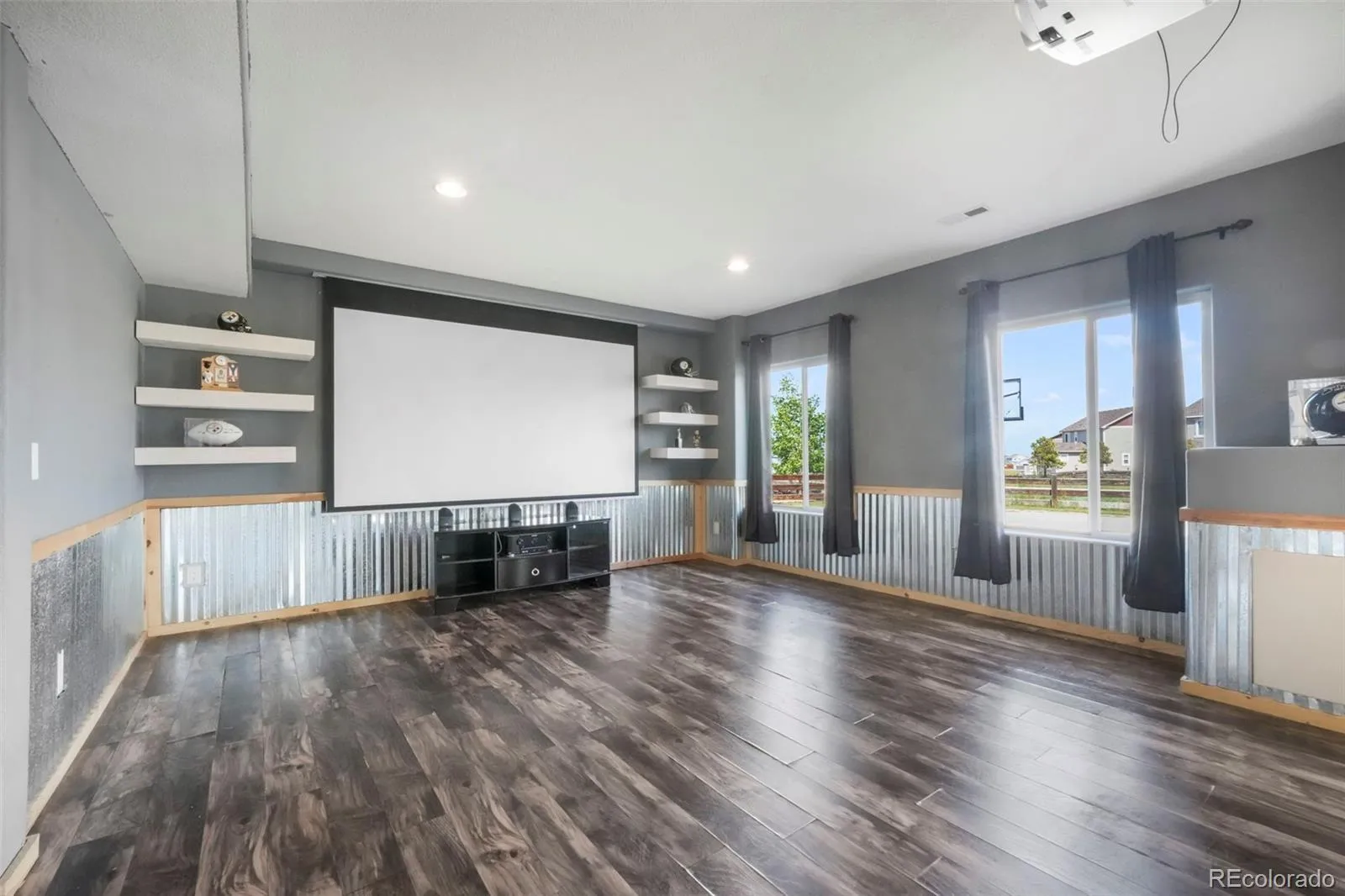Metro Denver Luxury Homes For Sale
Experience the pinnacle of luxury living in this exceptional residence from Saint Aubyn Homes’ prestigious Presidential Series. This smart-enabled home features refined finishes and standout amenities both inside and out. The expansive floor plan is bathed in natural light, highlighting soaring vaulted ceilings and elegant details throughout. At the heart of the home is a chef’s dream kitchen equipped with high-end stainless steel appliances, including stacked double wall ovens, granite countertops, oversized walk-in pantry, butler’s station, 42” upper cabinets, and custom backsplash completes the space. The opulent master suite offers breathtaking mountain views, vaulted ceilings, and a spa-quality 5-piece en-suite, jetted soaking tub and an oversized walk-in closet. Entertainment and comfort continue in the fully finished walk-out basement, featuring a home theater system—125″ motorized screen, projector, WiFi-ready receiver, and surround sound speakers. Step outside to enjoy exceptional outdoor features to include a fenced backyard and 28’x42’ private basketball court, in ground trampoline and gazebo with fire pit. The property is energy-efficient with a fully owned solar panel system, and offers a three-car garage plus extended driveway for ample parking.





















































