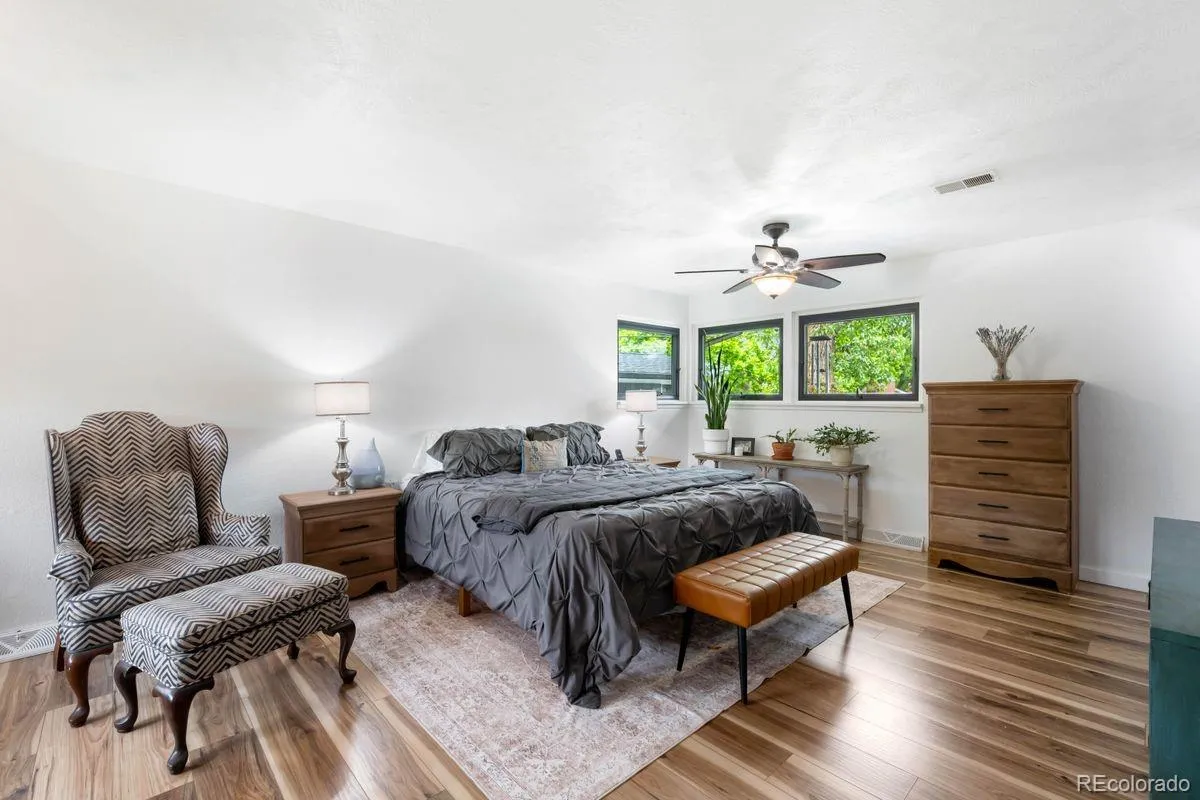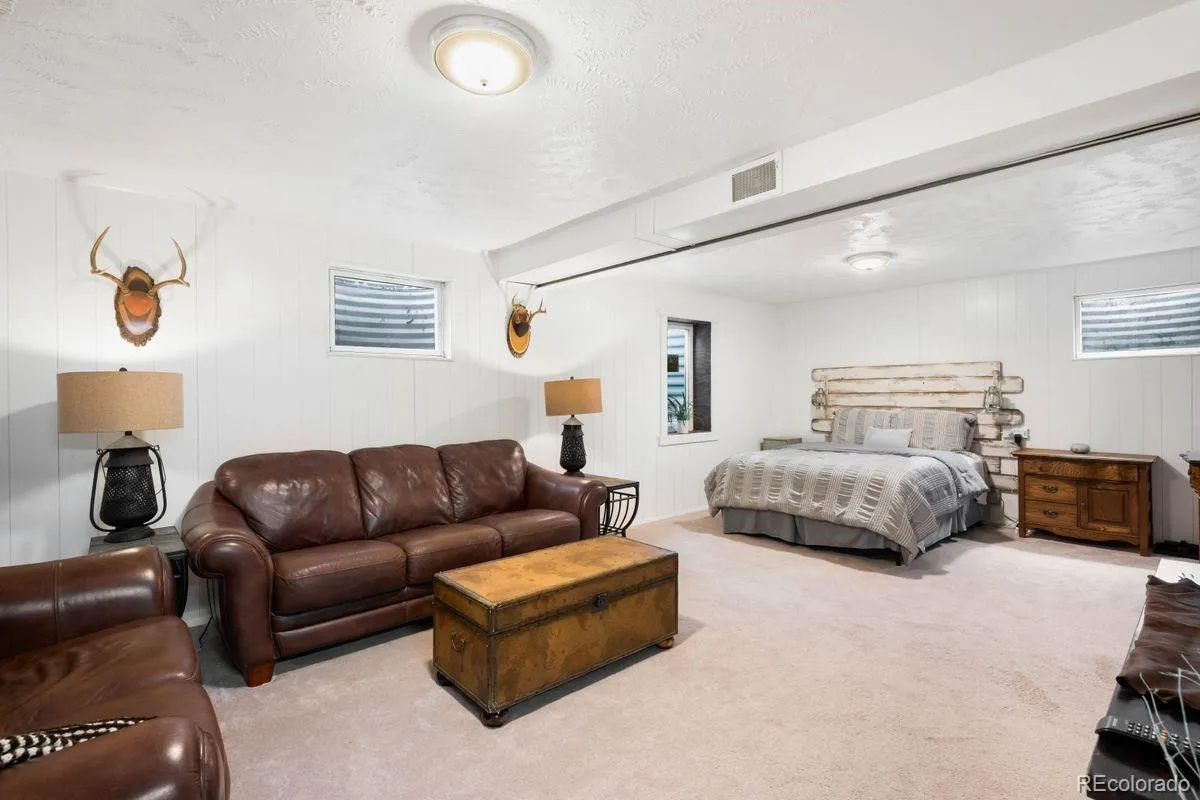Metro Denver Luxury Homes For Sale
This Mid-Century Modern turnkey home is ideally situated on a private, nearly 1/3-acre lot in a tranquil neighborhood with convenient access to 470. Surrounded by fresh landscaping & irrigated gardens, every detail is curated for style & function. The formal dining room features floor-to-ceiling windows that fill the space w natural light, & a wood-burning fireplace. Newly wrapped wood accent beams enhance the architecture, while new windows & light fixtures highlight the home’s character. All skylights throughout were replaced, drawing daylight across the new flooring & to the updated stair railing. At the center of the home is a newly remodeled kitchen w quartz countertops, an oversized walnut butcher block island, 36” gas range & stainless-steel appliances. Details include soft-close cabinetry, a touchless faucet, a coffee bar, & a custom appliance cabinet designed for both form & function. Just off the kitchen, a powder rm adds guest convenience. The main floor also includes a primary suite w walk-in closet, new barn-style sliding door, en-suite bath w walk-in shower & single-sink vanity & a 2nd bedrm w closet. Downstairs, the finished basement can serve as a primary retreat/guest quarter. The bedrm has a custom walk-in closet & the laundry rm features stenciled flooring & a large egress window. Outside, a newly poured patio pad, professional landscaping w rock features, & a water fountain. 2 freshly painted sheds—one recently added—provide extra storage. The irrigated lawn raised garden w trellis, & herb garden complete the outdoor setting. Wood panel accents on the 2 car garage enhance curb appeal, while a new garage access door & upgraded 240V circuit add utility. The oversized driveway allows ample parking for guests & hobbies. Upgrades include painted interior & exterior, new rain guard gutters, new roof, new solar panels, new electrical panel, new address sign & mailbox, replaced doorbell button & MCM wood accents throughout the interior & exterior.




























