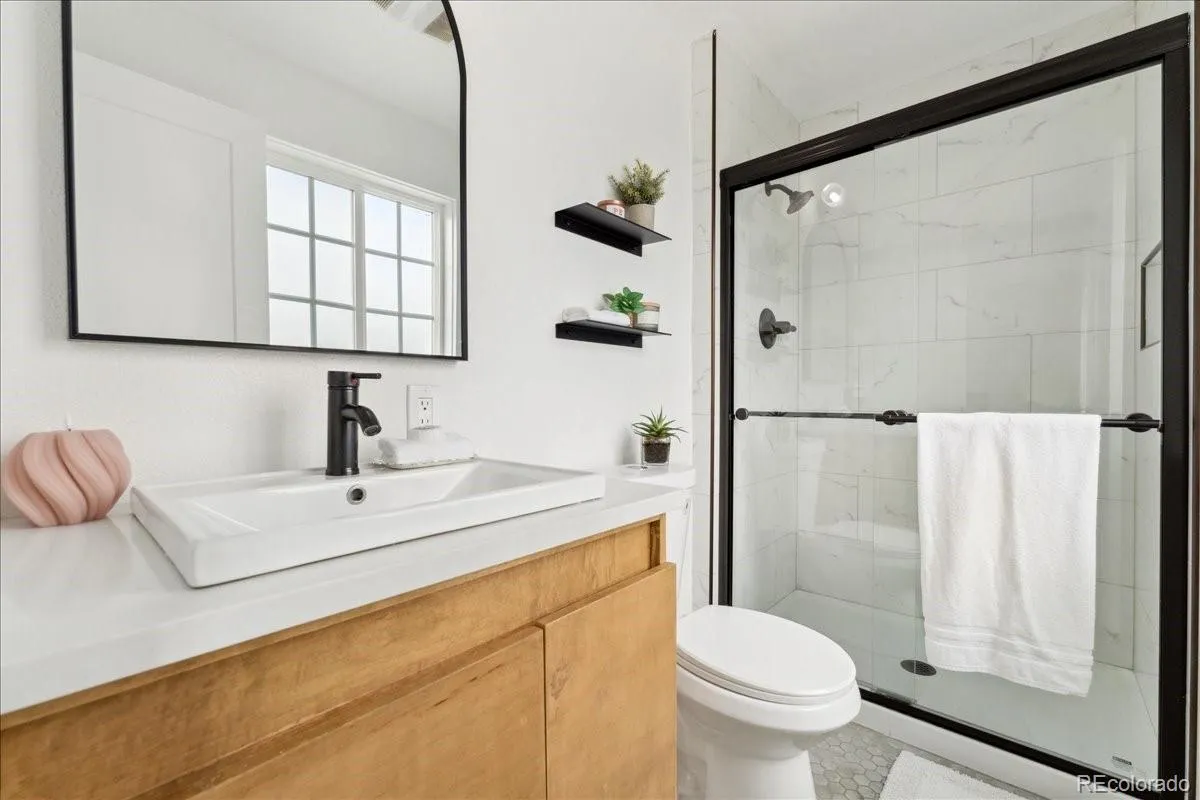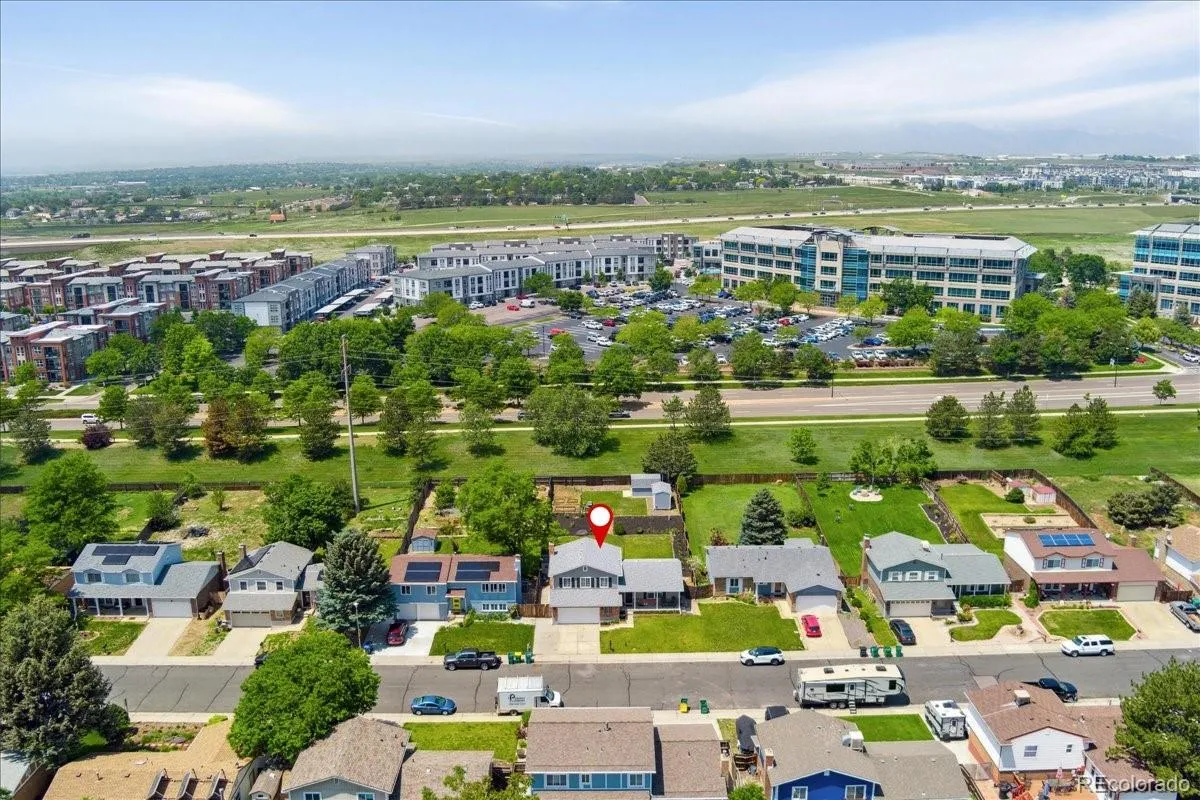Metro Denver Luxury Homes For Sale
Welcome to one of the most beautifully updated homes in Sheridan Green! This 3-bedroom, 3-bath gem has been tastefully remodeled from top to bottom. The kitchen is the heart of the home, featuring a large center island, brand-new cabinets, counters, and backsplash, a separate cooktop and oven, and a custom pantry with a built-in refrigerator nook—an upgrade unique to this floor plan. Refinished hardwood floors add warmth throughout the main level, while brand-new carpet, doors, baseboards and fresh interior paint and texture give the entire home a clean, cohesive modern feel.
Upstairs, the spacious primary suite includes an updated 3/4 bath with stylish finishes. You’ll also find two additional bedrooms and another fully updated full bath on this level—perfect for family, guests, or a home office.
The lower level offers a generous family room with a cozy wood-burning fireplace, custom wall paneling, an updated half bath, and a separate laundry room. Head down one more level to find a bright, open basement space perfect for a playroom, home office, or gym, plus additional storage in the utility room. The electrical panel was recently replaced, along with nearly all switches and outlets.
Outside, the home sits on over a quarter-acre lot with no neighbors behind you, offering privacy and space to enjoy. New mulch, plants, and landscaping add curb appeal, and three included storage sheds provide even more room for your gear and hobbies.
Located just a short walk from Westminster Park and a quick drive to Broomfield Community Park, this home also offers easy access to a wide variety of restaurants less than 10 minutes away in either direction. With thoughtful upgrades throughout and unmatched charm, this home truly stands out in the neighborhood. Come see why it’s one of Sheridan Green’s finest!
Additional financing incentives available with Caleb Mackey of Loan Haus! Call him at 720-601-0321.



















































