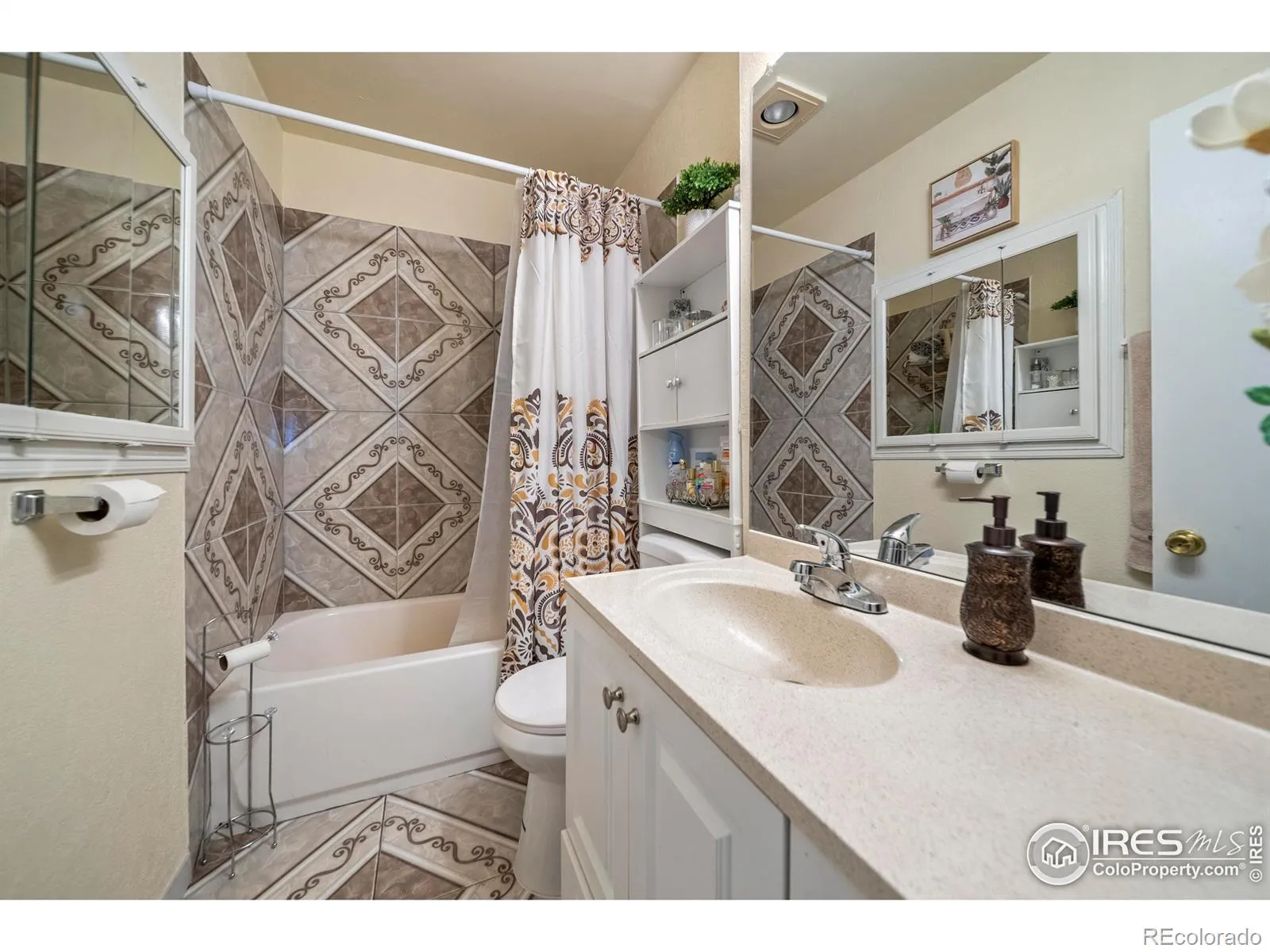Metro Denver Luxury Homes For Sale
Ready for you to simply move in and enjoy, this Fort Morgan home offers three comfortable bedrooms, each with good-sized closet space, providing ample storage. You’ll also find two bathrooms for convenience. The interior boasts a dedicated dining room, perfect for entertaining, alongside a beautiful eat-in kitchen. A practical laundry/mud room adds to the home’s functionality, making everyday living a breeze. Outside, you’ll discover an impressive array of features designed for enjoyment and convenience. The expansive, well-kept backyard offers endless possibilities for relaxation, gardening, or outdoor activities. Additional amenities include a detached 2-car garage, a handy storage shed, generous RV/boat parking, and a convenient carport, ensuring plenty of room for all your vehicles. This home truly has it all! Schedule your showing today!
































