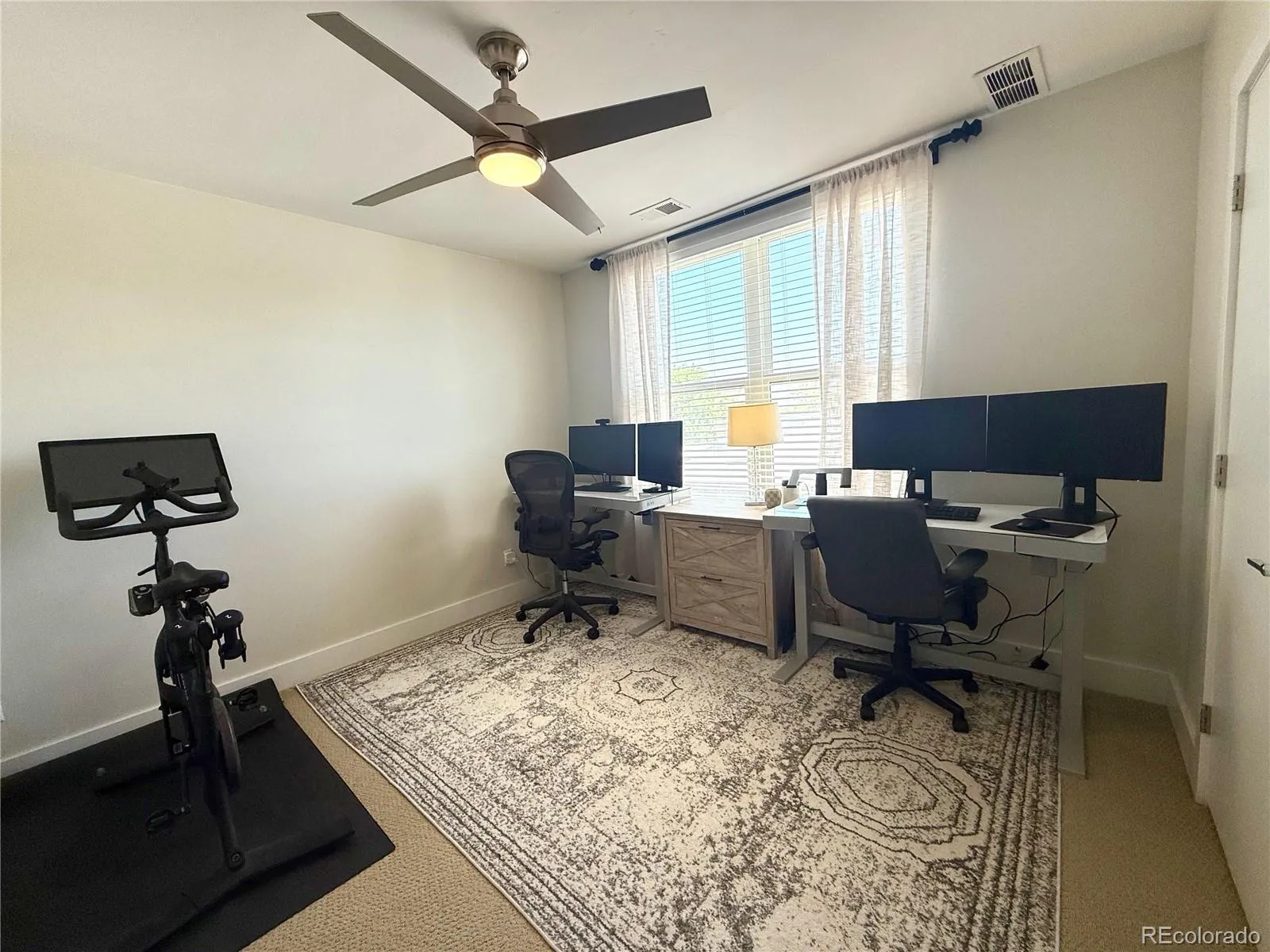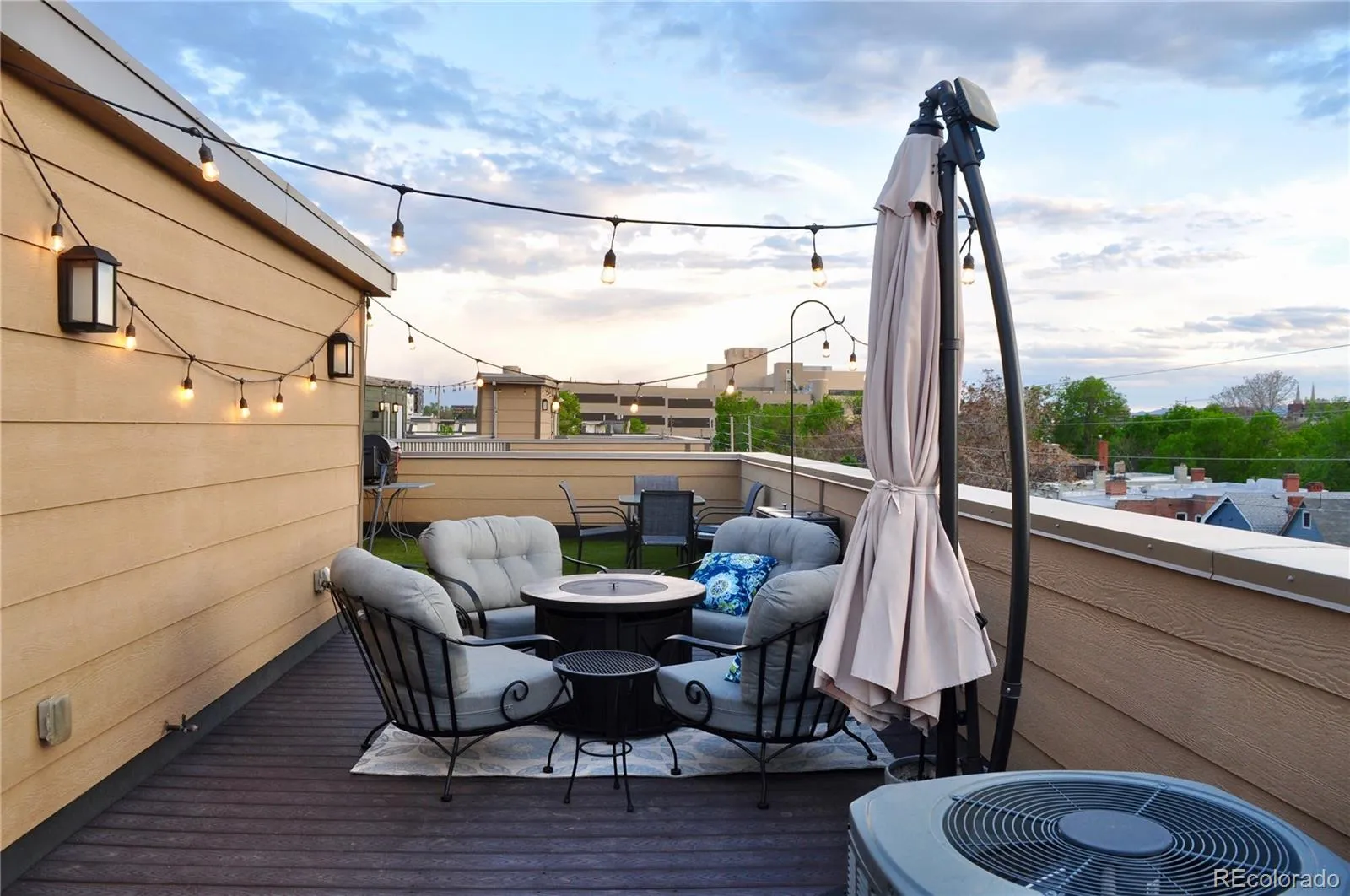Metro Denver Luxury Homes For Sale
Rare find 2-bedroom, 4-bathroom townhome featuring a 2-car tandem garage with storage, private roof top deck with unobstructed city views. Located in the vibrant and walkable Uptown neighborhood of Denver. Inside, you’ll find a bright and open living space featuring an updated kitchen with modern finishes including Euro flat panel soft close cabinets, Quartz slab countertops, under mount sinks and stainless steel appliances, a cozy gas fireplace, and hardwood floors throughout the main level. Each bedroom comes with its own ensuite bathroom and generous closet space — including two large closets in the primary suite. The 5-piece primary suite bath is complete with a freestanding soaking tub, dual sinks, and a walk-in glass shower with clean, modern finishes and spacious storage. One of the home’s standout features is the private rooftop deck, offering sweeping views of the Denver skyline and Rocky Mountains—perfect for relaxing or entertaining, complete with turf style grass already installed! The home also includes a rare 2-car tandem garage and is part of a secure gated community. There is no HOA, but rather a Party Wall Agreement covers water, exterior maintenance, landscaping, and snow removal. This home is less than a mile from City Park, the Denver Zoo, and the Museum of Nature & Science, and just minutes from the restaurants and nightlife found in and around the RiNo district, 19th Avenue, and downtown. Coors Field is a short walk away, making it easy to enjoy all that central Denver has to offer. Easy access to the various major roadways to simplify your commute.















































