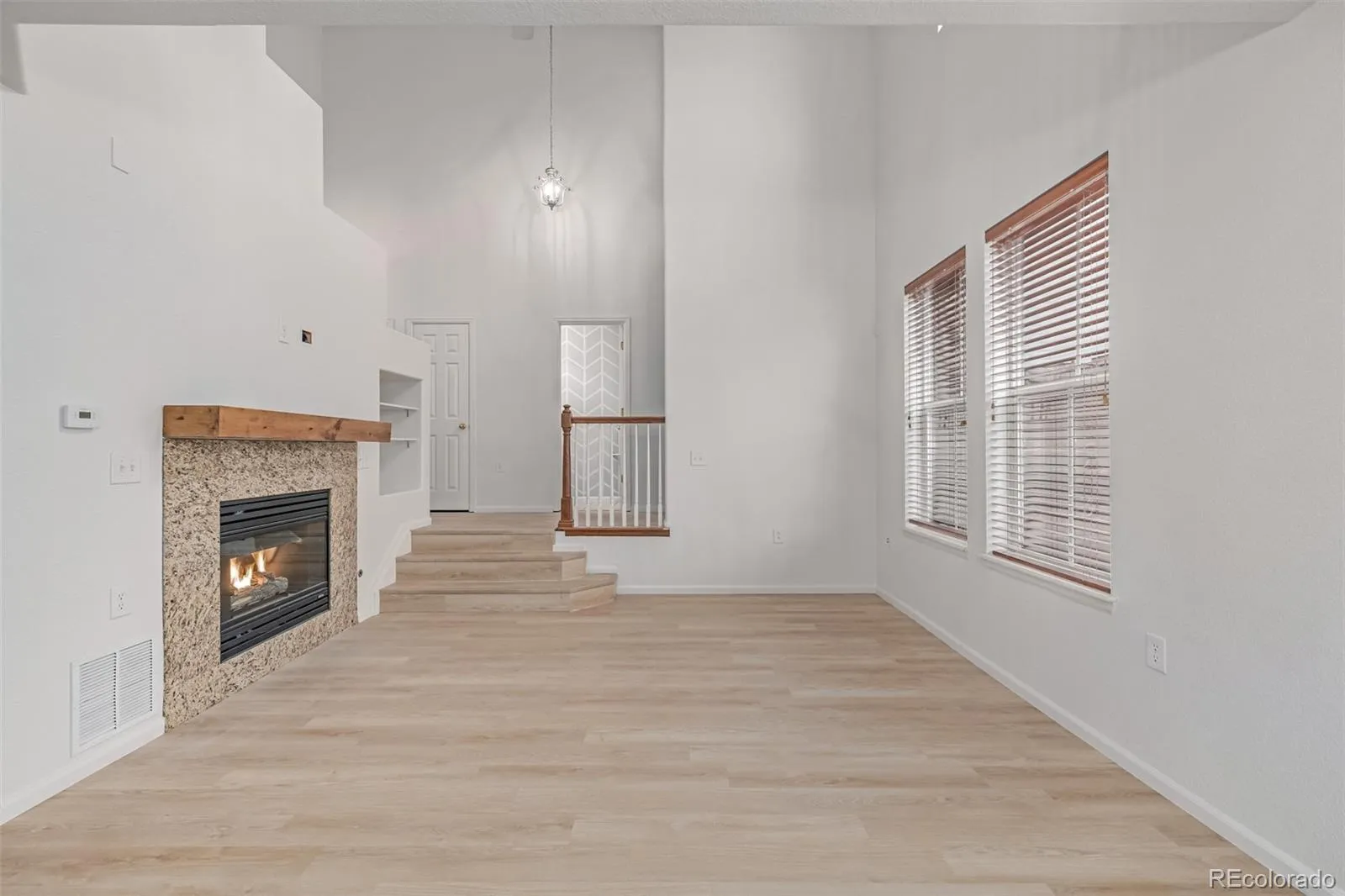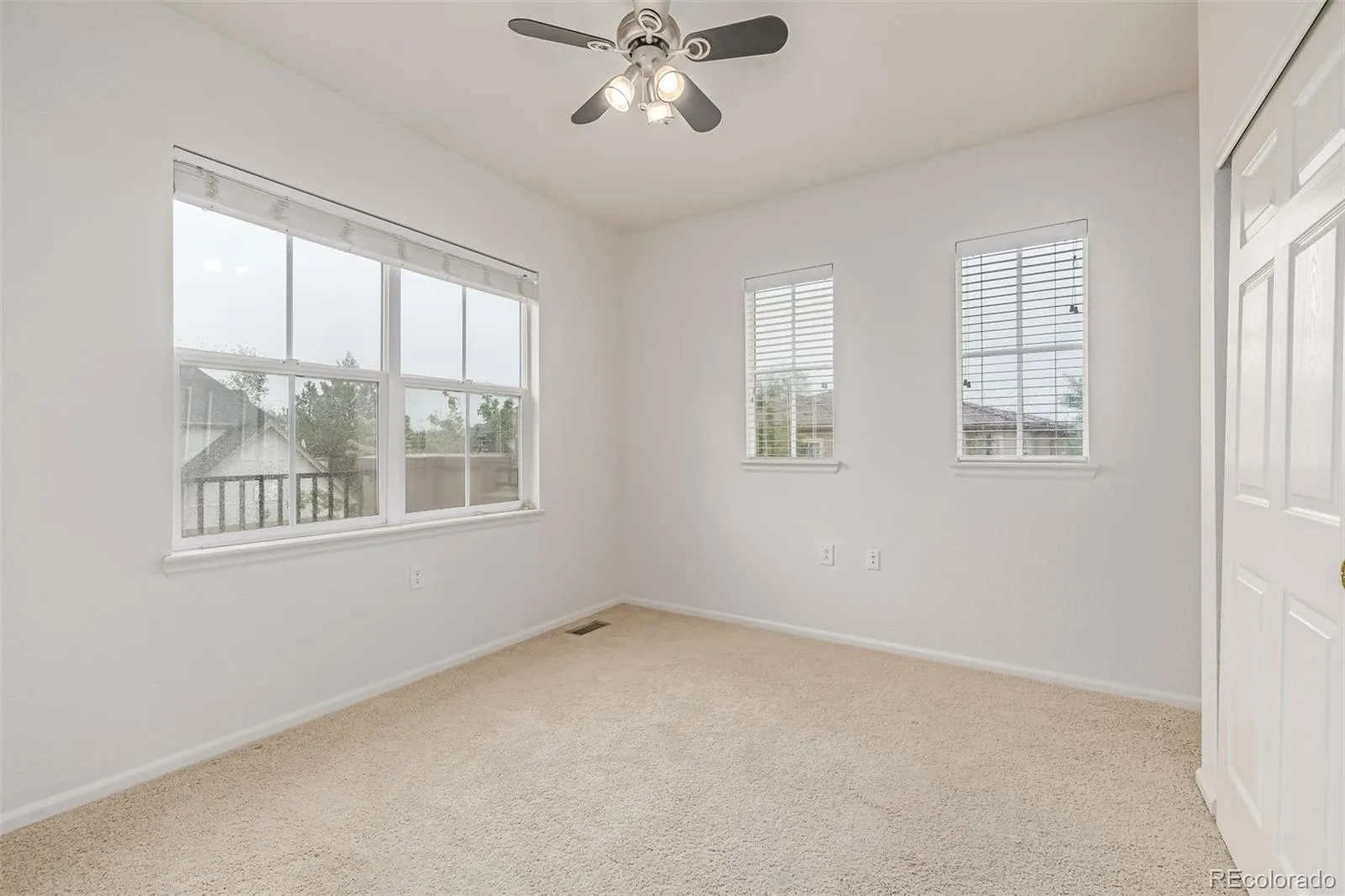Metro Denver Luxury Homes For Sale
**$90k Price Reduction!!** Best Priced Unit in the Complex in YEARS! Remodeled June 2025! This stunning 2-story townhouse is the best-priced unit in the complex in years, offering an exceptional blend of comfort and architectural charm in one of Central Park’s most sought-after communities. Nestled amidst acres of scenic parks, trails, and open space, this prime location invites you to explore and unwind. Enjoy top-tier community amenities, including multiple pools, a lively outdoor movie series, an amphitheater, and a dedicated dog park, all designed for relaxation and entertainment. Nearby, popular dining and shopping ensure everyday convenience. Step inside to a bright and inviting foyer that opens to a spacious, light-filled living area. Vaulted ceilings, warm hardwood flooring, and a statement fireplace with a modern mantel create a cozy yet sophisticated ambiance. Thoughtful built-ins and artful cut-outs add character and functionality throughout the home. The stylish kitchen features sleek stainless-steel appliances, granite countertops, rich wood cabinetry with crown molding, and a convenient pantry for extra storage. A breakfast bar serves as the perfect spot for casual dining or lively gatherings. Upstairs, a sunlit loft with balcony access offers versatility ideal as a lounge, home office, or reading retreat. The primary suite is a true sanctuary, complete with an elegant tray ceiling and a spacious ensuite featuring dual sinks, tile countertops, a soaking tub, a separate shower, and a generous walk-in closet. A bright second bedroom provides comfortable accommodations for guests or family. The laundry room is conveniently located upstairs for ease of daily living. Outside, a private balcony offers a tranquil space to unwind, while the attached two-car wide garage-a standout feature in this community-adds exceptional practicality beyond the typical tandem layout. With a striking stucco exterior enhancing curb appeal, this home makes a lasting impression.

















































