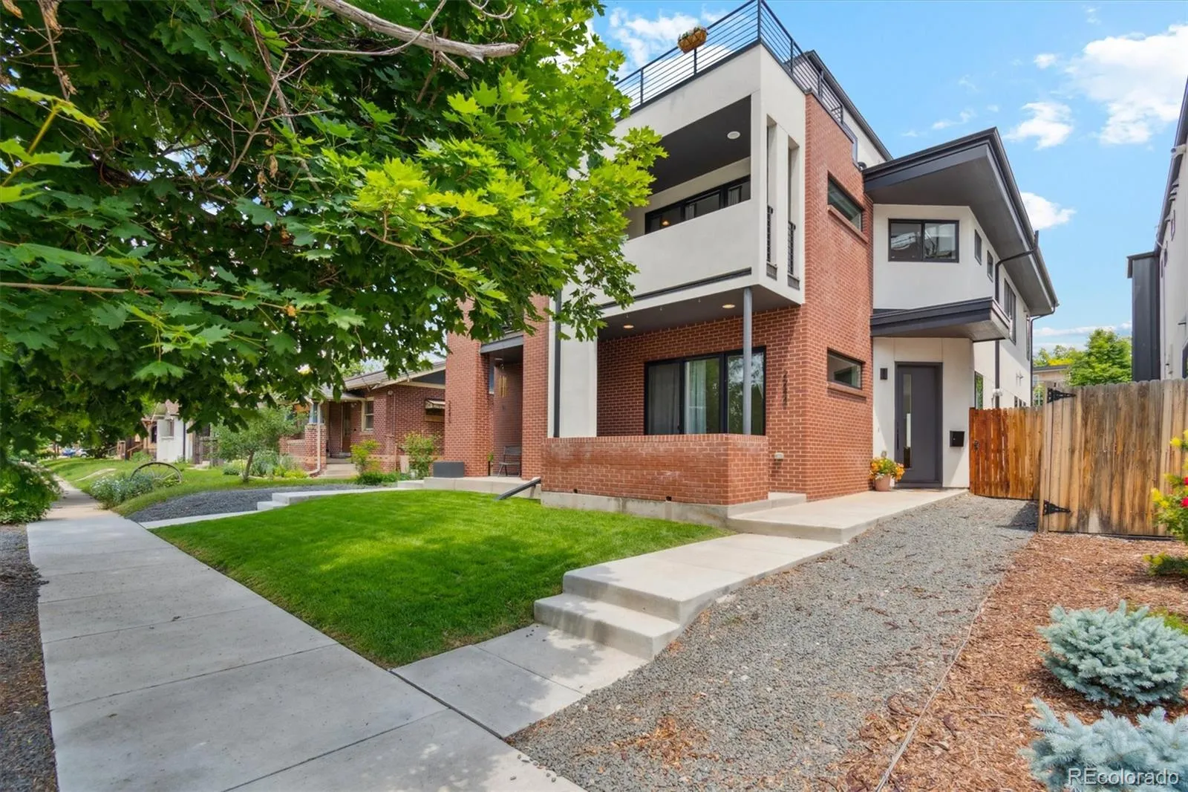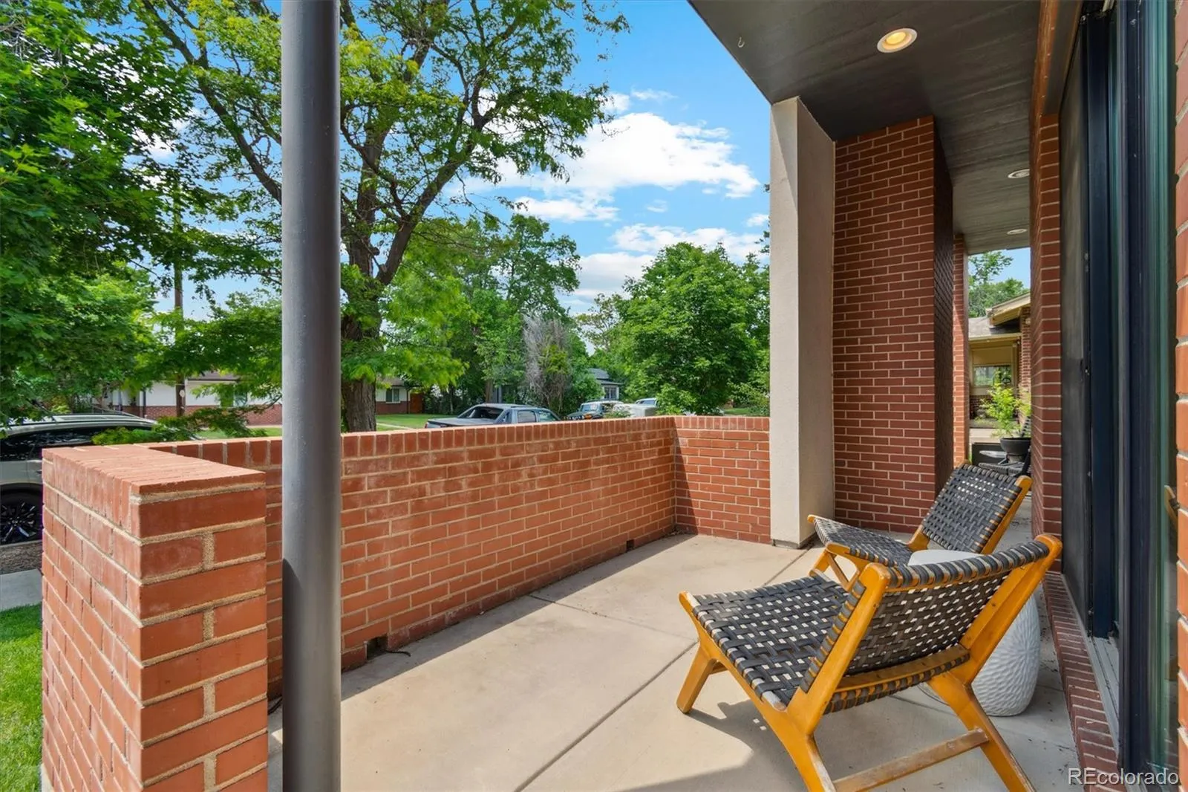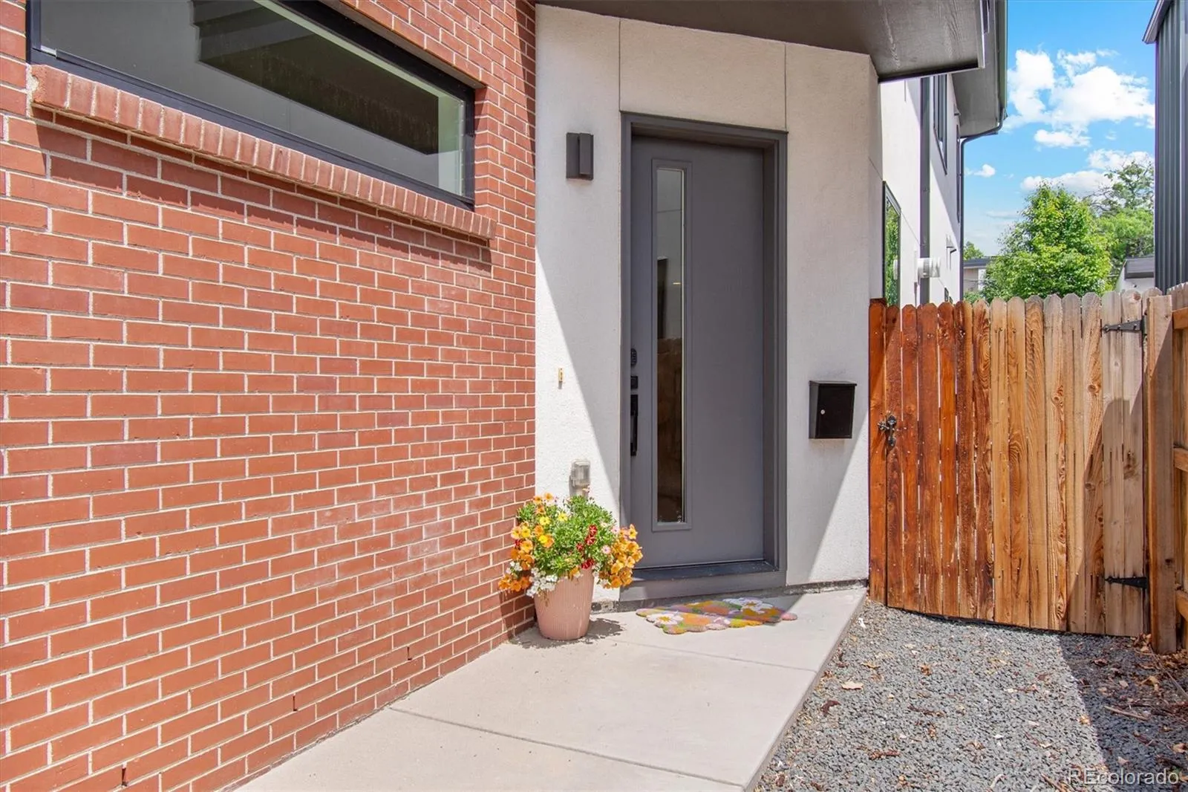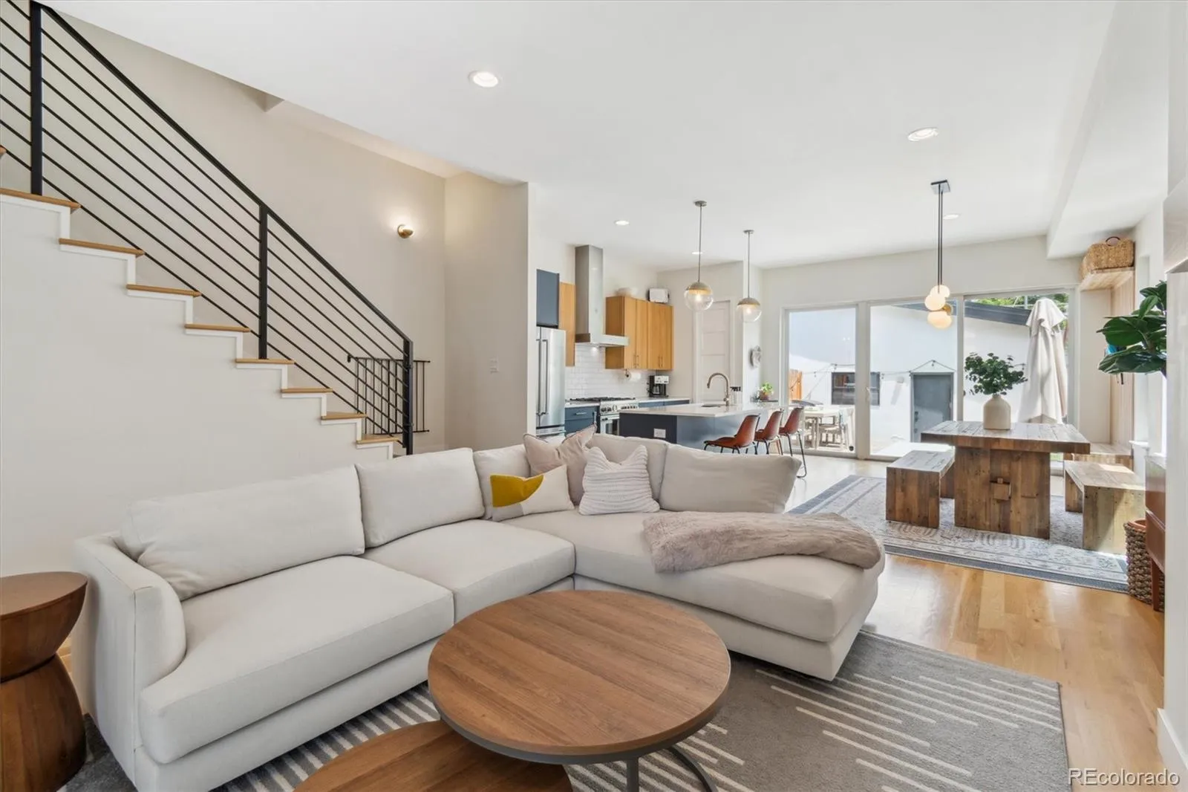Metro Denver Luxury Homes For Sale
Beautiful, light and bright 1/2 duplex in a prime location!!!! Only a few blocks from Harvard Gulch Park, this home features 4 bedrooms, 3.5 baths that together provide owners a fantastic layout, tons of natural light and an efficient design. As you enter the home, you’ll discover an open concept main level that includes a living room, study, gourmet kitchen, dining & oversized sliding glass doors that open onto a generous backyard. The kitchen is functionally designed with tall cabinets for extra storage and boasts an undermount sink, pantry, tile backsplash, professional series range and a large island for additional seating. As you venture upstairs, you’ll discover a large primary suite that features a walk-in closet, standalone tub and plenty of room for a king size bed. Just around the corner you can find two additional oversized guest rooms with a dedicated 2nd bathroom along with a hallway washer / dryer and additional storage. On the 3rd floor you’ll notice an additional bedroom and dedicated bath and a great flex space that opens onto two different rooftop deck areas with mountain views. The large lot provides a private backyard that is perfect for relaxing all summer with friends and family. Additional features include site-finished hardwood flooring, 9’+ ceilings, newer carpet, Dual HVAC / AC, tankless hot-water heater, front and rear professional landscaping with drip irrigation, and an oversized 2-car detached garage with overhead storage space. This neighborhood allows easy access to numerous restaurants / retailers, and its central location makes getting around town easy. This one won’t last long so reach out to set up a showing today.




































