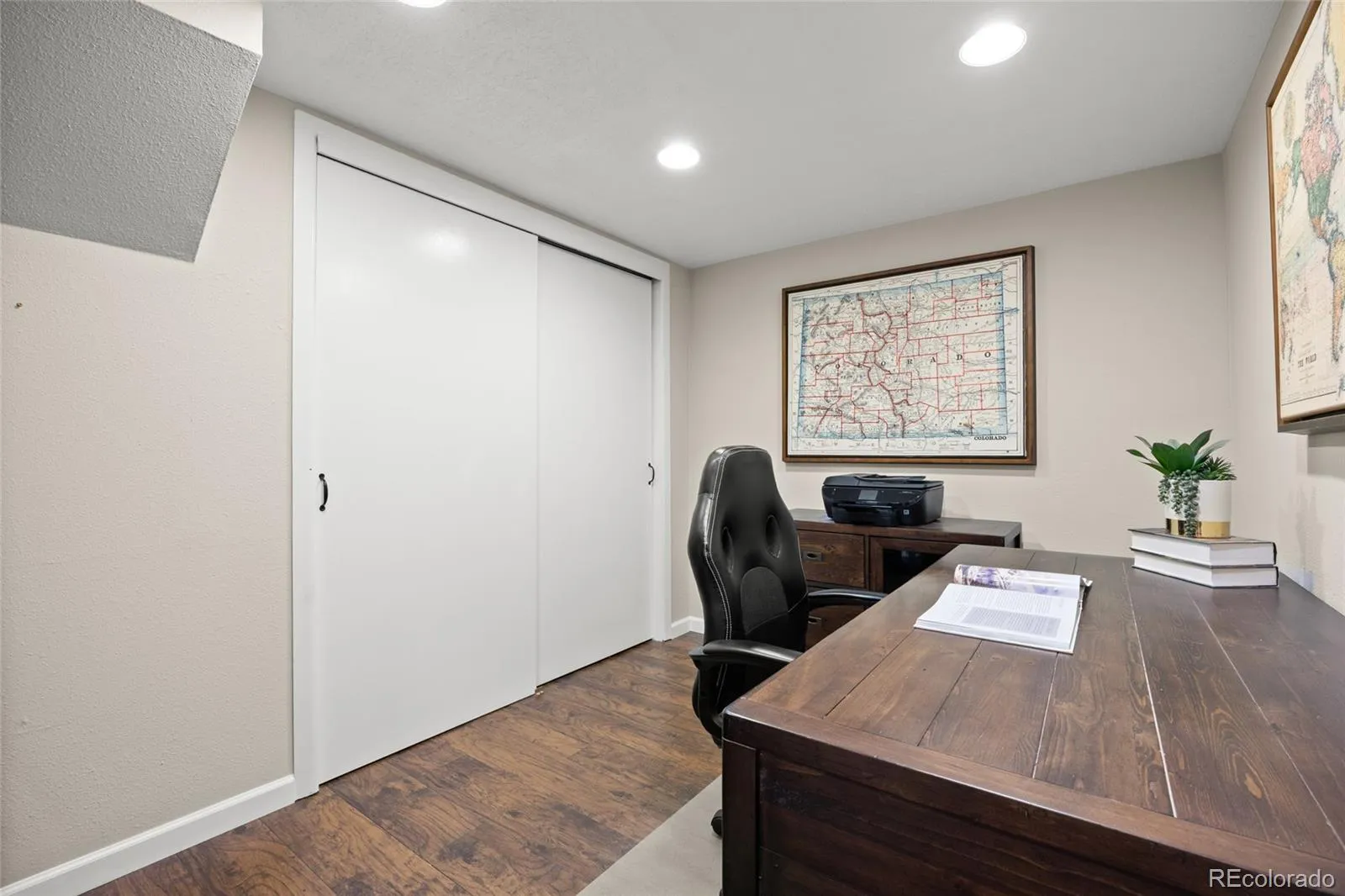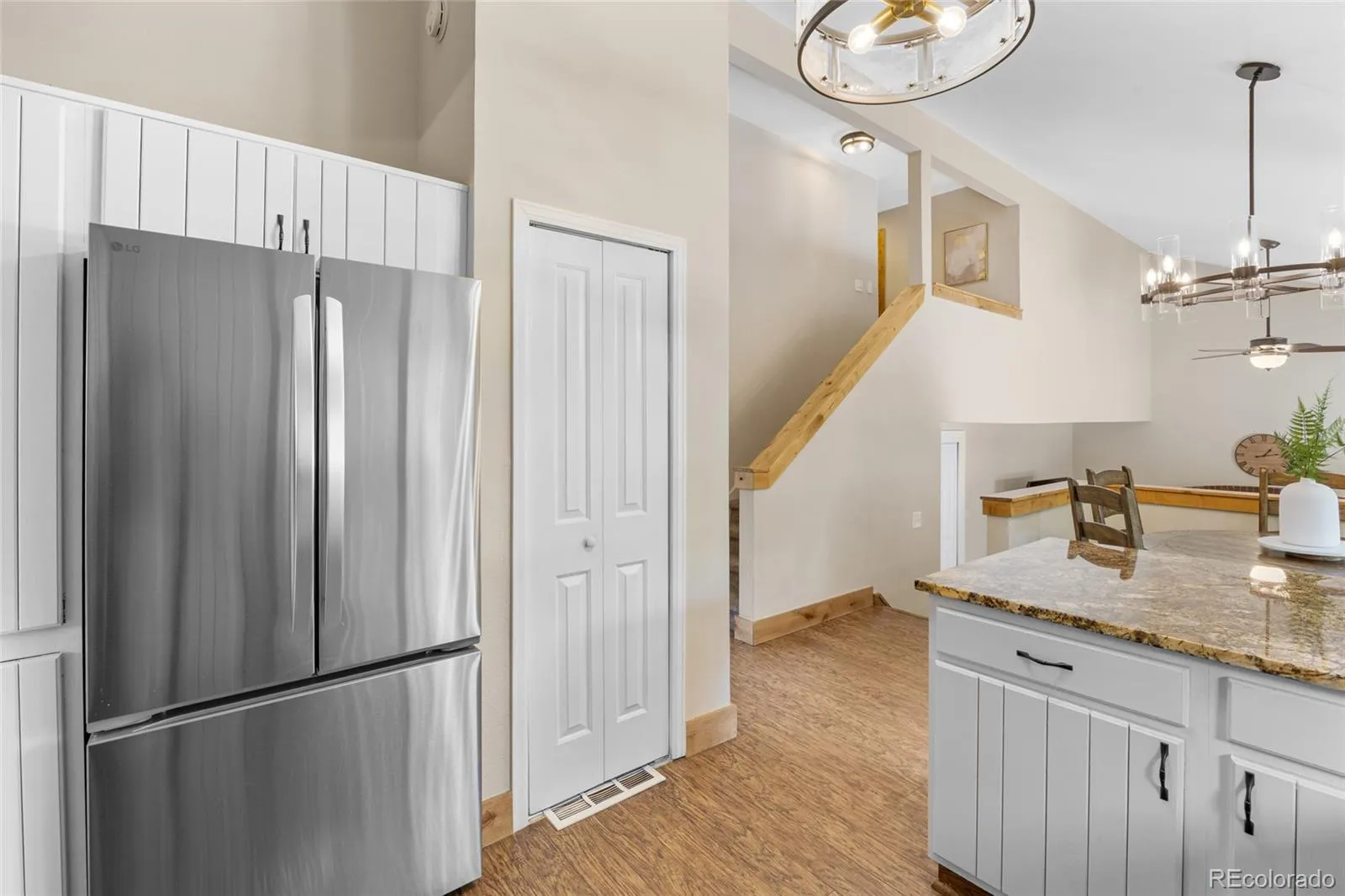Metro Denver Luxury Homes For Sale
Located in the heart of the Cherry Creek Vista neighborhood, this beautiful home is nestled on a quiet street and offers both updated interior living and an expansive backyard oasis. The home welcomes you in with cathedral ceilings, gleaming hardwood floors, and an abundance of natural light throughout. The large living room offers space for all your guests and the dining room provides ample space for even the largest dining room tables. The main floor is rounded out with a south-facing kitchen, complete with granite countertops, updated appliances and an eat-in area. This home’s kitchen connects seamlessly into the oversized family room area which features a beautiful brick accent wall and wood-burning fireplace. Tucked perfectly away is a guest or in-law bedroom, beautifully remodeled three-quarter bathroom, and laundry. Upstairs, you’ll find two auxiliary bedrooms and a full bath as well as a primary suite which is a true retreat! The primary includes expansive closet space as well as modern finishes including the stunning, remodeled bathroom. Enjoy amazing Colorado weather year-round in your private yard. This backyard has the perfect blend of patio and lawn spaces and is well-designed to include garden boxes, irrigation, and newer fencing. Additional home highlights include updated light fixtures throughout, a radon mitigation system, and a beautifully maintained landscaping. Conveniently located in the Cherry Creek School District, this home is minutes away from Cherry Creek State Park and the Denver Tech Center. You’ll have the advantage of enjoying both the great outdoors and having everything you need just minutes away! Enjoy close-by lunch and dinner spots like Bonefish Grill, Oliver’s Italian, and Byblos, or grab breakfast at Morning Story, Illegal Pete’s or The Original Pancake House. This beautiful home offers something for everyone!


















































