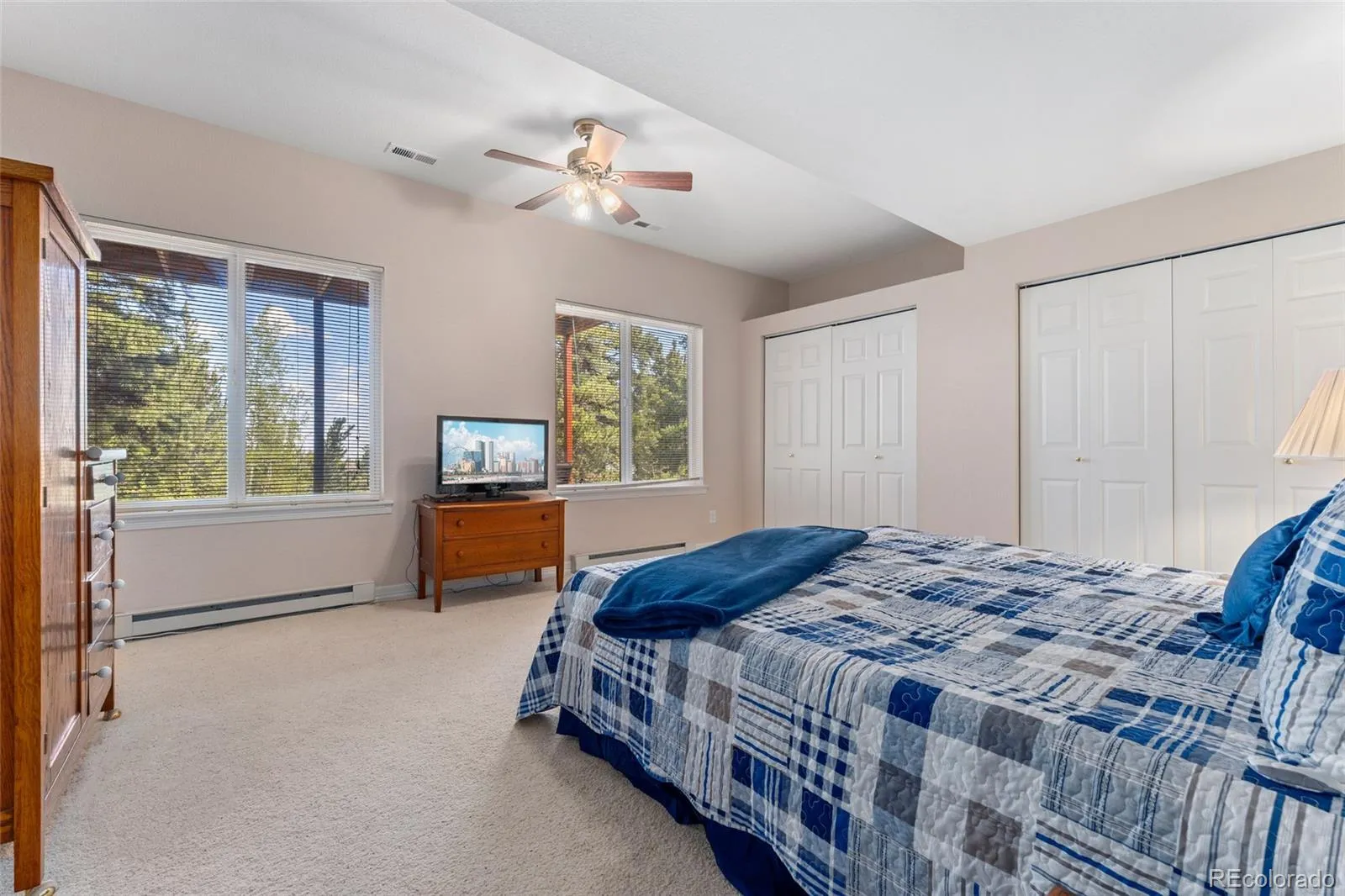Metro Denver Luxury Homes For Sale
Escape to privacy & serenity on over an acre of beautifully wooded land in one of the most convenient mountain locations in Colorado. This sprawling home on a gently sloped lot provides the indoor and outdoor living space of your dreams tucked among an evergreen forest – all incredibly close to Boulder, Denver, and Golden. Adventure and amenities are at your fingertips – from the local rec center to breweries and upscale dining, whitewater rafting, fishing, hiking and biking, to the slopes at Eldora, to shopping in Evergreen. This custom home is offered for sale by its original owners who thoughtfully designed the space for family, guests, and entertaining. Step inside to an inviting open floor plan with soaring ceilings and an abundance of natural light. The chef’s kitchen features a convenient breakfast bar, pantry and storage closets, and a stunning dining space perfect for everyday dining and entertaining. The main-level primary suite offers a private retreat with a luxurious five-piece ensuite bath and walk-in closet. Upstairs, you’ll find two additional guest bedrooms and a full bath. The walkout basement features a family room plumbed for a wet bar, a fourth bedroom, full bath, office, gym, and direct access to the fully fenced yard—ideal for outdoor gatherings or pets. The kitchenette is great for guests, related living, or rental income. Step outside to the patio, porch, or deck & feel completely enveloped with tranquil green views of nature, wildlife, and pure blue Colorado skies. Car enthusiasts and adventurers will appreciate the massive garage spaces (three car attached and three car detached) plus six extra off-street parking spaces, perfect for trailers or additional vehicles. Take a stroll through the neighborhood for breathtaking Divide & Mt Evans views year round. Whether you’re seeking peaceful mountain living or the luxury of plentiful space to spread out, this home blends comfort, functionality, and community in a breathtaking natural setting.














































