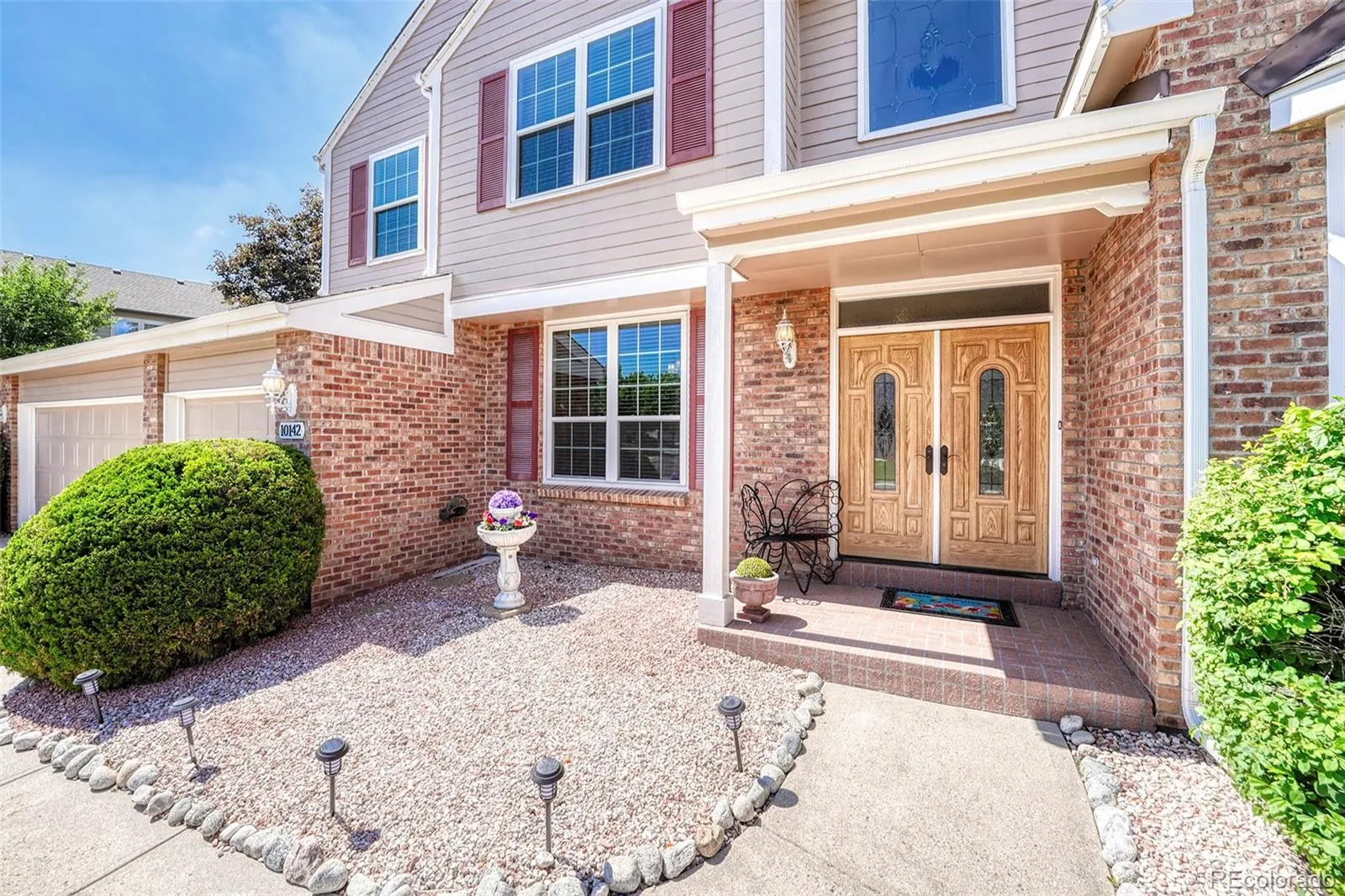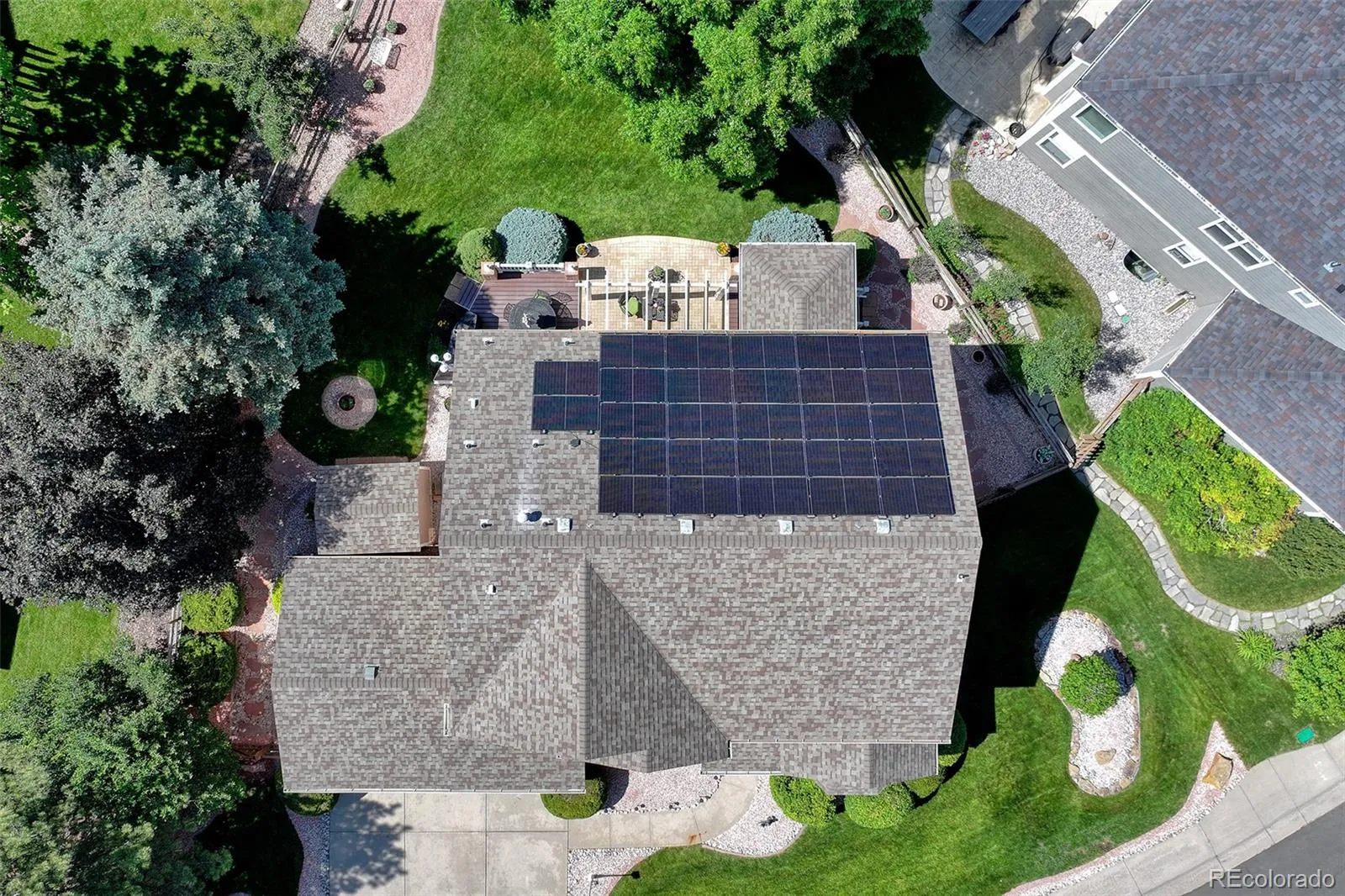Metro Denver Luxury Homes For Sale
This exceptional home, lovingly maintained by its original owner, perfectly blends thoughtful design, custom upgrades, and true Colorado charm. Set on a quiet street in coveted Westridge Village, the property welcomes you with mature trees, front porch, and undeniable curb appeal.
Step inside to a sun-drenched open floor plan where everyday living and entertaining are effortless. A beautifully updated kitchen shines with high-end appliances, generous counter space, an eat-in nook, and a custom island/breakfast bar. From here, step out to the expansive Trex and brick patio—featuring a covered lounge area, gas line for grilling, and space to soak in Colorado’s blue-sky days. Back inside, the cozy family room with a gas fireplace invites connection, while a formal dining room, and private office with French doors add versatility.
Upstairs, the spacious primary suite is a true retreat, a spa-like 5-piece bath with heated floortiles and newly tiled shower, and an oversized walk-in closet. Three additional bedrooms, a full bath with dual sinks, and a generous loft complete the upper level. The finished basement features two more bedrooms, a ¾ bath, two large living areas, and ample storage—ideal for multigenerational living, guests, or creative spaces.
Upgrades include newer windows, roof with class 4 shingles, lighting, new gas fireplace remote controlled, water heater, new dishwasher and microwave, and owned solar panels—yielding a $0 electric bill. App-controlled Jelly lights add a modern touch of fun.
Enjoy 70+ miles of nearby trails, four rec centers, top-rated schools, and easy access to Chatfield State Park, shopping, dining, and year-round community events. This home is more than move-in ready—it’s a launching point for your Colorado dream life.





















































