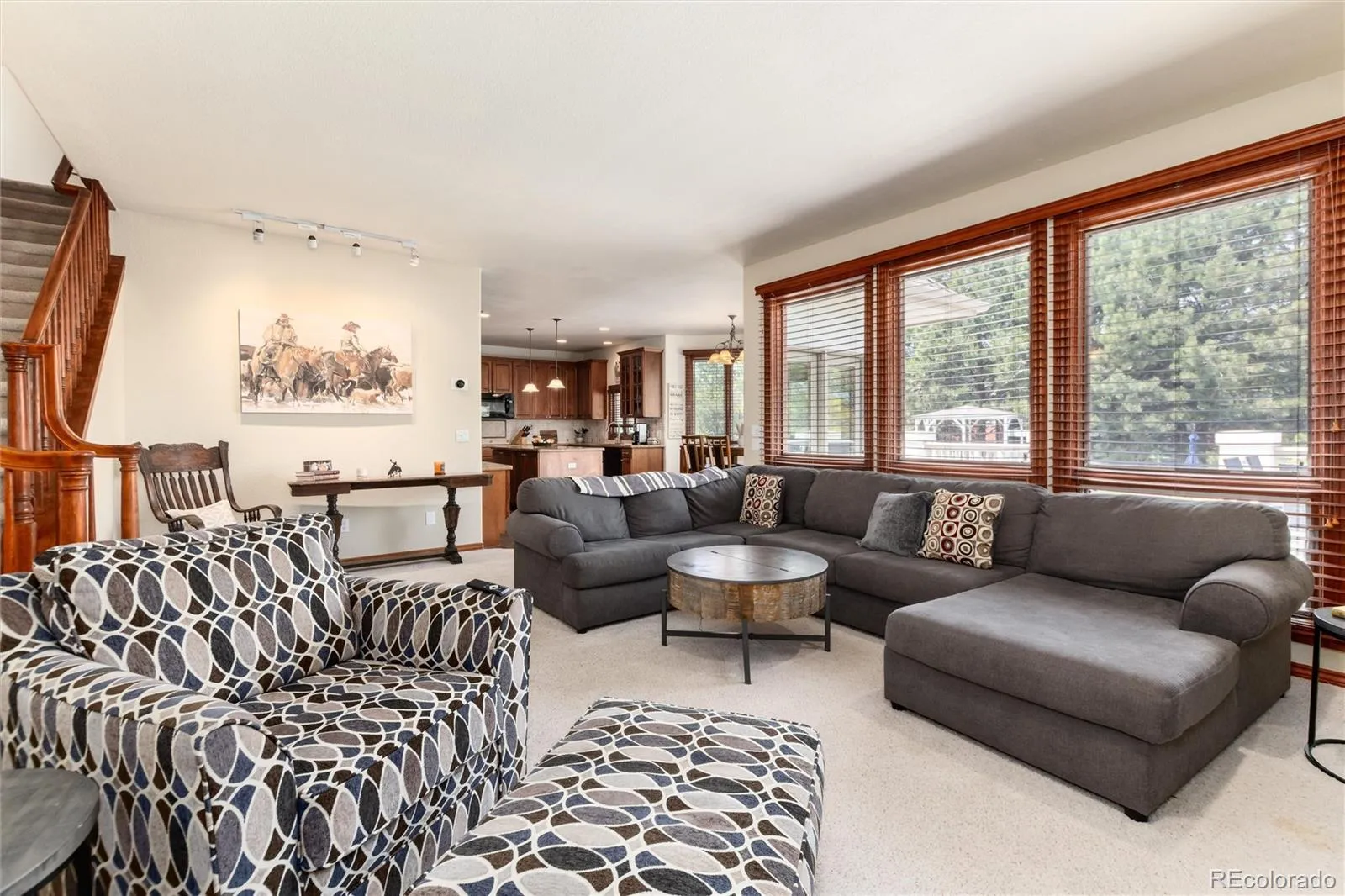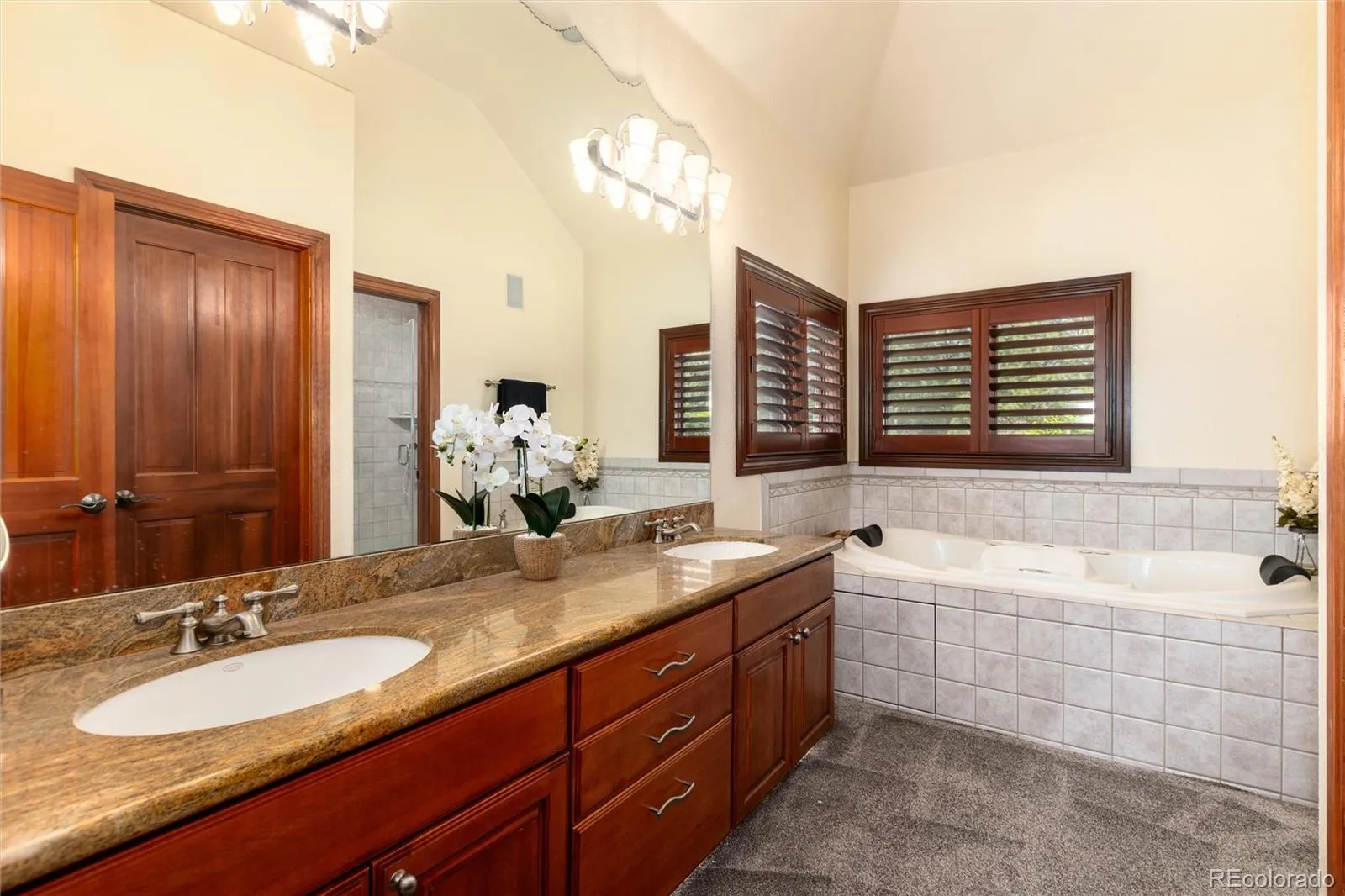Metro Denver Luxury Homes For Sale
Welcome to your private oasis in the prestigious Bel-Aire Estates, nestled within the acclaimed Cherry Creek School District. Situated on a lush 2/3-acre lot, this beautifully landscaped property offers the perfect blend of luxury, space, and tranquility. Enjoy Colorado’s sunshine in your resort-style backyard featuring a sparkling pool, elegant gazebo, expansive deck and patios, and meticulously maintained landscaping — perfect for entertaining or peaceful relaxation. The oversized 3-car garage offers ample space for vehicles, toys, and storage. Step inside to a thoughtfully designed main level boasting a formal dining room, private home office, and a luxurious primary suite with built-in dressers and a spa-inspired five-piece en-suite bath. The formal living room impresses with soaring ceilings and a wall of windows that flood the space with natural light and showcase stunning backyard views. The heart of the home is a gourmet kitchen with rich cherry cabinetry, granite countertops, a large island, and seamless flow into the inviting family room with a cozy gas fireplace — ideal for gathering with loved ones. Upstairs, dual staircases lead to a massive bonus room with vaulted ceilings, ideal for a playroom, studio, or secondary living space. The upper level includes a guest bedroom with en-suite bath and two bedrooms sharing a Jack-and-Jill bath. The finished basement is a showstopper with 10-foot ceilings, garden-level windows, an expansive rec/game room, a home theater with wet bar, 2 additional bedrooms and a full bathroom — offering endless options for entertainment and relaxation. For added convenience, washer/dryer hookups are located on all three levels, making laundry accessible and efficient throughout the home. This exceptional property blends timeless elegance with modern functionality in one of the area’s most sought-after neighborhoods. Don’t miss this rare opportunity to live and entertain in style.





















































