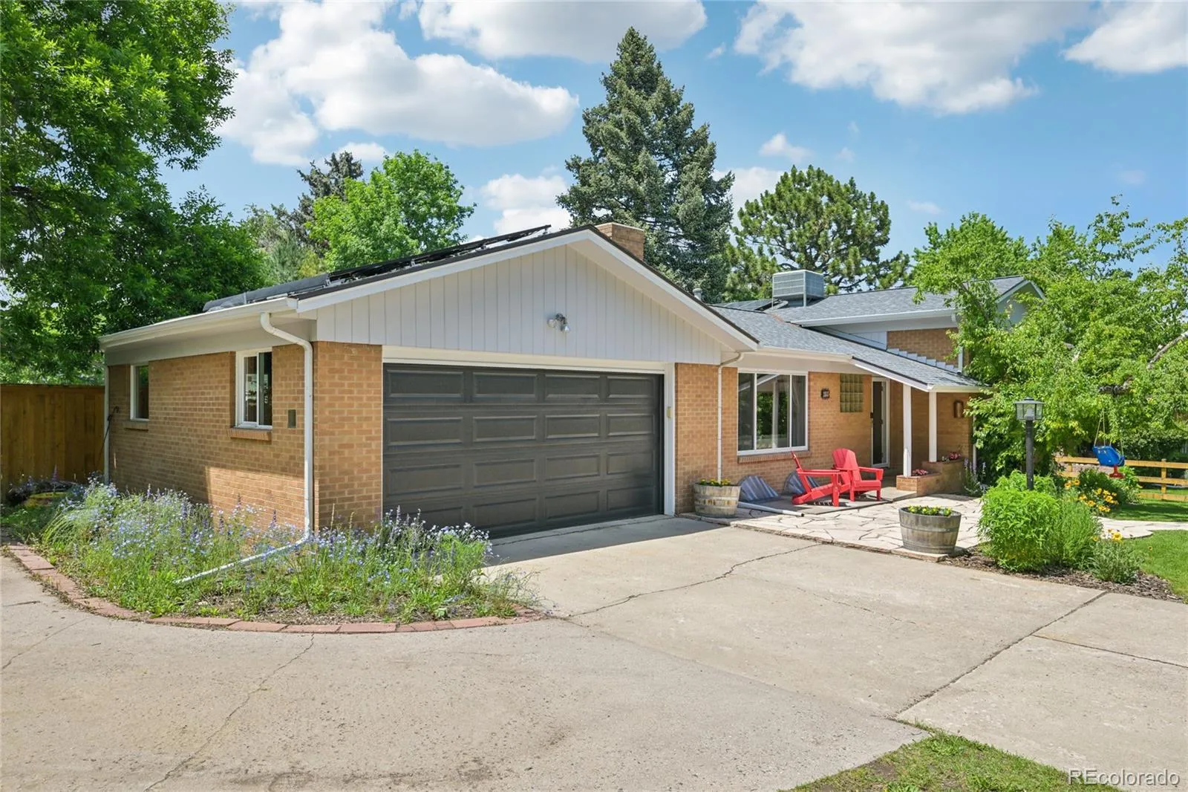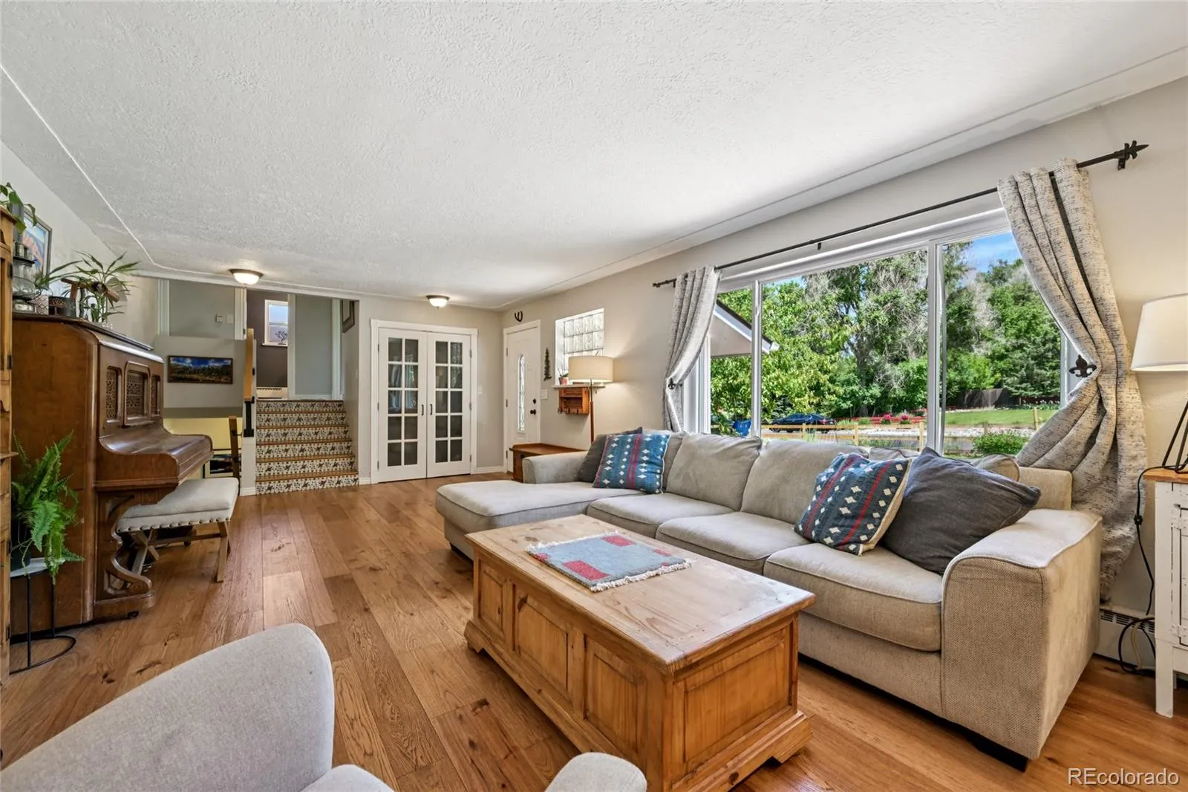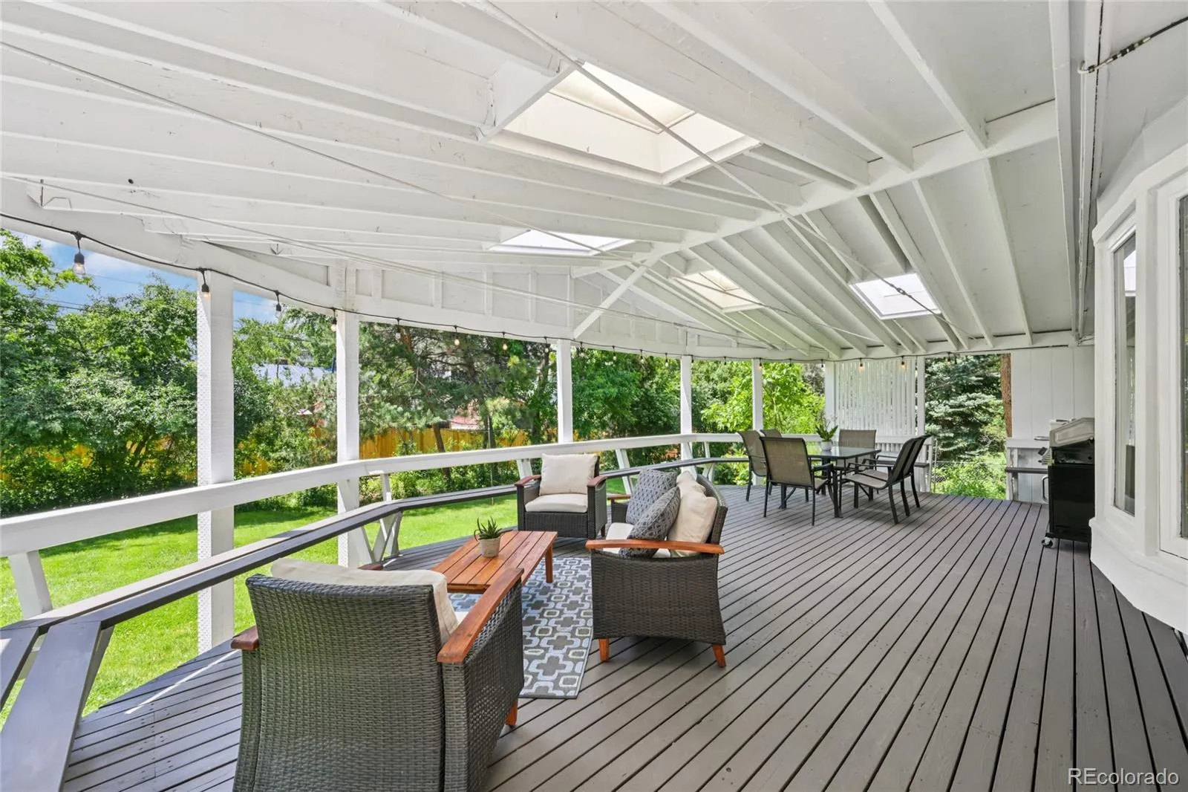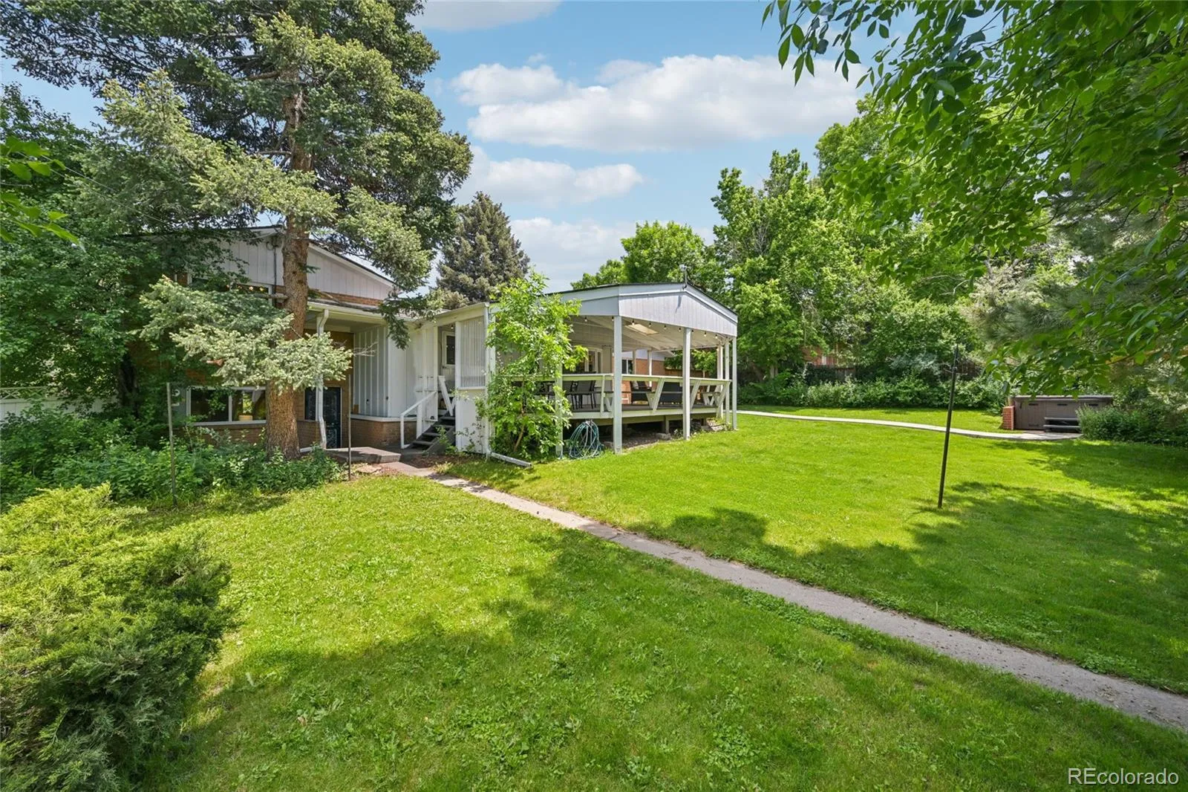Metro Denver Luxury Homes For Sale
Enjoy the best of Lakewood living in the highly desirable Green Acres neighborhood, just blocks from the Lakewood Country Club. This charming and updated home sits in a welcoming community filled with mature trees, a mix of young families and longtime residents, and an undeniable sense of safety and neighborly warmth. With easy access to both the mountains and the city, the location is as convenient as it is picturesque. The home’s open-concept main level invites you in with natural light and flow, featuring stunning newer white oak floors that connect the living room, bay-windowed dining area, and the chef’s kitchen with exposed brick and direct access to the backyard. The spacious covered deck feels like an outdoor living room, perfect for entertaining or relaxing year-round. The backyard is a true personal oasis surrounded by mature trees and includes a hot tub tucked among the greenery. The property is landscaped with native plants, and thoughtfully designed with two newly planted trees, and raised garden beds with an irrigation system. A half flight up leads to two serene bedrooms that share a beautifully updated full bath, elevated among the treetops. A half flight down reveals two more bedrooms, one with a private walkout to the backyard and the other featuring a whimsical forest reading nook crafted from a converted closet—an enchanting hideaway for kids. The lowest level offers a cozy finished basement anchored by a wood-burning fireplace, the perfect retreat on chilly evenings. Recent updates include new wood floors (2020), new carpets (2020), a refreshed primary bathroom (2022), a new front patio (2023), and updated front landscaping (2023). This is a home that blends timeless charm with thoughtful upgrades in one of Lakewood’s most treasured neighborhoods.





















































