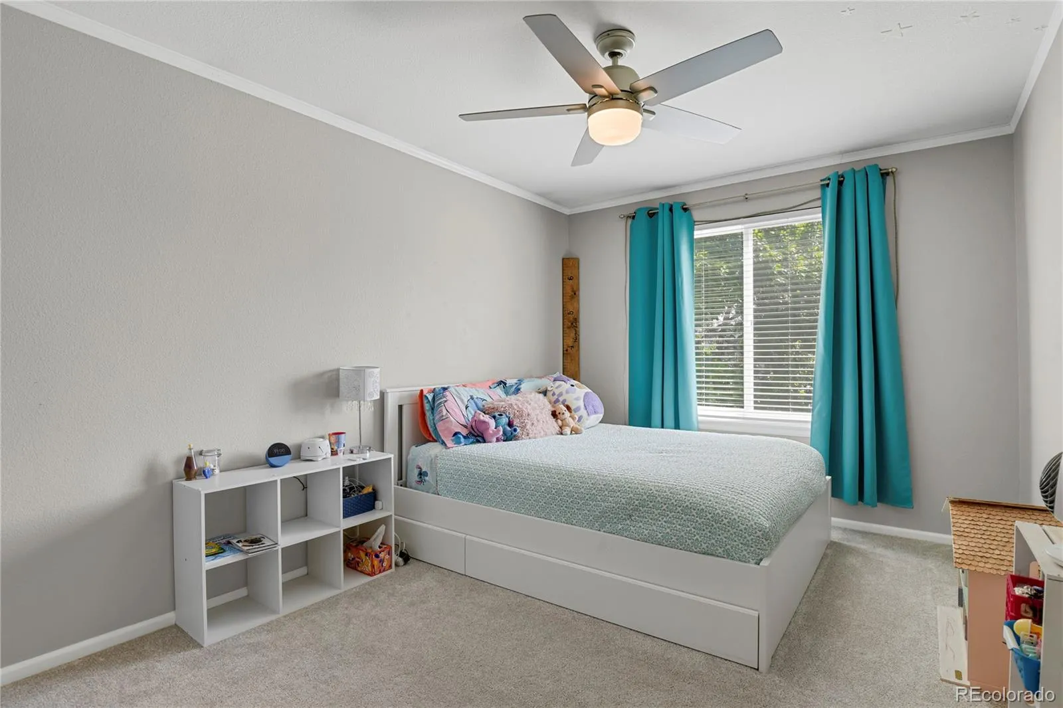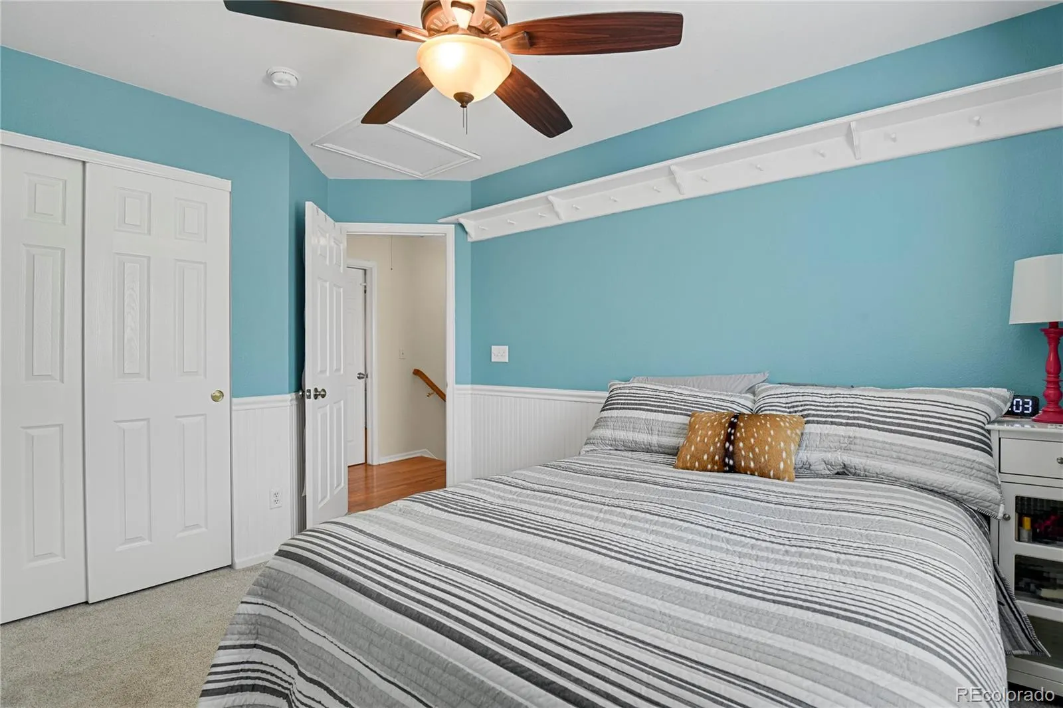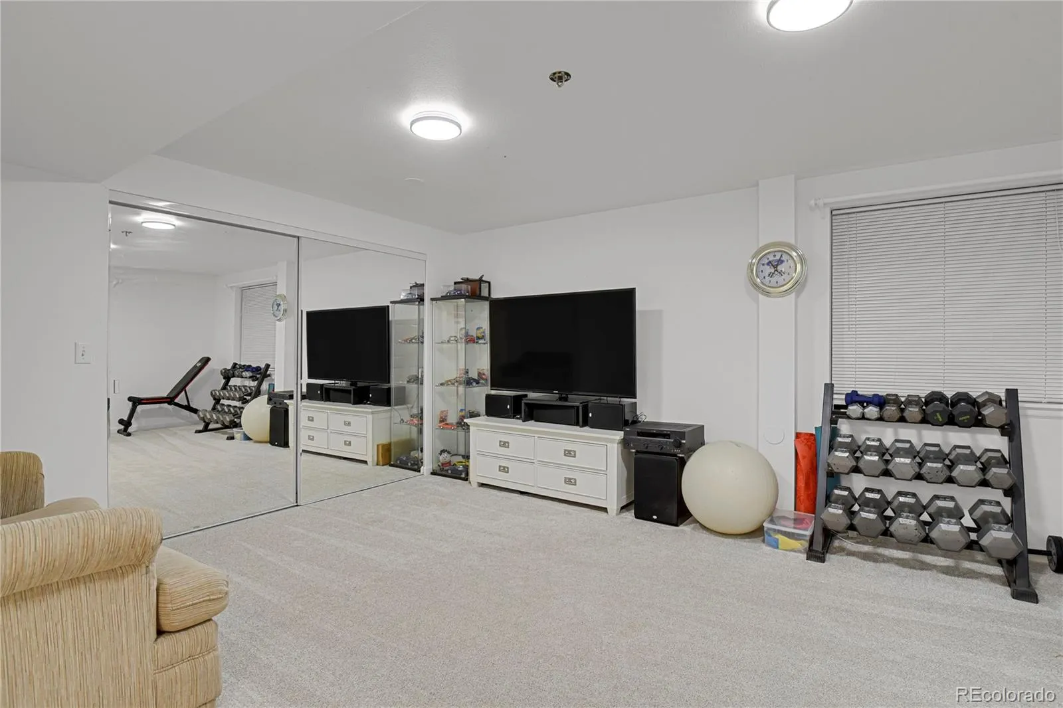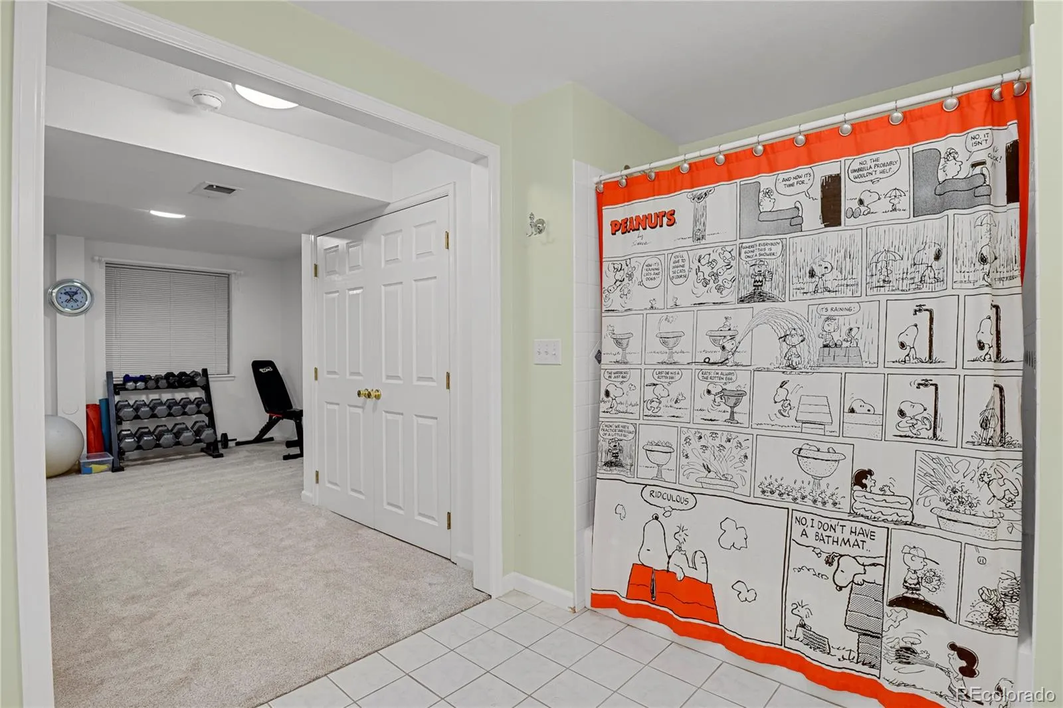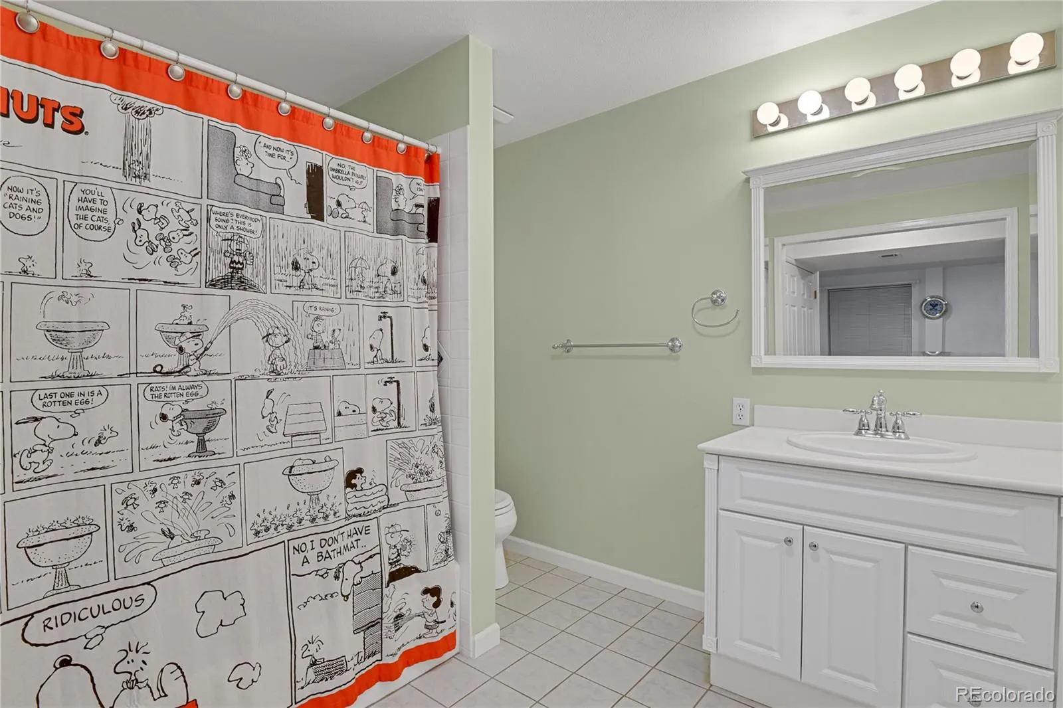Metro Denver Luxury Homes For Sale
Property Description
Welcome to beautifully updated and remodeled home. New carpet, new roof and new windows! Hard wood floors throughout main level. Large kitchen features granite countertops and stainless-steel appliances. Huge family room has built in speakers and ceiling fan. Built in shelving in mudroom. Large primary bedroom has a retreat/study area and remodeled primary bathroom with large custom shower. Finished basement with bathroom and non-conforming bedroom/workout area. Large deck leads to fenced backyard with sprinkler system. Great location near Westridge rec center, park and trails!
Features
: Forced Air
: Central Air
: Partial
: Deck, Front Porch
: 2
: Dryer, Dishwasher, Disposal, Microwave, Refrigerator, Washer, Oven
: Pool, Clubhouse, Park, Tennis Court(s), Trail(s)
: Composition
: Public Sewer
Address Map
CO
Douglas
Highlands Ranch
80129
Whitecliff
9665
Place
W106° 59' 0.8''
N39° 32' 25.5''
Additional Information
$168
Quarterly
: Frame
Trailblazer
: Carpet, Tile, Wood
2
Thunderridge
: Open Floorplan, Granite Counters, Kitchen Island, Eat-in Kitchen, Ceiling Fan(s)
Yes
Yes
Cash, Conventional, FHA, VA Loan
: Sprinklers In Front, Sprinklers In Rear
Ranch View
Home Smart
R0385146
: None
: House
Westridge
$3,645
2024
: Double Pane Windows
PDU
06/06/2025
2207
Active
Yes
1
Douglas RE-1
Douglas RE-1
Douglas RE-1
06/26/2025
06/26/2025
Public
: Two
Westridge
9665 Whitecliff Place, Highlands Ranch, CO 80129
4 Bedrooms
4 Total Baths
2,182 Square Feet
$650,000
Listing ID #4630520
Basic Details
Property Type : Residential
Listing Type : For Sale
Listing ID : 4630520
Price : $650,000
Bedrooms : 4
Rooms : 13
Total Baths : 4
Full Bathrooms : 2
3/4 Bathrooms : 1
1/2 Bathrooms : 1
Square Footage : 2,182 Square Feet
Year Built : 1996
Lot Area : 5,184 Acres
Lot Acres : 0.12
Property Sub Type : Single Family Residence
Status : Active
Originating System Name : REcolorado
Agent info
Mortgage Calculator
Contact Agent

























