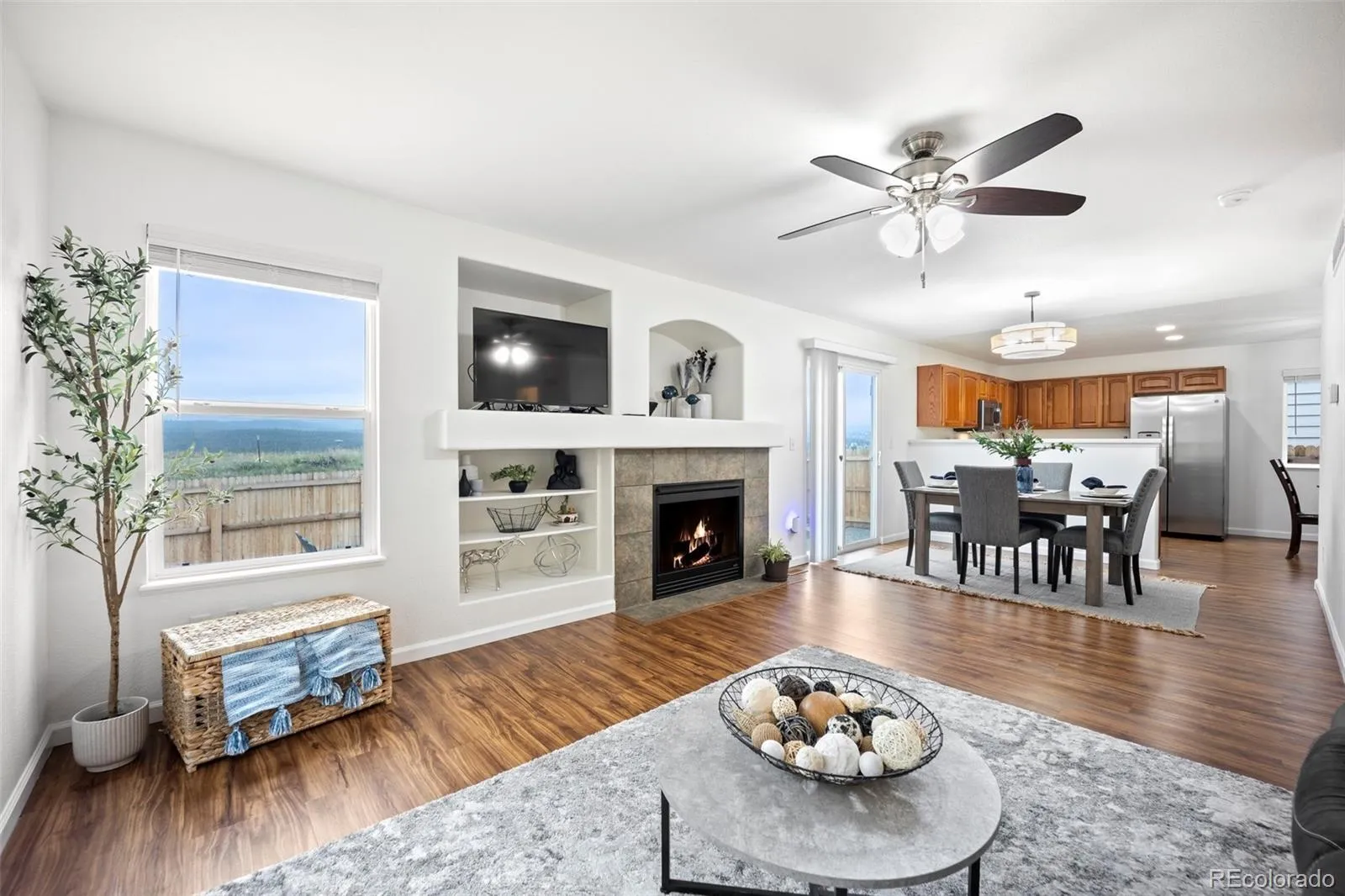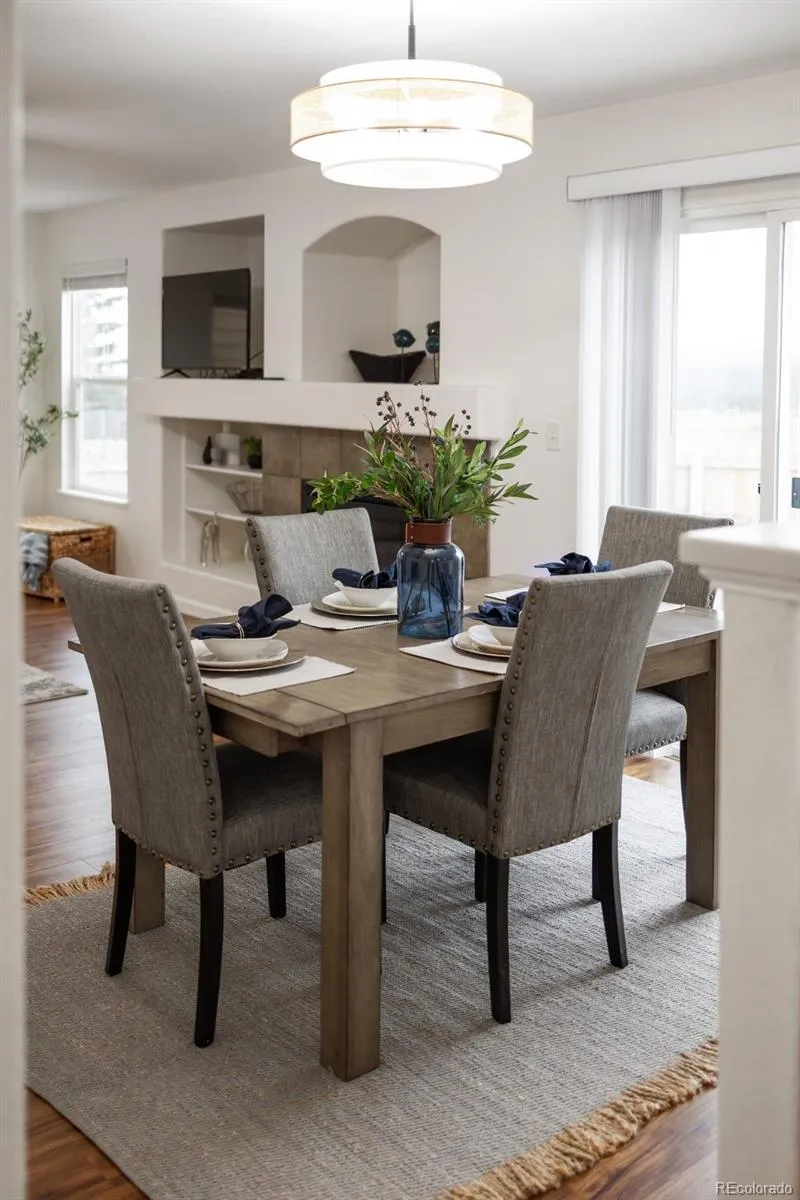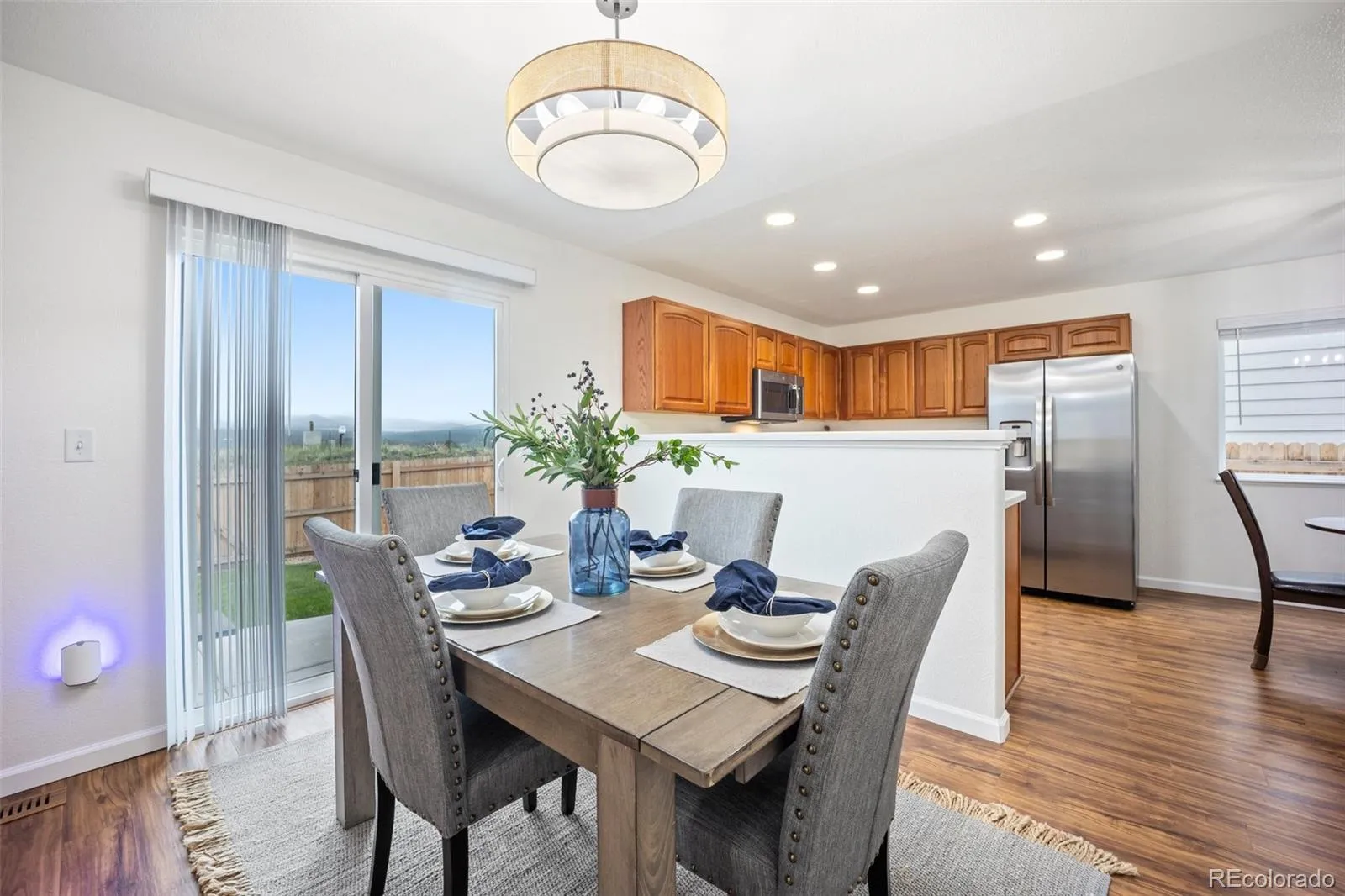Metro Denver Luxury Homes For Sale
If you have been searching for a stunning 4 Bedroom Home featuring unobstructed Mountain Views … your search is over! This meticulously cared-for home is nestled in the Gleneagle community … complete with a recent facelift: NEW CARPET, PAINT & FIXTURES, RADON SYSTEM (2025), & NEWER FURNACE/AC (2021). Exceptional living spaces combine “ flow and function” in this 2 story home with fully finished basement boasting 2,800+ sq ft of living space. Entering the home from the covered front porch, you step in to a Sitting Room with LVP flooring (main level), 6-Panel Doors, & windows teeming with natural light overlooking the manicured lawns. The Living Room space is complimented by a gas fireplace with Dining Room adjoining, Walkout to the spacious backyard. The Kitchen features a walk-in Pantry, abundant cabinetry, & sleek SS appliances (2020). A Powder Bath & 2 Car Garage complete the main level. Take the stairs to the second level … step through French Doors into your personal retreat: The expansive Primary Suite Bedroom, with oversized windows & sitting area. This space naturally flows into the en suite 5 pc Primary Bathroom epitomizing luxury living- soaking tub, dual vanities & spacious Walk-In Closet. Three additional spacious Bedrooms – all westward facing with mountain views, & full Bathroom complete upper level. The fully finished basement is perfect for entertaining boasts a large Recreational Room, complimented by a wet bar. An additional full Bathroom & Laundry Space complete the basement level. BONUS! The pristinely landscaped fenced backyard features an extended concrete patio, flower beds, & walking paths. With no rear neighbors, the sensational unobstructed Mountain views complete this serene outdoor living space! Whole house humidifier; Roof, Radon, Water Heater pre-inspected for Buyer Confidence. This amazing property is perfectly located just minutes from I-25, North Gate & Jackson Creek Shopping/Dining, highly sought-after District 20 schools!





















































