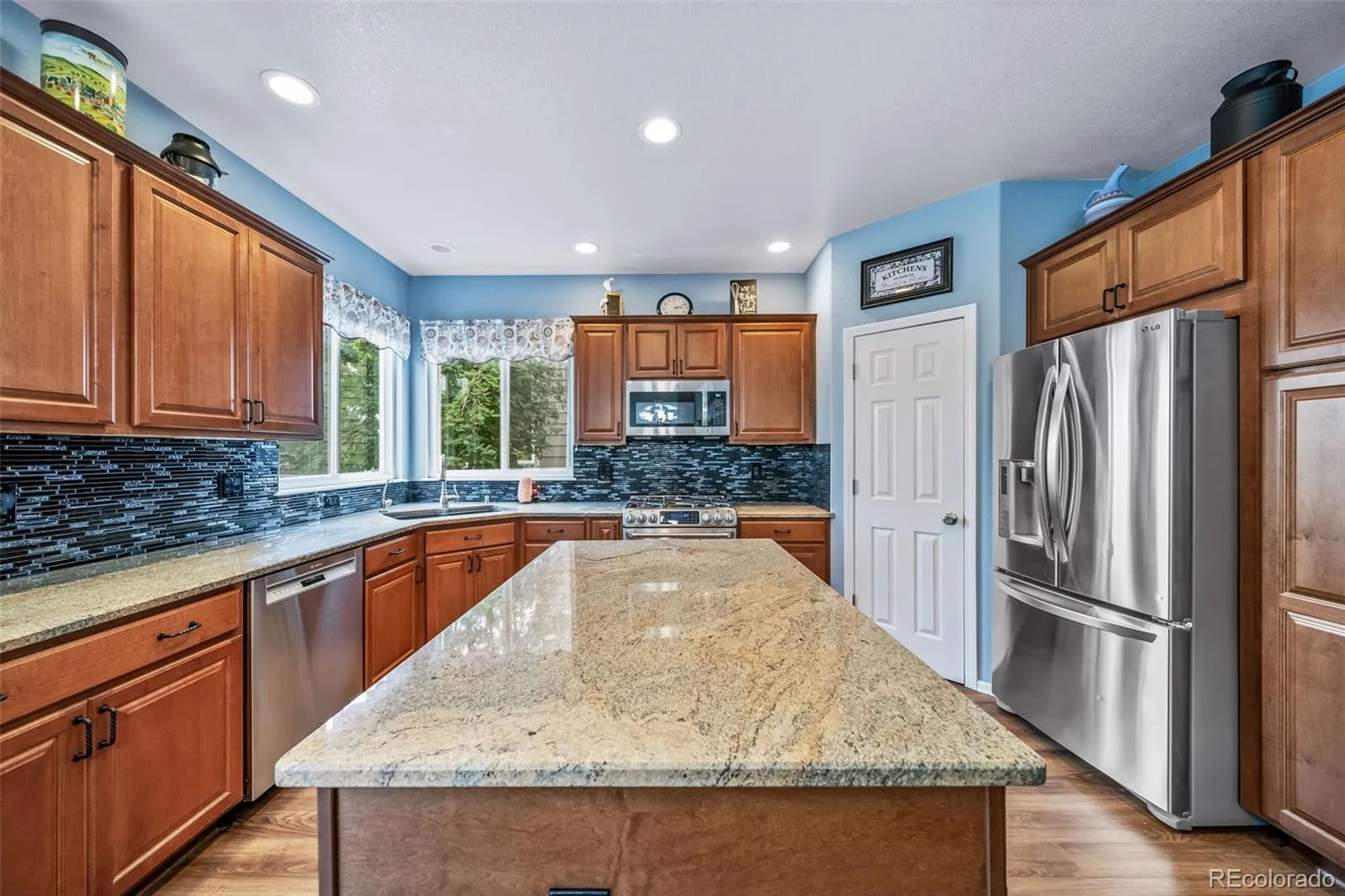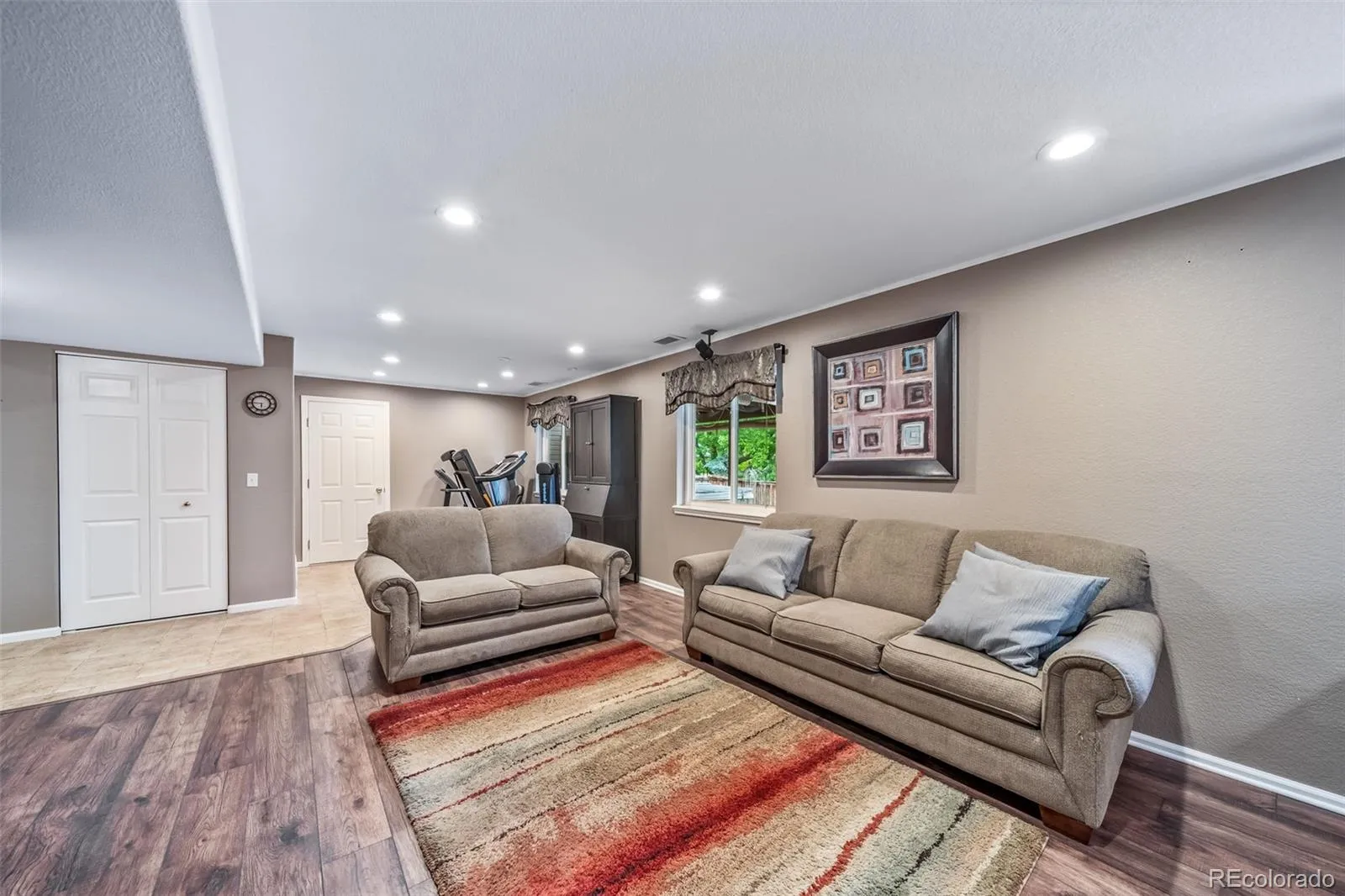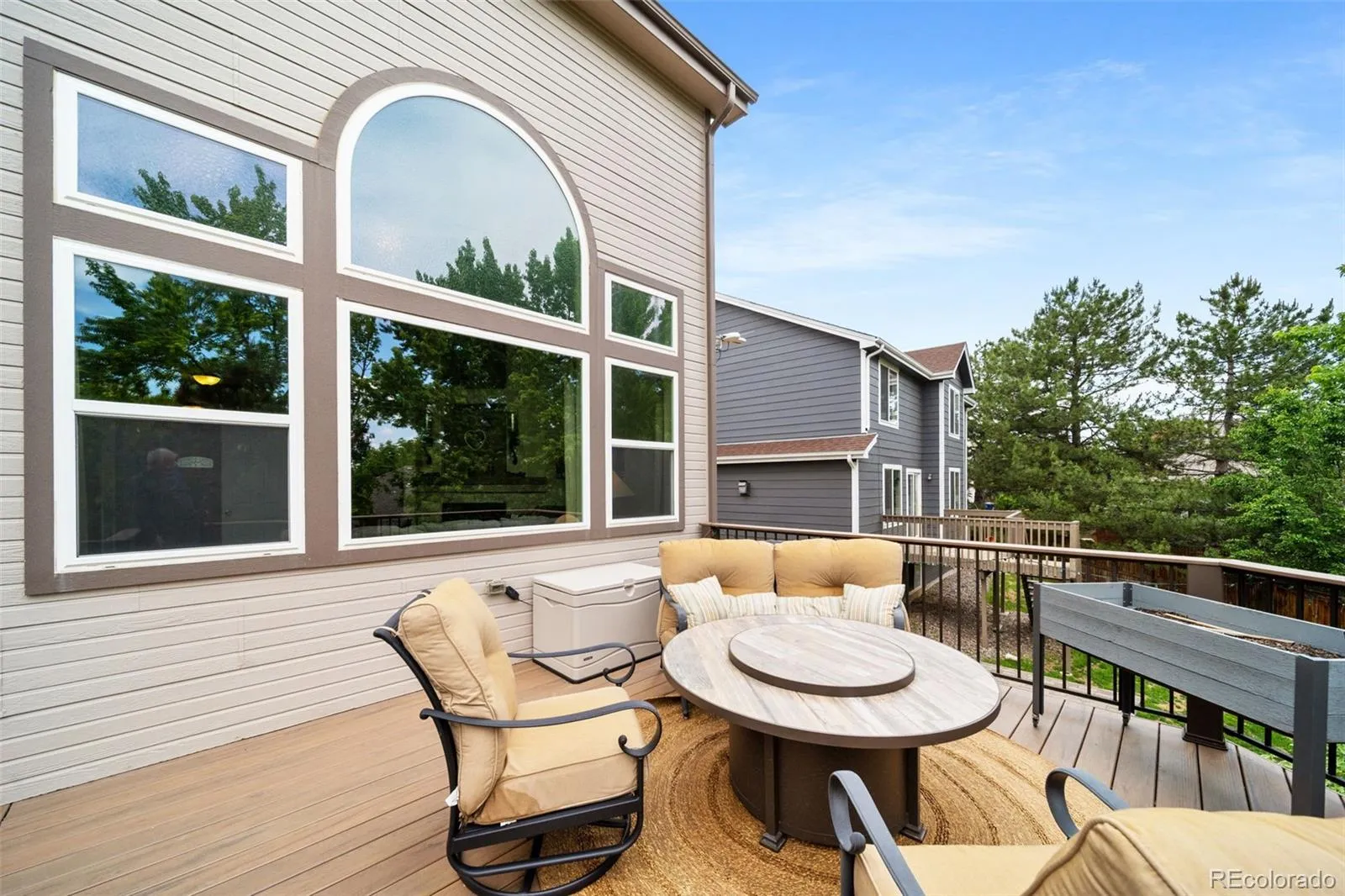Metro Denver Luxury Homes For Sale
This two-story Highlands Ranch gem is located in Mansion Pointe and is tucked into a lushly landscaped lot with incredible outdoor living and no backyard maintenance required. From the charming front porch to the upper-level composite deck and lower-level paver patio, this home is designed for enjoying Colorado’s best seasons in comfort and style. The fully-fenced backyard oasis features mature trees, low-maintenance turf, a built-in gas line (no more propane tank swaps!), and a hot tub ready for year-round relaxation. Step inside to luxury vinyl plank flooring, soaring ceilings and a two-story gas fireplace in the light-filled living room, framed by a wall of windows. The dedicated office at the front of the home features double doors, a bay window, and custom built-in cabinetry—perfect for working from home or creative pursuits. The kitchen boasts a generous island, maple toffee cabinetry, a gas cooktop, corner pantry, tile backsplash, and a sink with a lovely corner window view. Adjacent is the formal dining room complete with built-in buffet and hutch storage, making hosting dinner parties a breeze. Upstairs, two secondary bedrooms share a Jack-and-Jill bath, while the spacious primary suite overlooks the backyard retreat and offers a large walk-in closet, dual vanities, a linen closet, and an oversized shower. Handy built-in hallway storage keeps everything organized. The finished walkout basement is ideal for guests or multi-generational living, with a kitchenette, bedroom, full bath, and easy access to the lower patio. Lots of storage in the basement too! HVAC features electronic filters and a humidifier. Just minutes away, the Northridge Recreation Center offers a full gym, indoor and outdoor pools, art and fitness classes, and fun community events for all ages. All four Highlands Ranch Recreation Centers are available for residents – one of the many perks of living in Highlands Ranch! Conveniently located close to hospitals and lots of shopping!












































