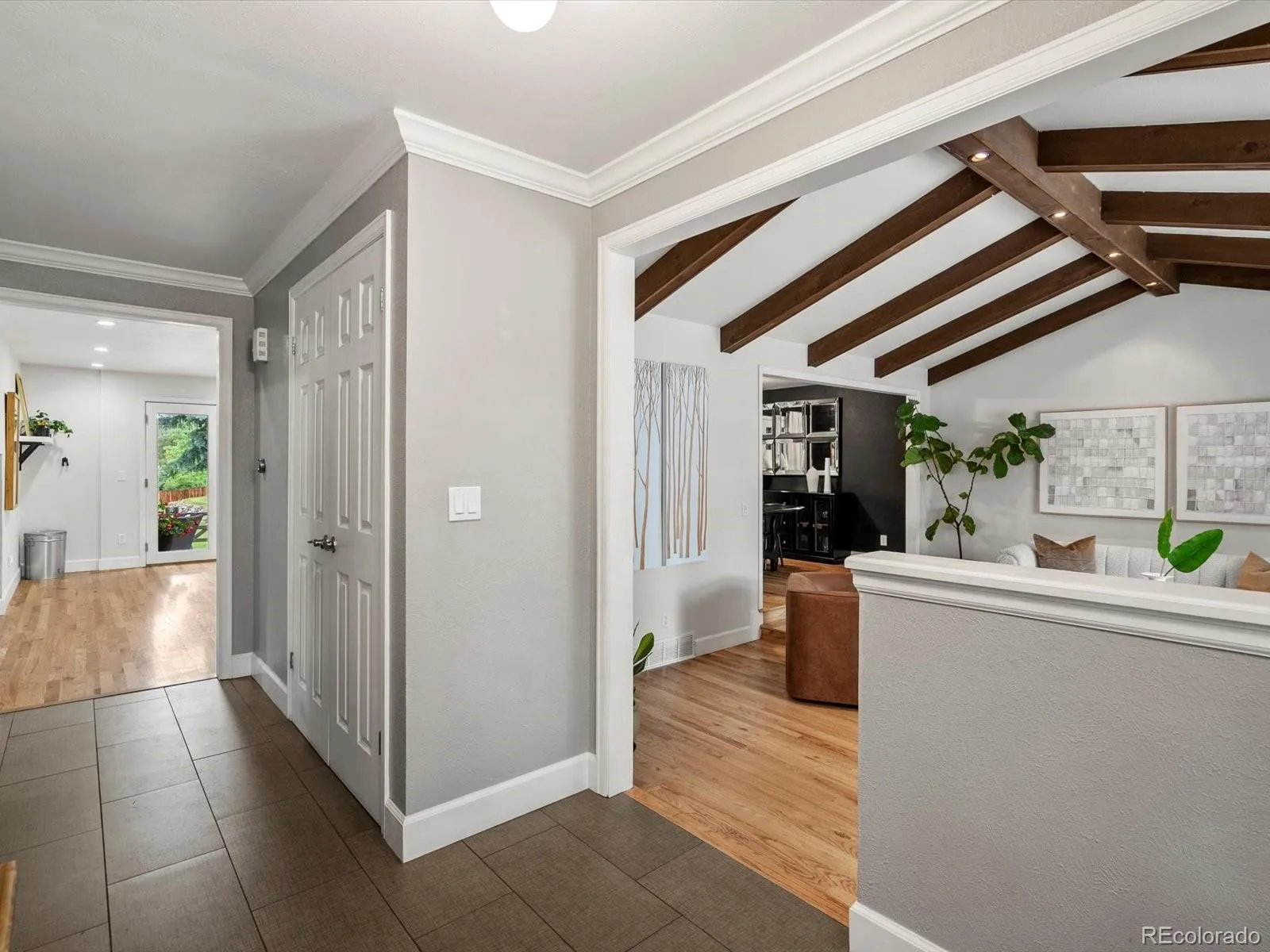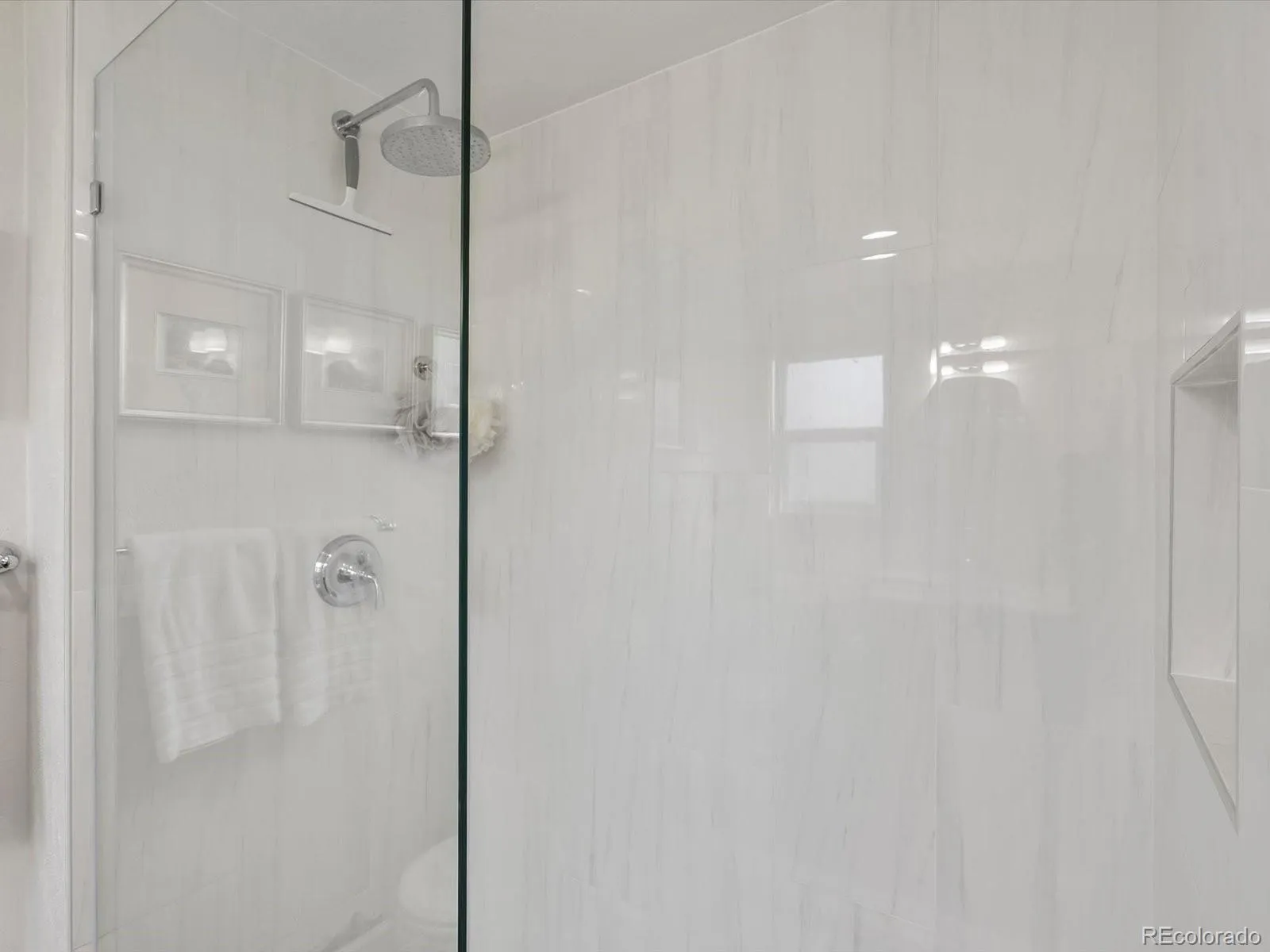Metro Denver Luxury Homes For Sale
Welcome to this beautifully updated 5-bedroom, 3-bathroom single-family home in a highly sought-after neighborhood within the Cherry Creek School District. With modern upgrades, stunning views, and unmatched access to outdoor amenities, this home offers the perfect blend of comfort, convenience, and Colorado living. Inside, you’ll find a spacious and versatile layout featuring three distinct living areas—ideal for entertaining, working from home or multigenerational living. The updated kitchen includes stainless steel appliances, a large island, and sleek finishes, and it opens directly to the family room for easy, everyday living and entertaining. From here, French doors lead to a peaceful backyard oasis. Step outside and take in the breathtaking mountain views from your private yard, which backs to open space and a scenic walking trail. Complete with a gas fire pit, it’s the perfect spot for morning coffee, evening sunsets, and weekend get-togethers. Upstairs, the primary suite offers stunning mountain views and a spa-inspired, updated bathroom. All three bathrooms in the home have been beautifully renovated with modern finishes! The enormous non-conforming fifth bedroom could easily be utilized for multi-generational living with a separate entrance from the garage and en-suite 3/4 bath, an office or flex space. The basement rounds out the home with perfect space for a game room or home gym. Enjoy a truly connected community with many social and neighborhood events throughout the year. With walking trails that lead directly to the neighborhood elementary school—no driving needed! Plus, take advantage of the neighborhood Frisbee golf course and the abundance of green space just outside your back gate.





















































