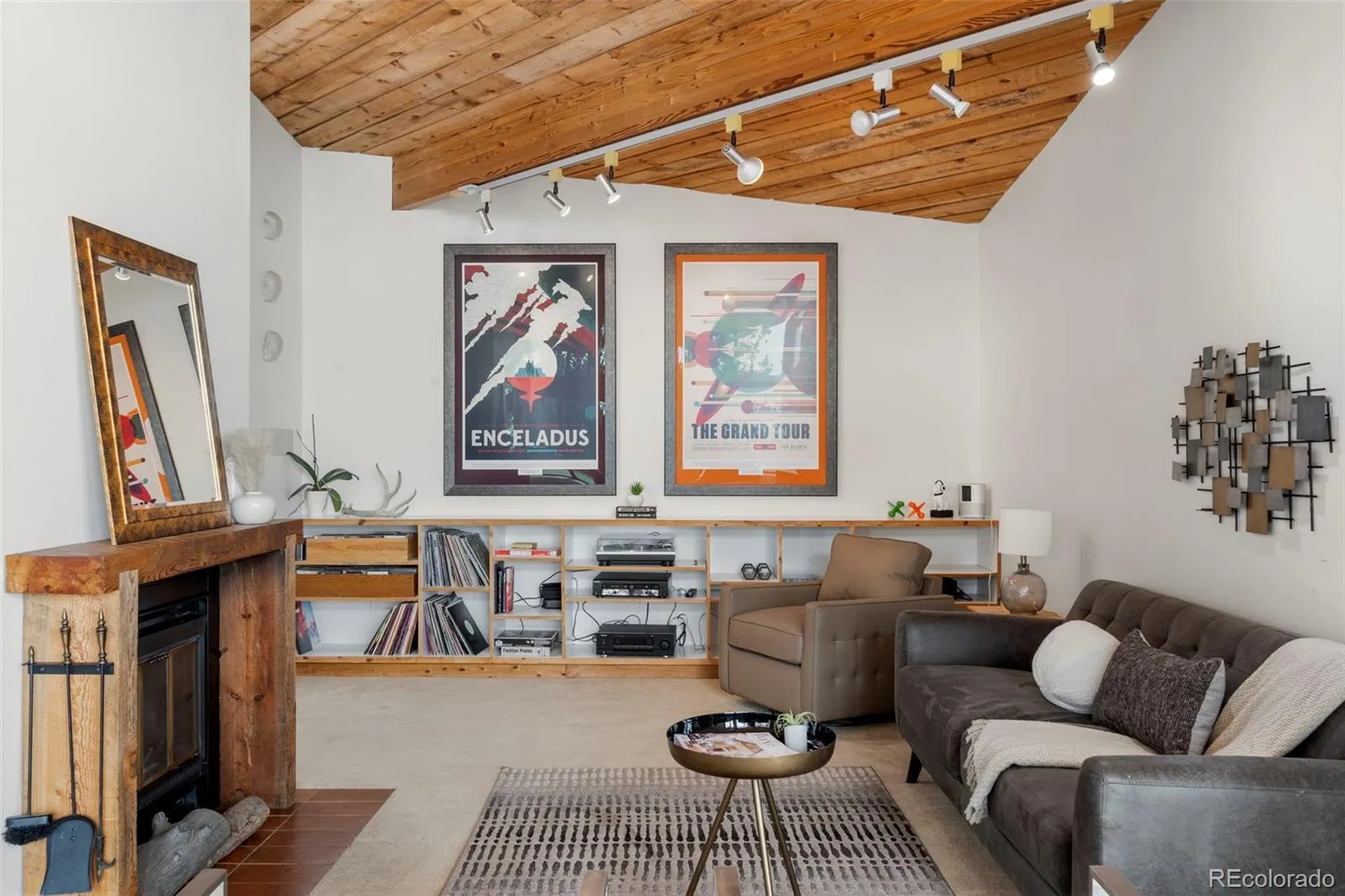Metro Denver Luxury Homes For Sale
Nestled on a prime 3.09 acre Bear Mountain lot, this private retreat offers stunning city views with the back of the property bordering 1,478 acres of contiguous open space. This unique sanctuary features a primary residence, a separate studio, a detached office/gallery, and a garage with a workshop – all linked by decks and pathways winding through pine trees. This unique property captivates with Chalet design, incredible views. high alpine forest, rock outcroppings, wildlife, and dark sky stargazing. Enjoy exclusive access to Pence Park, which borders the back of the property. The inviting home blends the Vintage Chalet style with an open layout that connects indoor living with scenic outdoor space. Tucked at the end of a serene cul-de-sac, this one-of-a-kind property boasts unparalleled views and a rich history. Evergreen and the popular Evergreen Lake is just a 12-minute drive, and in 15 minutes, you can be on 285 heading back towards Denver. Its original owner, the famous sculptor Thomas Schomberg, enriches the property’s history. In 1980, Sylvester Stallone, an avid art collector, contacted Schomberg to create a bronze statue of Rocky Balboa for the film Rocky III. The nearly 9-foot-tall bronze statue was modeled inside the studio at this property, with Stallone spending hours there. It’s a unique piece of history that will always be a part of this home. This home would be perfect for artists, writers, musicians, photographers, architects, fitness/yoga instructors, crafters, artisans, and anyone who operates a home business and needs separate office and studio space. The property itself sits high on Bear Mtn at 8,128 feet. It’s a magical high-alpine forest with a mix of old-growth pine, juniper, wildflowers, and many rock outcroppings adorned with moss. It’s a fun property to explore with a reflection deck just a quick scurry behind the studios. This property would be a rock climber delight, with many steep faces towards the top of the Mtn.





















































