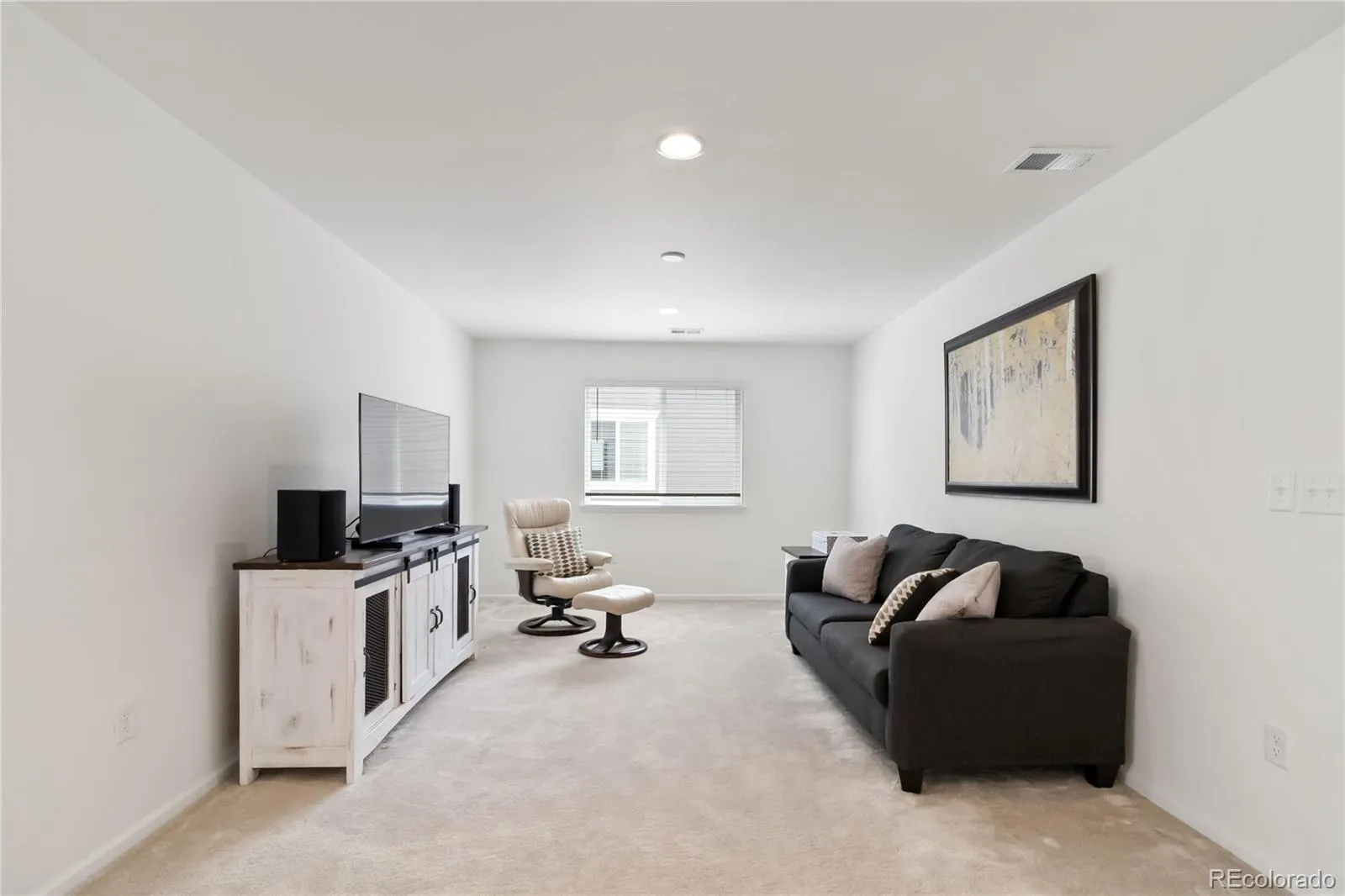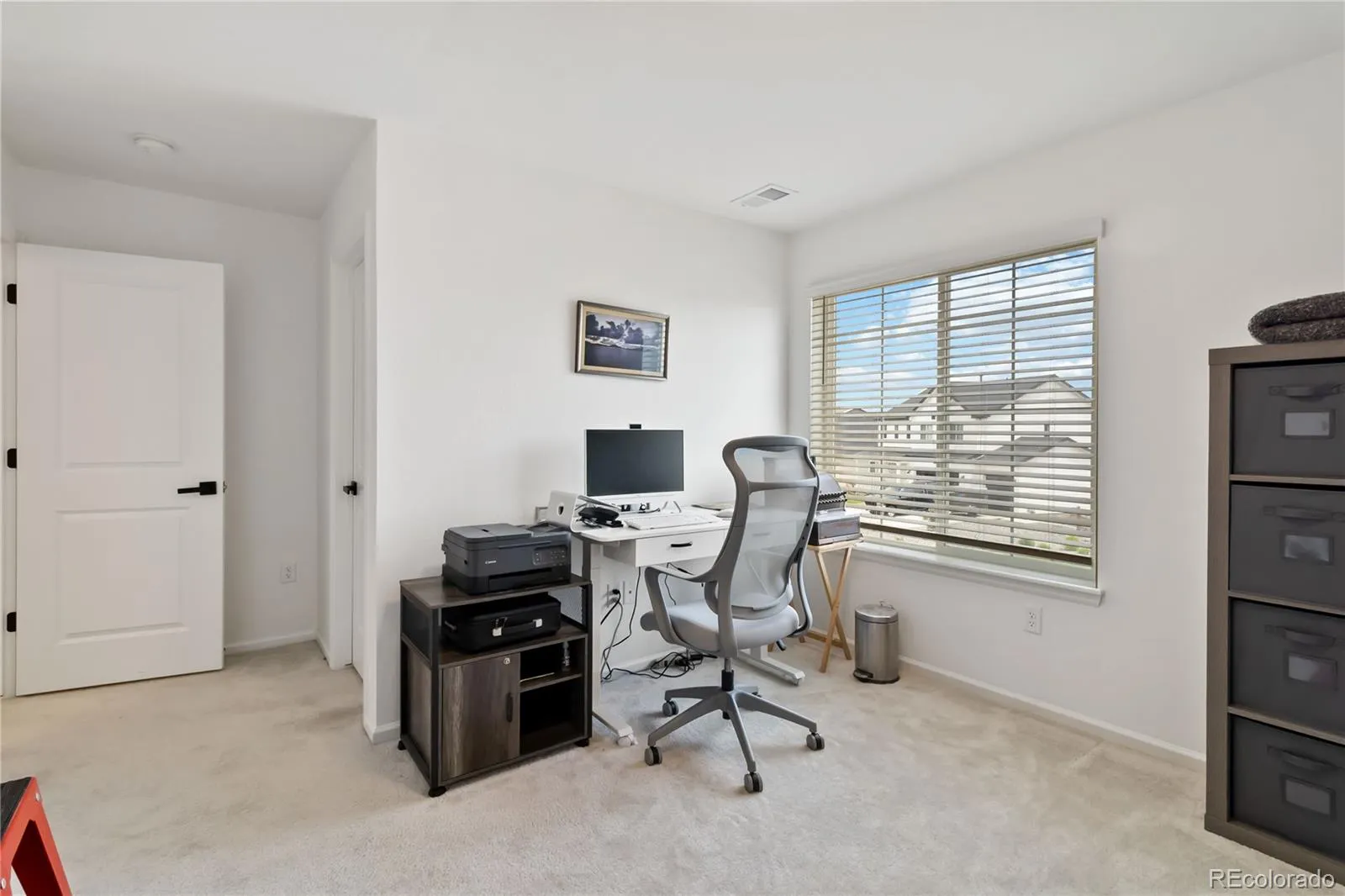Metro Denver Luxury Homes For Sale
Welcome Home – Where Lifestyle, Comfort & Community Come Together
This isn’t just another house—it’s a thoughtfully designed home where every detail supports the way you want to live. Built just a few years ago and loaded with upgrades that new construction often leaves out, this home blends modern luxury with everyday function, all without the wait.
Inside, the spacious open-concept layout shines with high-end finishes, a stunning chef’s kitchen featuring quartz countertops, soft-close cabinetry, upgraded appliances, and a massive walk-in pantry. Whether you’re hosting a crowd or having a quiet night in, this space is ready for it all. Need room to work or relax? A private office, cozy dining nook, and expansive finished basement offer flexibility for every lifestyle.
Upstairs, the primary suite is your personal retreat with a spa-inspired bathroom and a walk-in closet you’ll love. Two additional bedrooms—each with walk-in closets—a generous loft, and an oversized laundry room add to the thoughtful layout.
Step outside to your professionally landscaped yard with a covered patio, plumbed gas grill, and fire pit—an entertainer’s dream and a peaceful escape. Energy-efficient features like a paid-off solar system, EV-ready garage, and smart home design mean long-term savings and peace of mind.
All of this is located in a vibrant, amenity-rich community with walking trails, a dog park, public garden, resort-style pool, fitness center, and neighborhood events that make it easy to feel right at home.
Skip the construction delays and missing upgrades—this home has it all, and it’s move-in ready.
Watch the video in the listing for a full tour. Your next chapter starts here.





















































