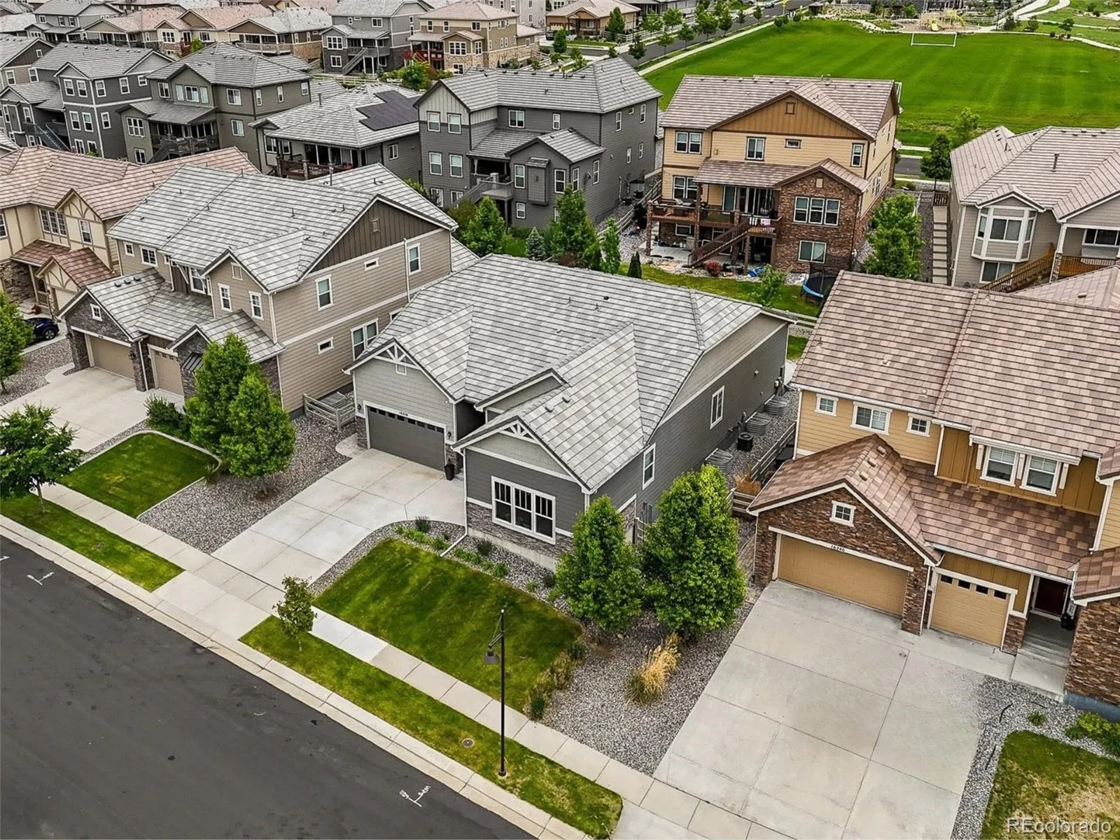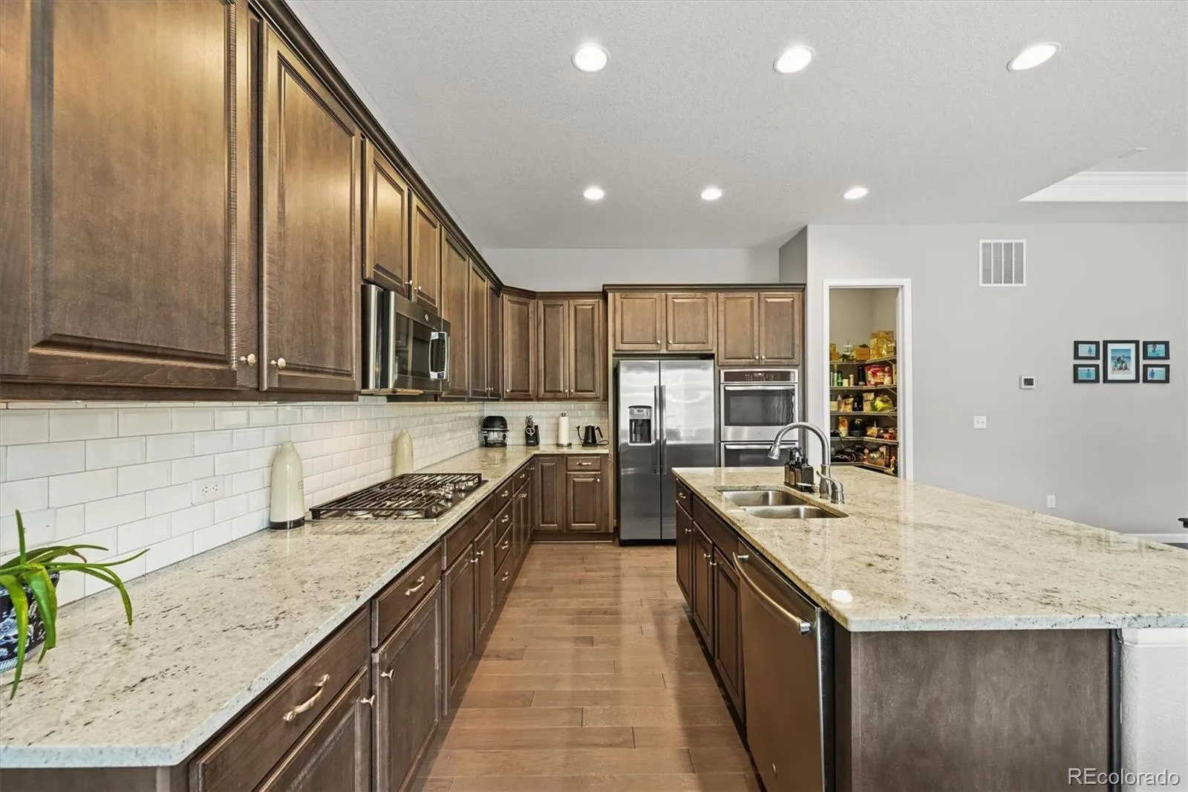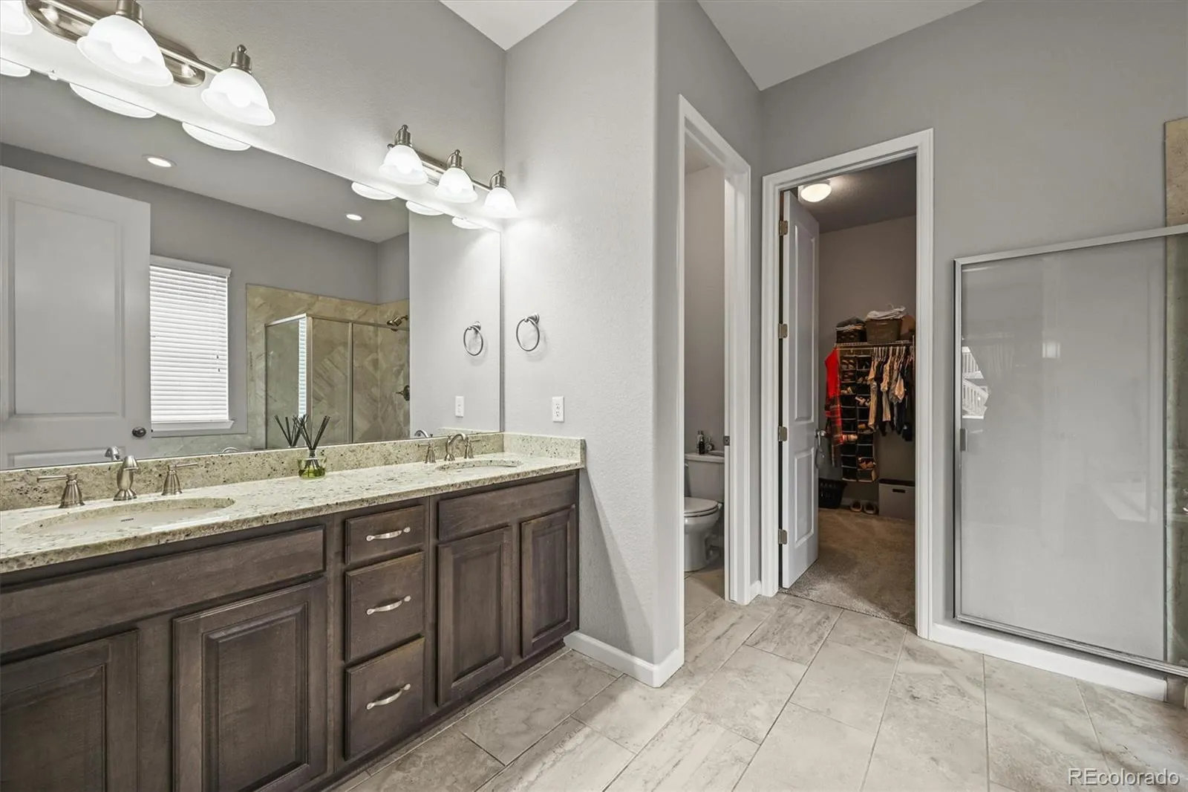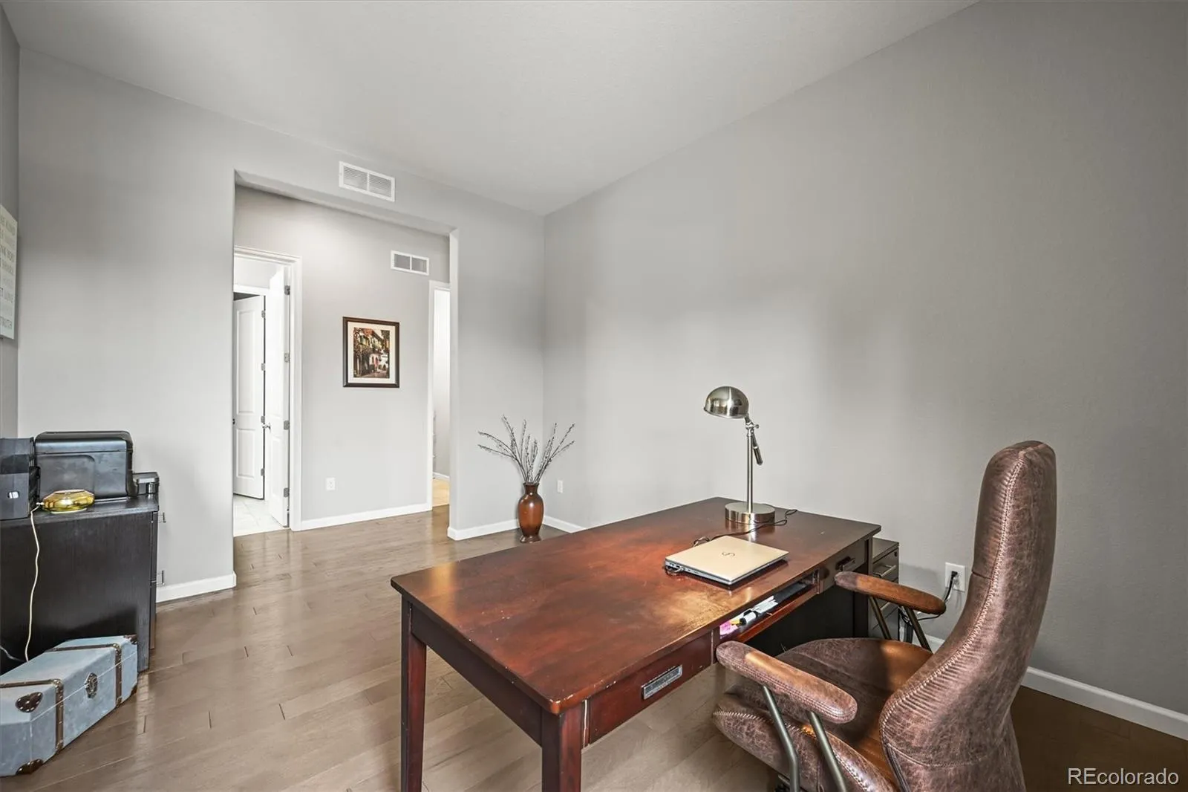Metro Denver Luxury Homes For Sale
Welcome to this ranch-style home in the highly desirable Anthem Highlands community! This beautifully designed home offers the perfect combination of modern luxury, functional layout, and access to world-class amenities. With 5 bedrooms, 3 bathrooms, and 4,515 square feet of living space, it’s ideal for those seeking comfort, style, and an active Colorado lifestyle.
Step into an open floor plan filled with natural light. The great room features a cozy fireplace and flows seamlessly into the gourmet kitchen, complete with a large center island, abundant cabinetry, walk-in pantry, and stainless-steel appliances—perfect for entertaining or everyday living. The main-level primary suite is a peaceful retreat with a spa-like bath, dual vanities, soaking tub, and spacious walk-in closet. You’ll also find a dedicated office or flex space on the main level. The finished basement offers endless potential—home theater, gym, or playroom—with additional storage in the unfinished area.
Enjoy Colorado’s beautiful weather in your private backyard or take advantage of the vibrant Anthem Highlands community. Residents enjoy exclusive access to the PRIVATE resident only Community Center—a 43,000-square-foot hub featuring an 8-lane lap pool, leisure pool, splash pad, waterslide, fitness center, gymnasium, basketball and tennis courts, plus creative spaces for arts, crafts, and year-round community events.
Surrounded by 48 miles of trails, 22 parks, and 11 ponds, Anthem Highlands is perfect for hiking, biking, and outdoor adventures. Thoughtfully designed with open spaces and gathering areas, the community fosters a warm, connected neighborhood feel.
With easy access to Boulder, Denver, shopping, dining, and top-rated schools, this home truly offers the best of Colorado living. Don’t miss your chance to call Anthem Highlands home.
Virtual Staging used in listing media














































