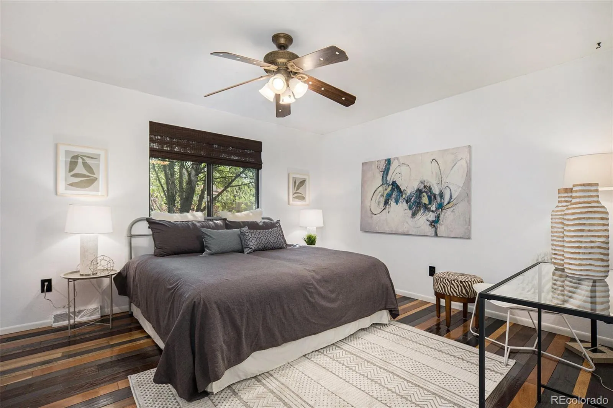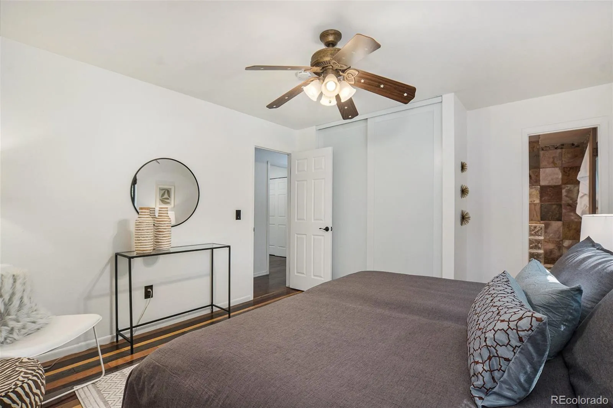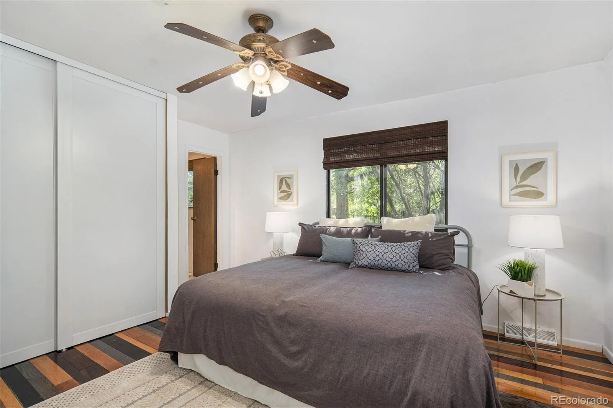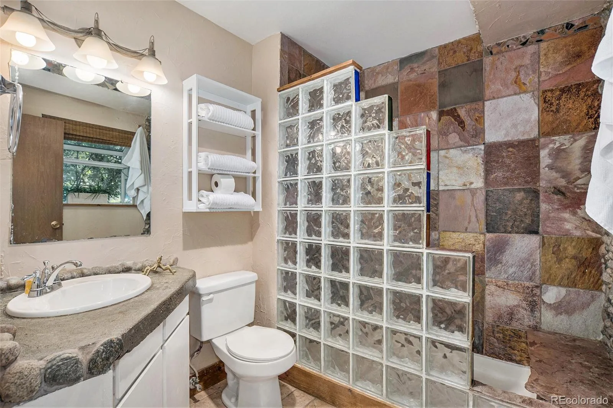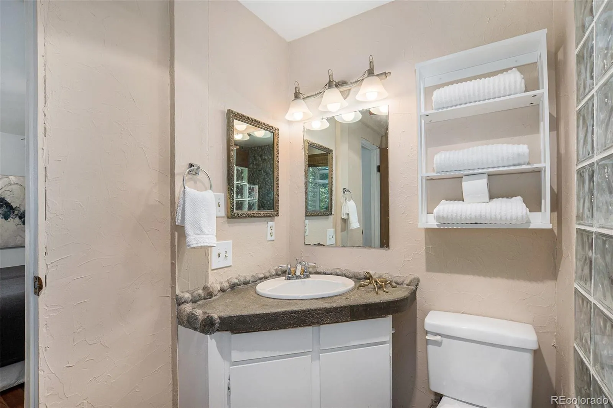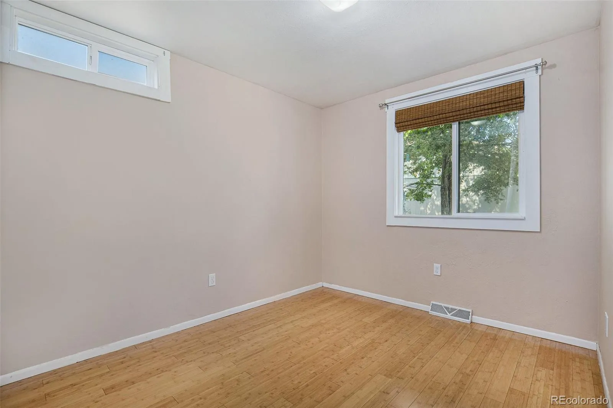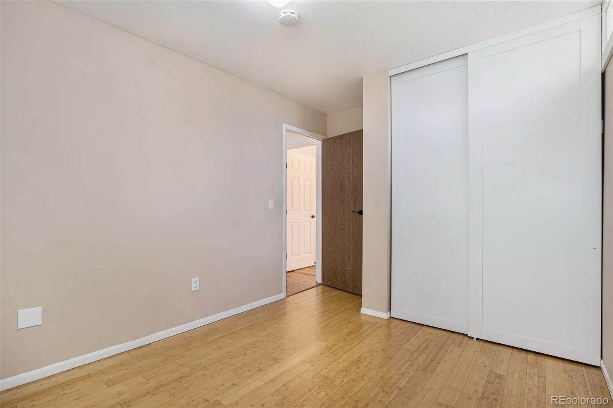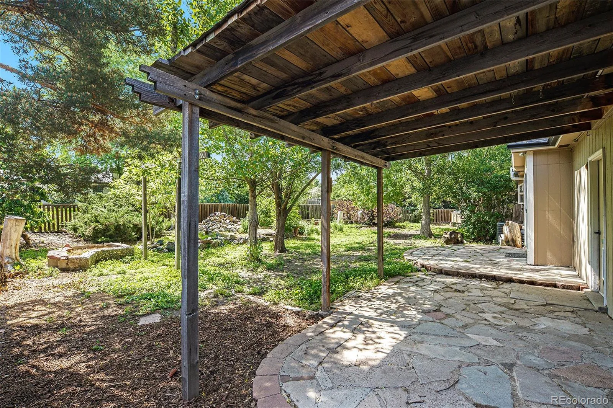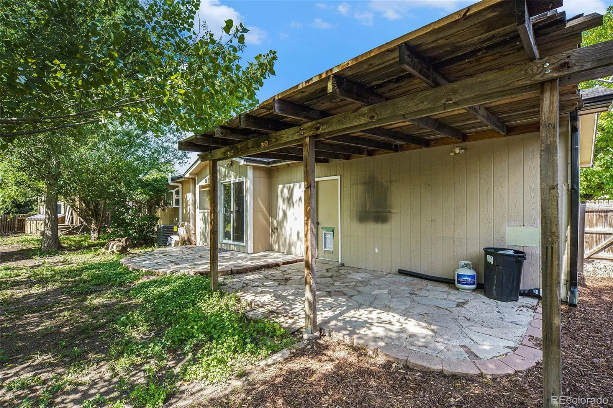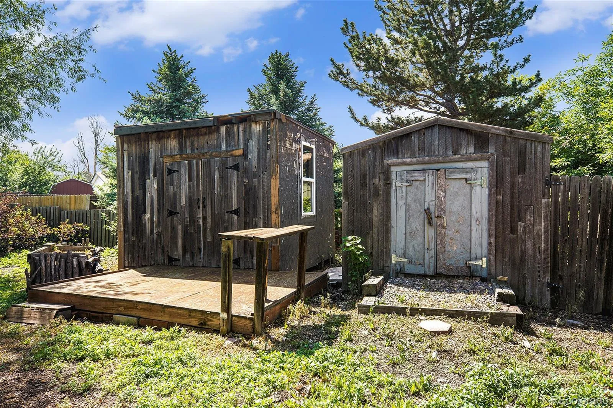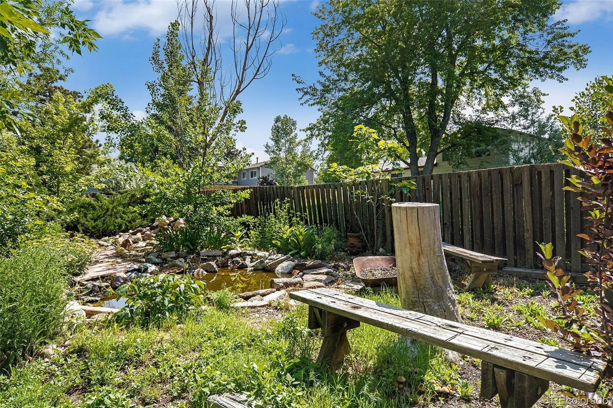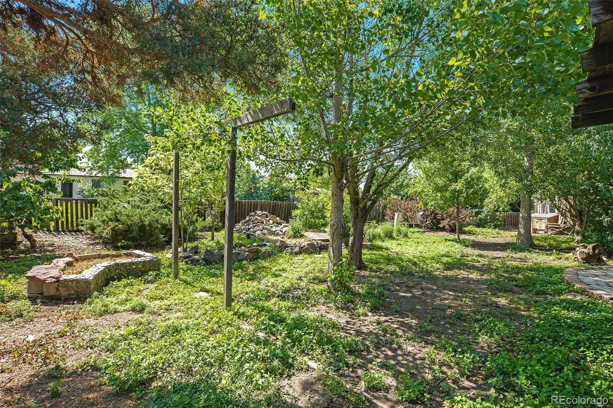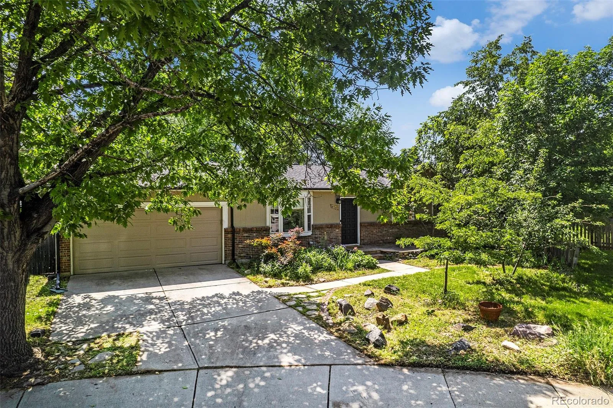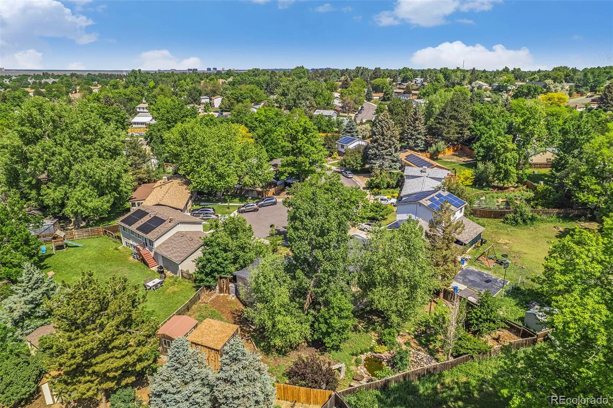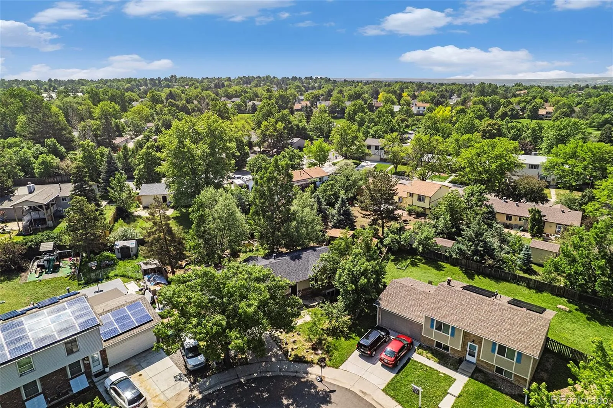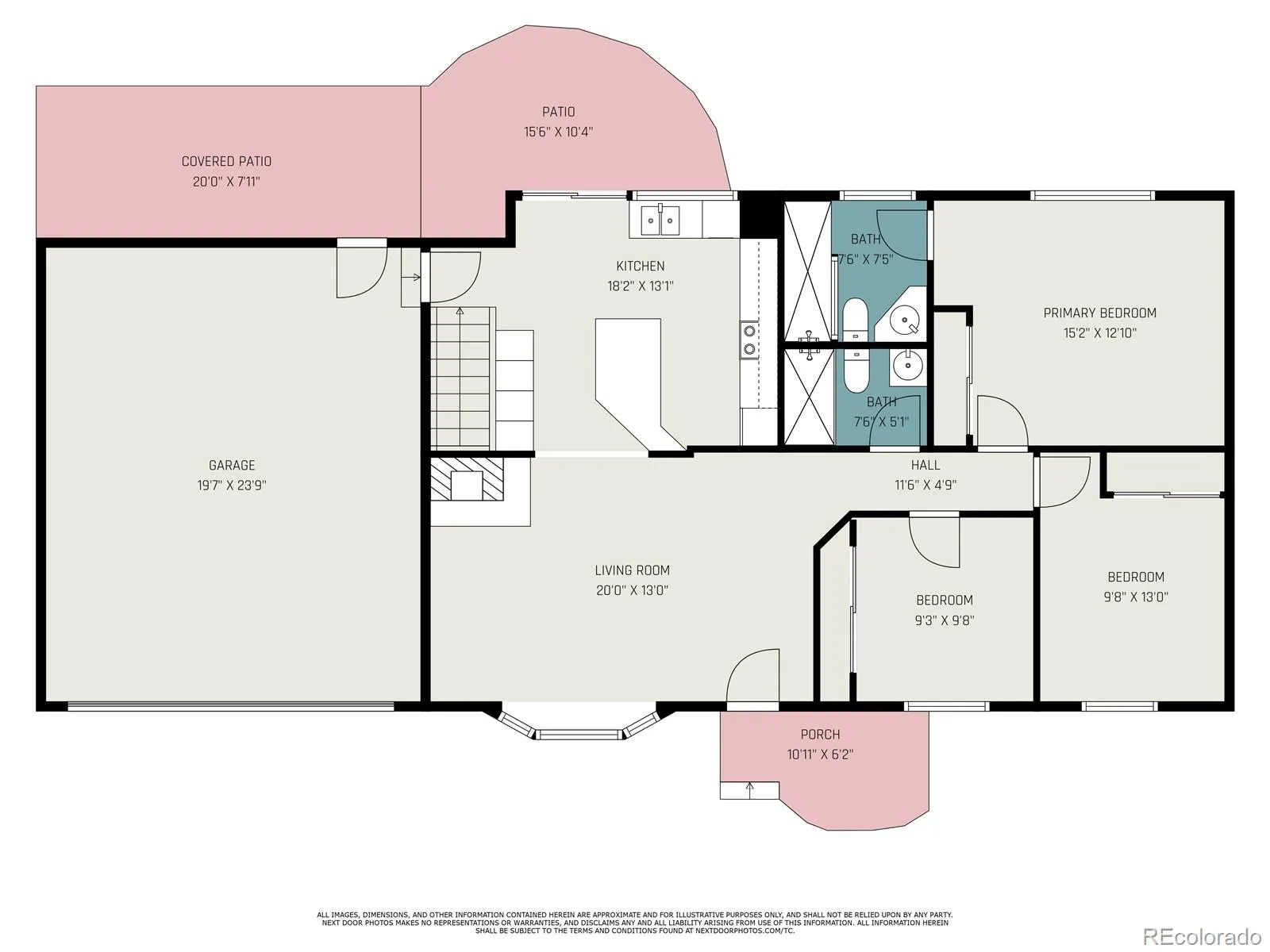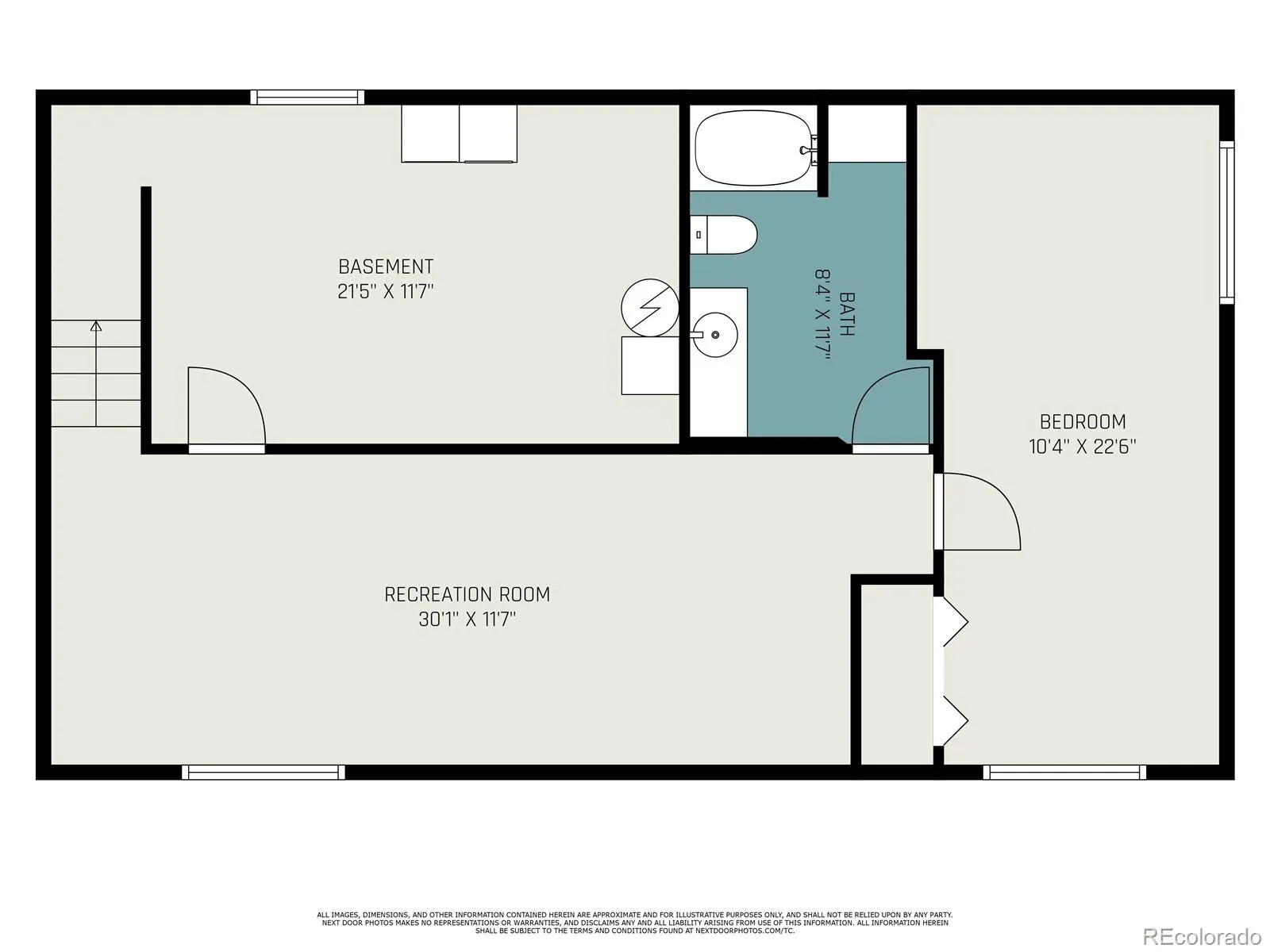Metro Denver Luxury Homes For Sale
Tucked away on a peaceful cul-de-sac just steps from Sagebrush Park and Sagebrush Elementary, this west-facing 4-bedroom, 3-bathroom ranch-style home offers functional space, thoughtful updates, and a layout that suits a variety of lifestyles. As you pull into the driveway, a welcoming path of front pavers leads to the entrance. Step inside to a cozy, flexible living/dining room anchored by a stunning stone fireplace that instantly makes you feel at home.
To the right of the entry, a hallway leads to three well-appointed bedrooms and two full bathrooms. The primary suite includes an attached bath highlighted by stylish rock tile finishes. Continue back through the main room to the spacious kitchen — complete with a large wrap-around design that offers ample counter space, ideal for both daily living and entertaining. From here, sliding glass doors open to a generous backyard oasis featuring a mix of patio and grassy areas, a charming mini pond, two storage/work sheds, and a wraparound side yard for even more room to roam.
The kitchen also provides access to both the attached two-car garage and stairs leading to the finished basement. Downstairs, you’ll find a large multipurpose space with endless possibilities — from a home gym to a game room or movie lounge. There’s also a dedicated laundry area, a third full bathroom, and an oversized fourth bedroom that can easily serve as a guest suite, home office, or creative studio.
Since ’22, the home has seen a number of thoughtful upgrades: refinished hardwood floors on the main level, new laminate plank flooring in the basement, a new electrical panel, and a full suite of new kitchen appliances including a fridge (’23), range (’24), and dishwasher (’24). These updates bring modern comfort to a well-loved home that blends suburban tranquility with everyday convenience. Whether you’re hosting, relaxing, or planting roots — this home is ready to welcome you.























