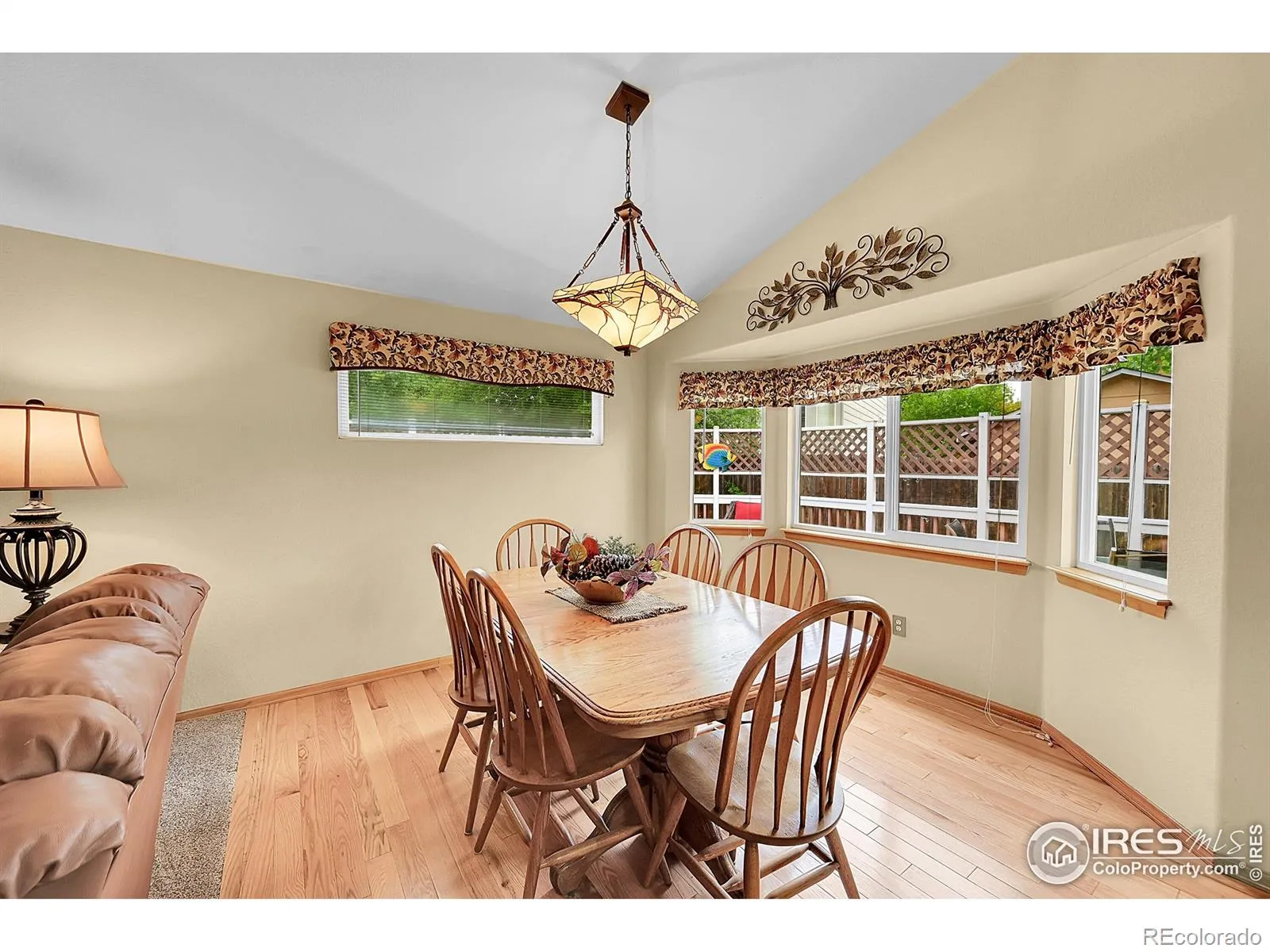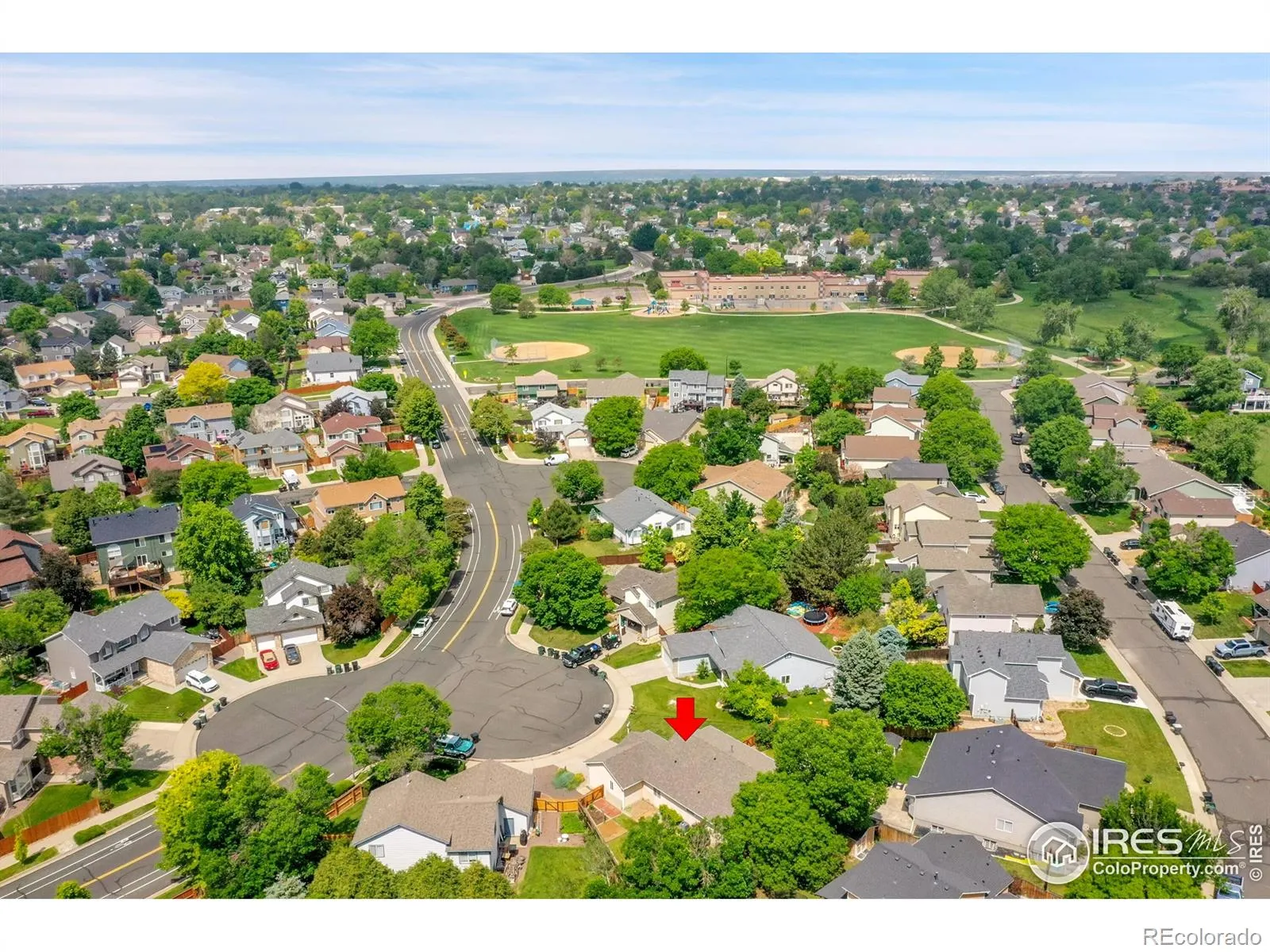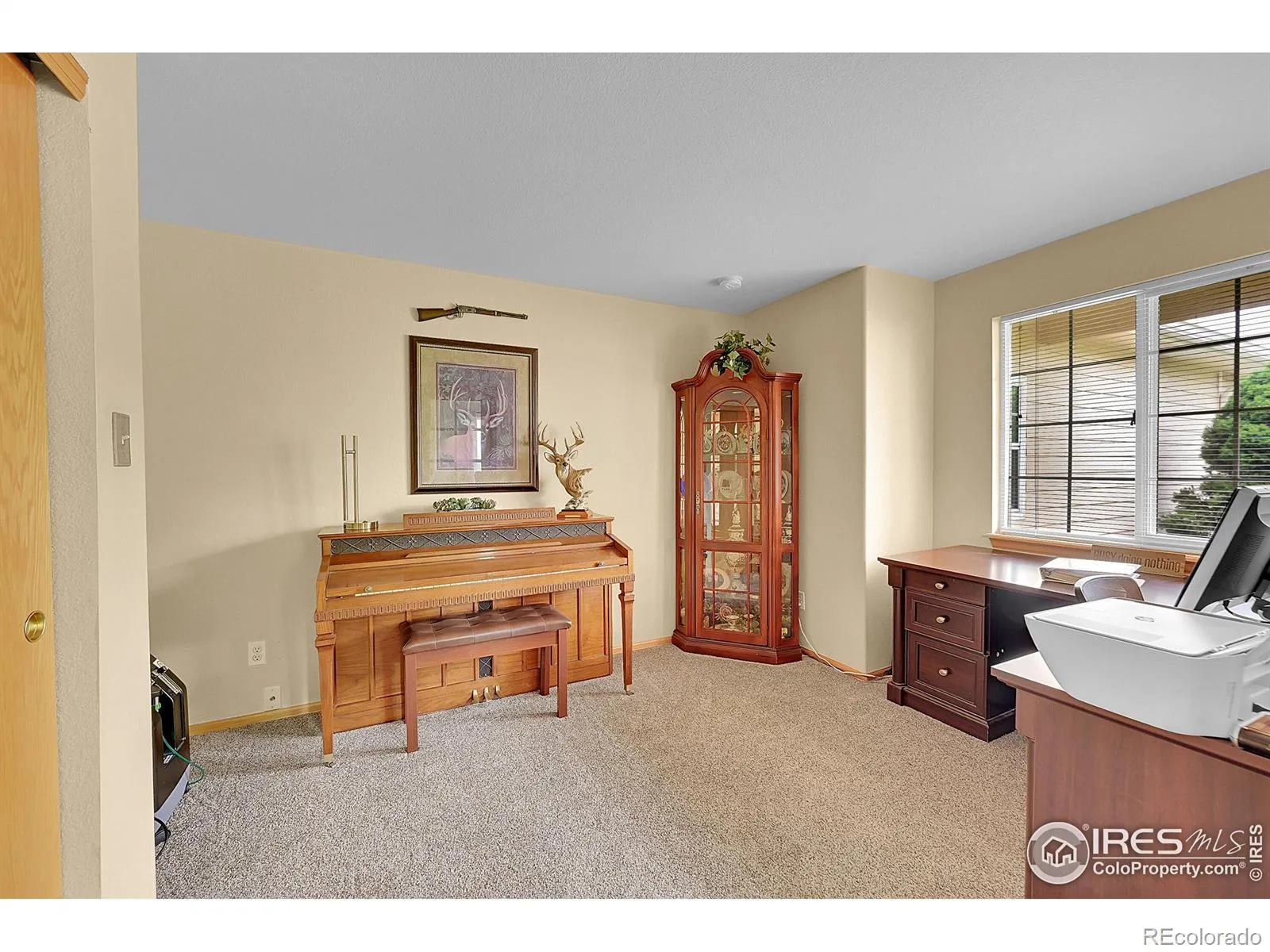Metro Denver Luxury Homes For Sale
Welcome to this beautifully well maintained, ranch home located in the desirable Woodbridge Station in Thornton. This charming residence offers 1,664 sq ft of finished living space on the main level, complemented by an unfinished basement with incredible potential. The home features open concept living on the spacious main floor blending the family room, kitchen, dining, and is a bright and inviting living area, perfect for everyday living and entertaining. Enjoy cooking in the upgraded kitchen featuring granite countertops, gas range, a large island for prep and casual dining, and beautiful hardwood floors. Main Level Primary Suite: Retreat to the large primary bedroom complete with a 5-piece bathroom and walk-in closet. Flexible Third Bedroom: The third bedroom can easily double as a study or home office to fit your lifestyle needs, equipped with french door, glass doors or the solid door available. The unfinished basement offers a blank canvas for your dream recreation area, additional bedrooms, or storage needs, with egress windows. Step outside to a peaceful backyard with mature trees, lush landscaping, and a convenient storage shed – your own secret garden. Expansive decks have been newly sanded and refinished. There us plenty of space for vehicles, storage, or workshop needs with the spacious three-car garage, including built in work benches and cabinets The Furnace and central air conditioner have been recently serviced and ready to keep you cool during the hot summer days and warm during the winter. The roof is new with a 30 year hell resistant architectural shingle.Prime Location: Situated on a quiet cul-de-sac, just minutes from parks, schools, city recreation center, pools, and shopping centers.This home offers a rare combination of thoughtful updates and room to grow.








































