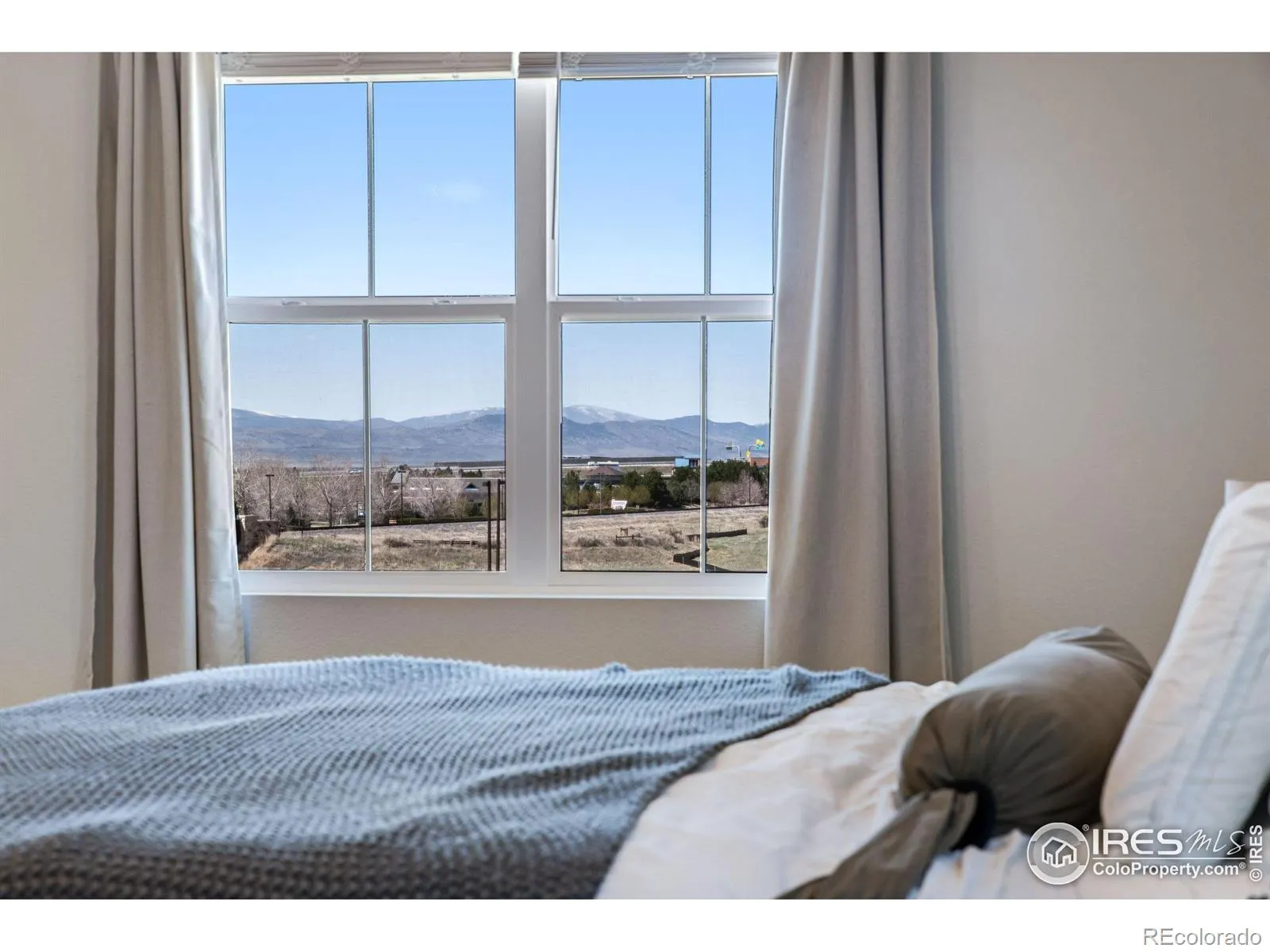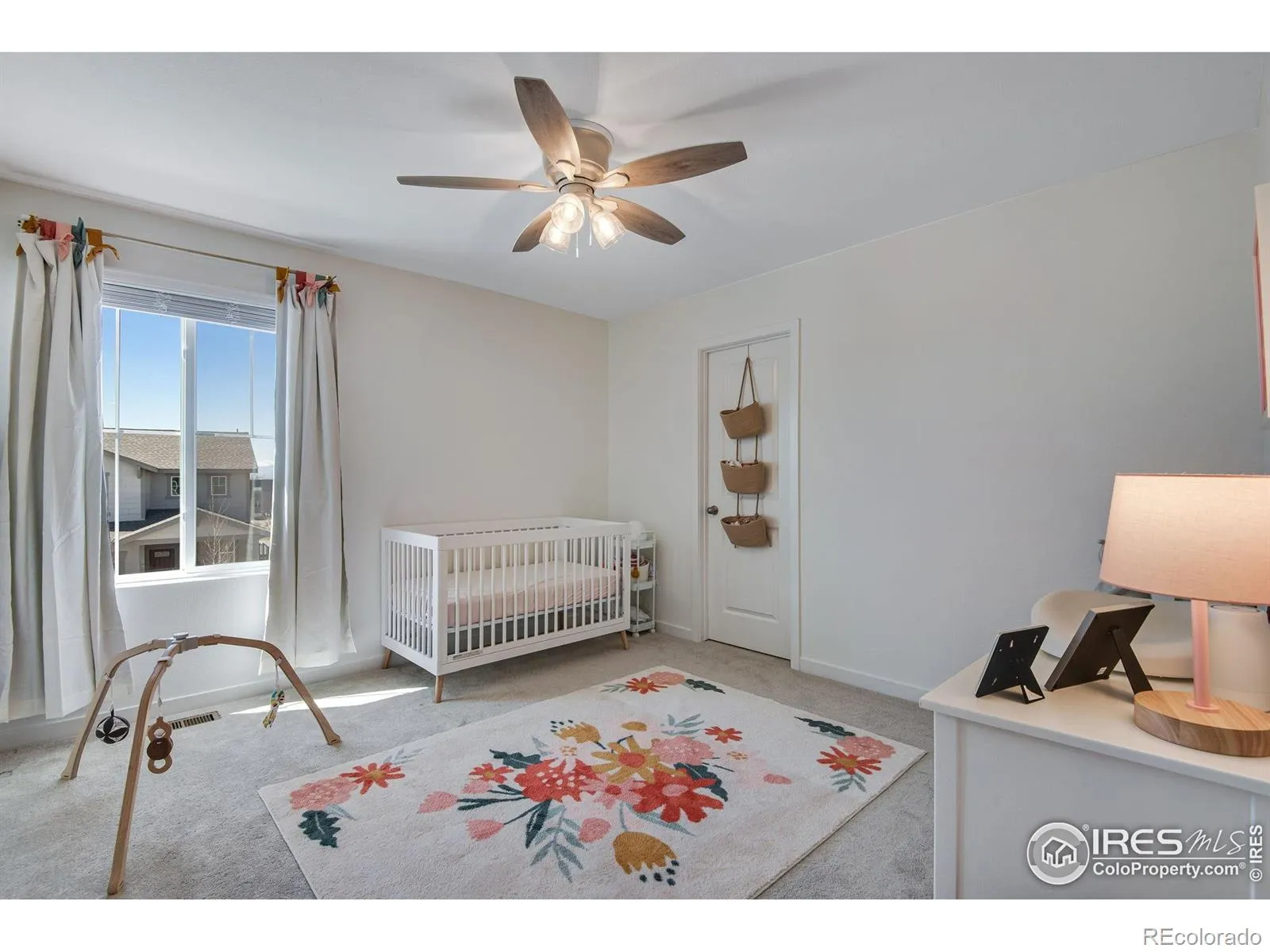Metro Denver Luxury Homes For Sale
Motivated Seller! Experience modern farmhouse living in this pristine 2023-built, two-story home nestled on a desirable corner lot in Loveland’s vibrant Kinston neighborhood. Boasting 4 bedrooms, 3 bathrooms, and 2,371 sq ft of finished living space, this residence offers an open-concept design with 9-foot ceilings and abundant natural light. The gourmet kitchen features a large island, custom cabinetry, and stylish pendant lighting. Upstairs, the luxurious primary suite includes a coffered ceiling, remote-controlled fan, and stunning Longs Peak views, complemented by a spa-like bathroom with a double vanity and seated shower. The oversized garage with epoxy flooring provides ample space for storage, hobbies, or larger vehicles-an ideal blend of function and finish. Additional highlights include luxury vinyl flooring throughout the main level, a fenced and landscaped backyard with Front Range vistas, and smart home features integrated with Ring for enhanced security. Located within the master-planned community of Kinston at Centerra, residents enjoy access to a wealth of amenities. The Kinston Hub serves as a central gathering place, featuring the Hub Cafe by Fresh Plate, co-working spaces, and a calendar of community events. The forthcoming Kinston Commons will offer fitness facilities, a swimming pool, splash pad, and event lawn. Miles of interconnected trails, parks, and public art installations weave through the community, promoting an active and engaging lifestyle. Kinston is part of the larger Centerra development, providing convenient access to shopping, dining, and entertainment options, as well as proximity to I-25 for easy commuting. Embrace a lifestyle that blends modern comfort with community charm in this exceptional home.











































