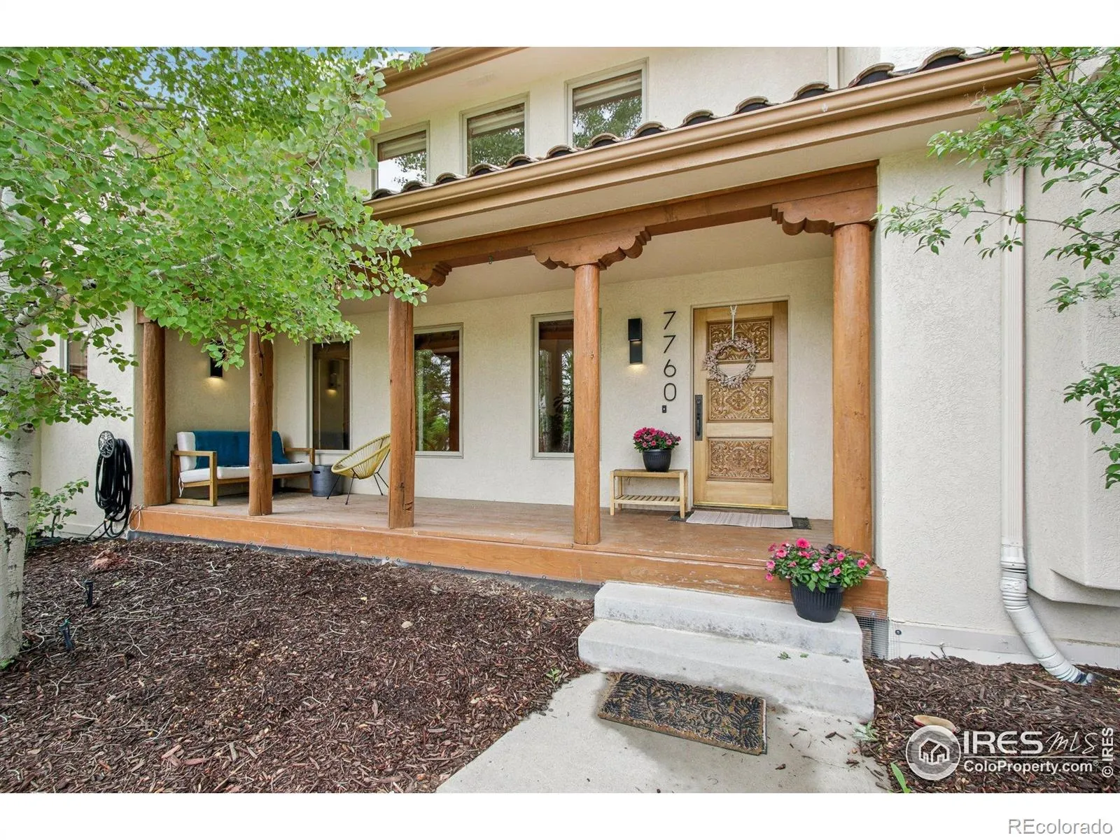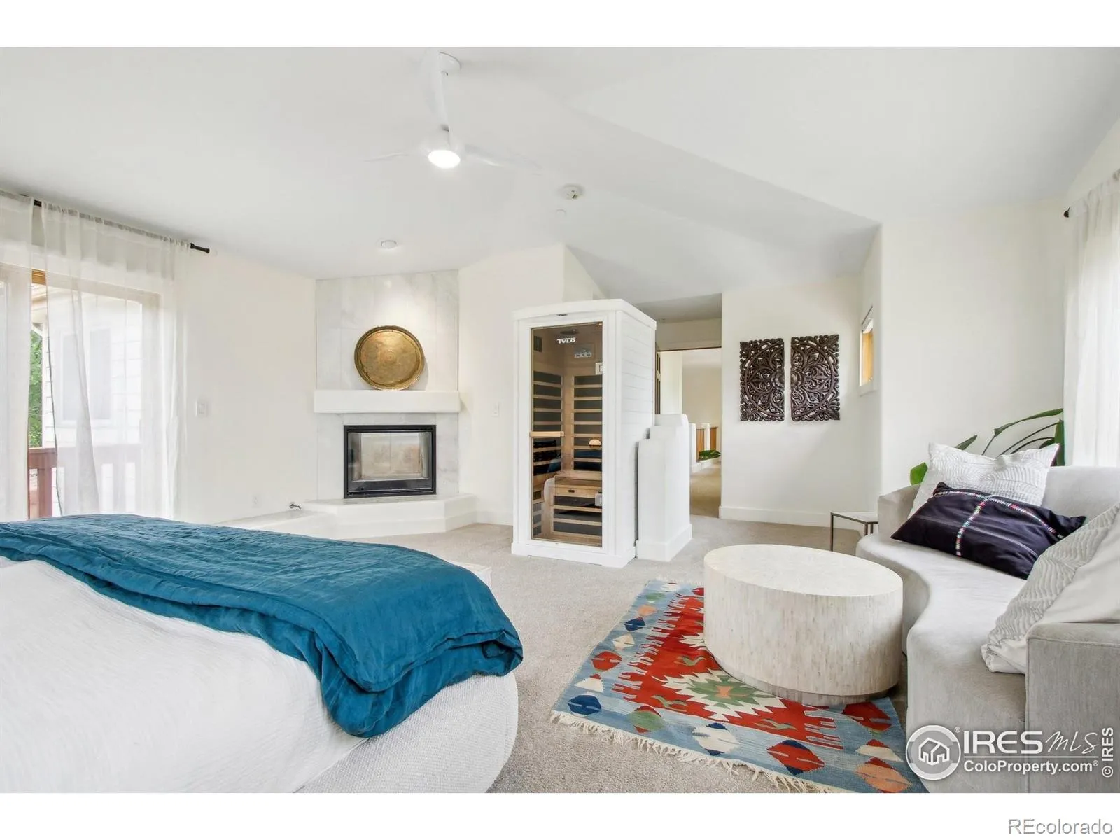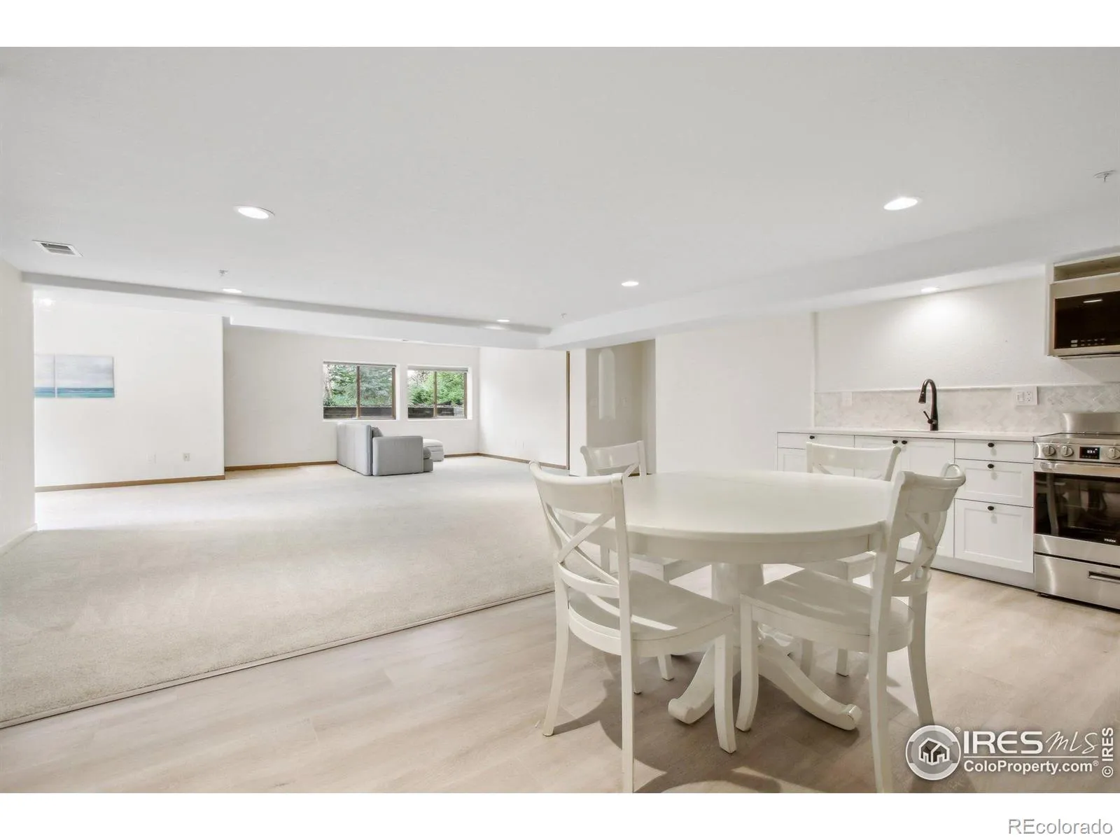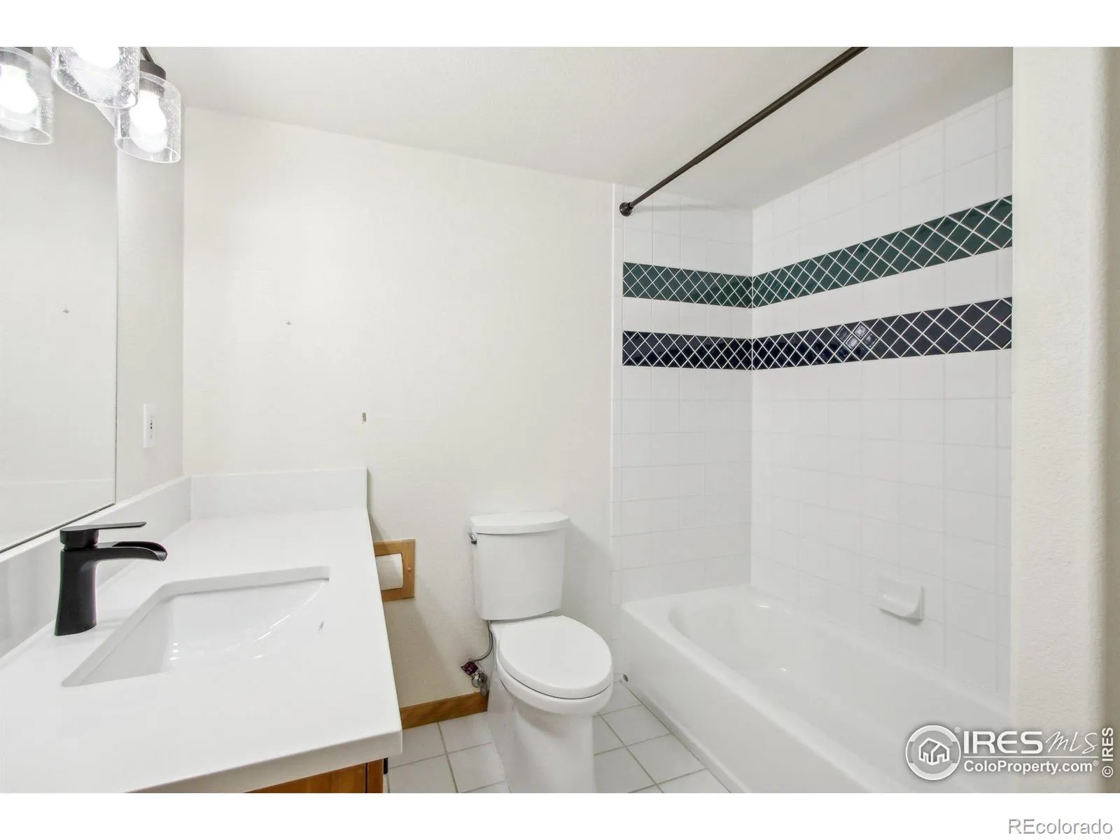Metro Denver Luxury Homes For Sale
Nestled among mature trees and lush landscaping, this unique property offers unmatched privacy, tranquility, and abundant outdoor space. Raised garden beds await your green thumb, while the east-facing orientation fills the home with soft morning light-perfect for peaceful sunrises and cooler evenings. Located in Wildview, this beautifully updated home blends timeless design with comfort and functionality. Rich wood floors warm the space, and stylish bathroom renovations elevate everyday living. Every fixture and finish was thoughtfully selected to create a cohesive, high-quality home. The main level strikes a perfect balance of elegance and livability. The spacious dining room is ideal for gatherings, and the open kitchen features warm wood cabinetry, quartz countertops, and a sunlit breakfast nook. Vaulted ceilings in the great room enhance the sense of space, and expansive patio doors lead to a generous deck with views of mature trees and open space. A main-level bedroom, 3/4 bath, and dedicated home office offer flexibility-ideal for guests or multi-generational living.Upstairs, oversized windows frame sweeping Front Range mountain views. Two en-suite bedrooms provide comfort and privacy. The primary suite is a serene retreat, complete with a private east-facing balcony and luxurious marble-clad bath featuring a walk-in shower, soaking tub, double vanity, and large walk-in closet.The finished basement includes a spacious living area, bedroom, full bath, and kitchenette with a separate entrance-perfect for guests, or multi-gen living. Western sunlight pours in during the afternoons, adding a cozy glow.Enjoy direct access to Boulder County open space-where wildlife, mountain views, and nature’s beauty are your daily backdrop. With newly planted fruit trees and serene surroundings, this home offers style, function, and outdoor charm-just minutes from schools, shopping, and recreation. New A/c & Water heater. Newer Furnace. For More info: 7760crestview .com











































