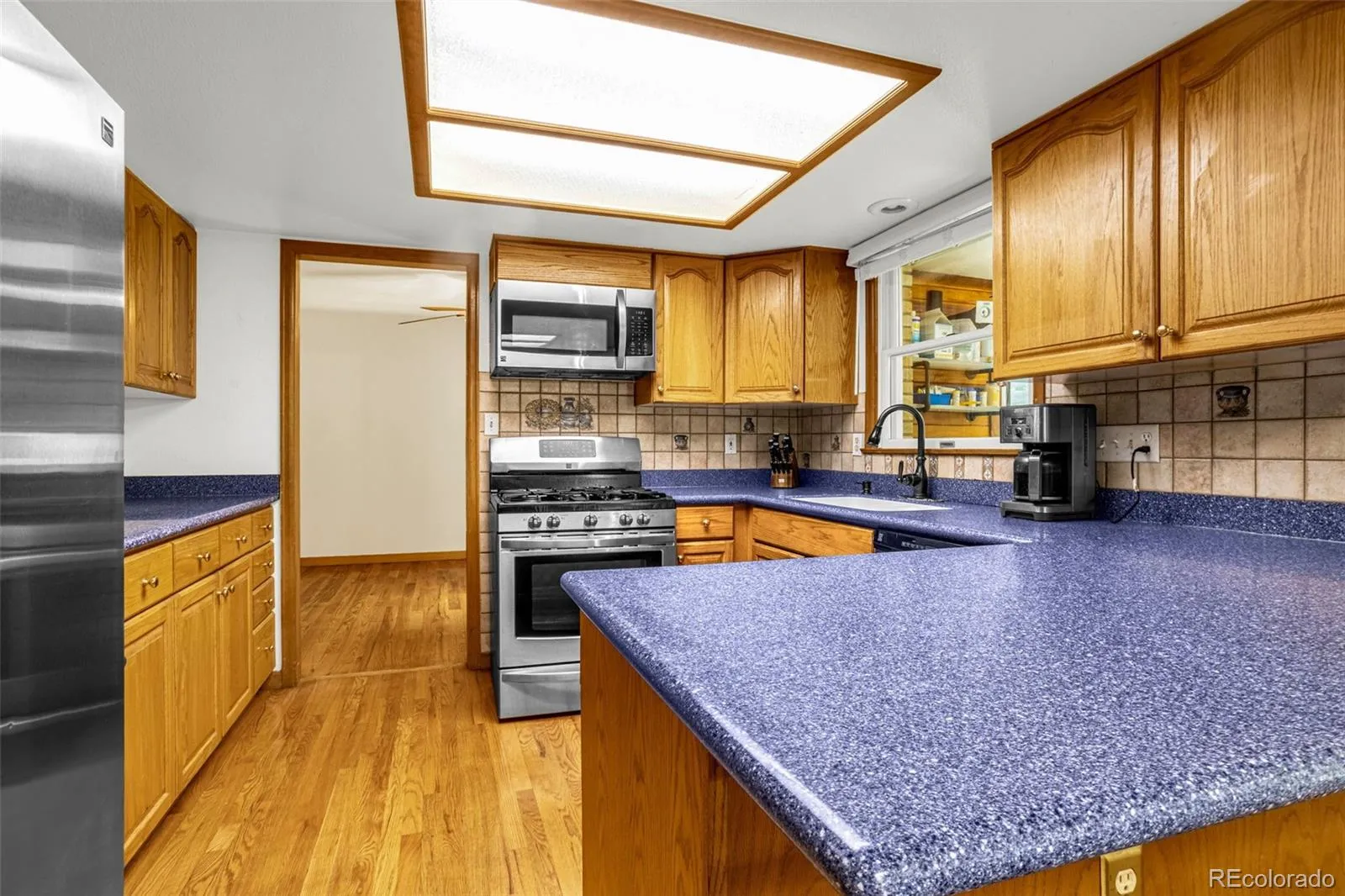Metro Denver Luxury Homes For Sale
Welcome home! This property is tucked away in a quiet culdesac. Located in the East Lake Village community just walking distance from the resevoir and recreation park area. Beautifully landscaped front and rear boasting a massive lot this property has it all. As you enter the home you have a formal sitting room to your left leading into the formal dining area. A half bath for guests just before you enter the kitchen. The kitchen has upgraded pull out cabinets with plenty of storage space. Blue quartz counters with a rustic backsplash, gas stove and stainless steel appliances. Right as you enter from the garage you have a mudroom with full sink and main level laundry. The living room connects to the kitchen perfect for entertaining and has built in shelving and accent lighting. One thing I really love about this property is the tiled enclosed sun room flex space. This is fully enclosed with big skylights and plenty of natural light making it the perfect entertainment area for a bar or secondary grilling and eating area. The back yard has a massive deck with a barely used hot tub perfect for relaxing. Additionally you have a pull through detached 1 car garage that can be used for a shop, storage or classic car hideaway. As you head upstairs you have the master suite has a gorgeous 5 piece bath with walk in closet and built in custom closet storage area. You have another 3 bedrooms and full bathroom up stairs as well. The basement has 2 more additional bedrooms, a fully renovated full bathroom, a secondary laundry area, and large basement flex space. The main level of this home has had 80% of the windows replaced with upgraded double hung pop out vinyl windows, gorgeous plantation shutters, and AC for those hot summer days. This property is truly an entertainer dream with so much space to grow and customize as you would like. Grab your wife and whoever wears the pants in the family do not miss a beat and come and schedule a showing today!














































