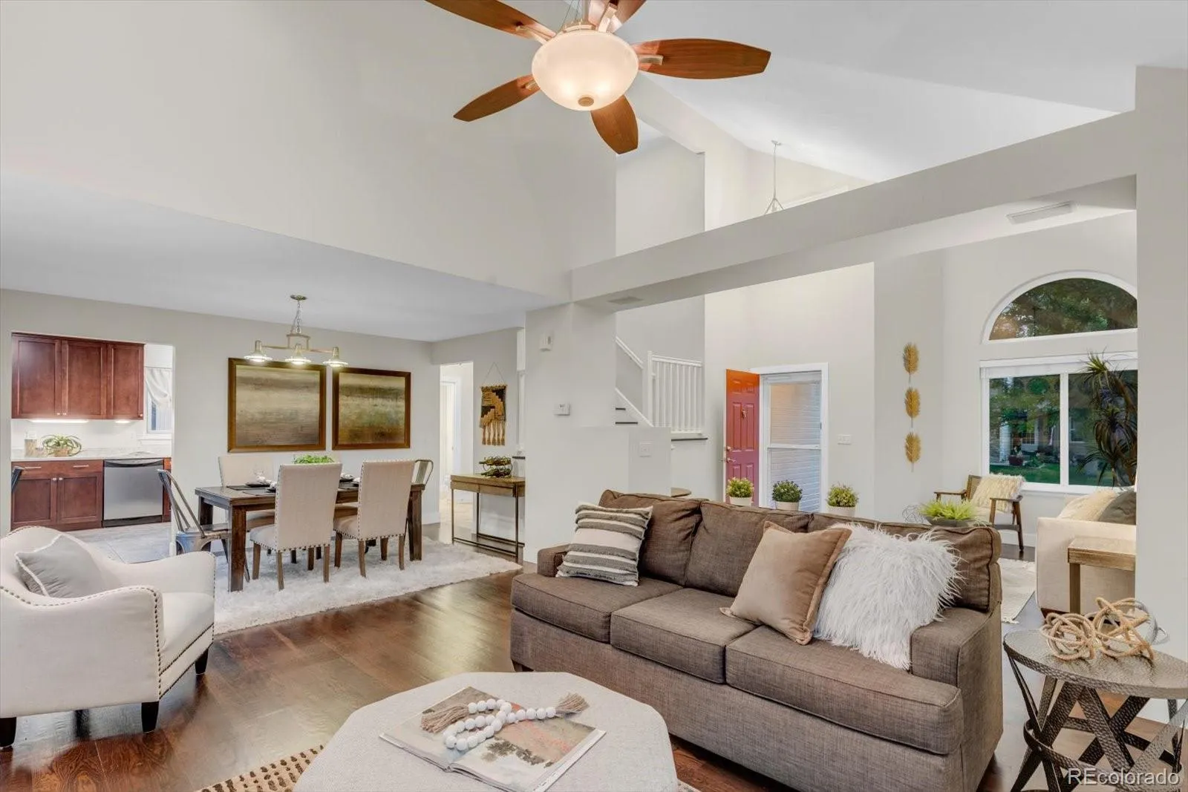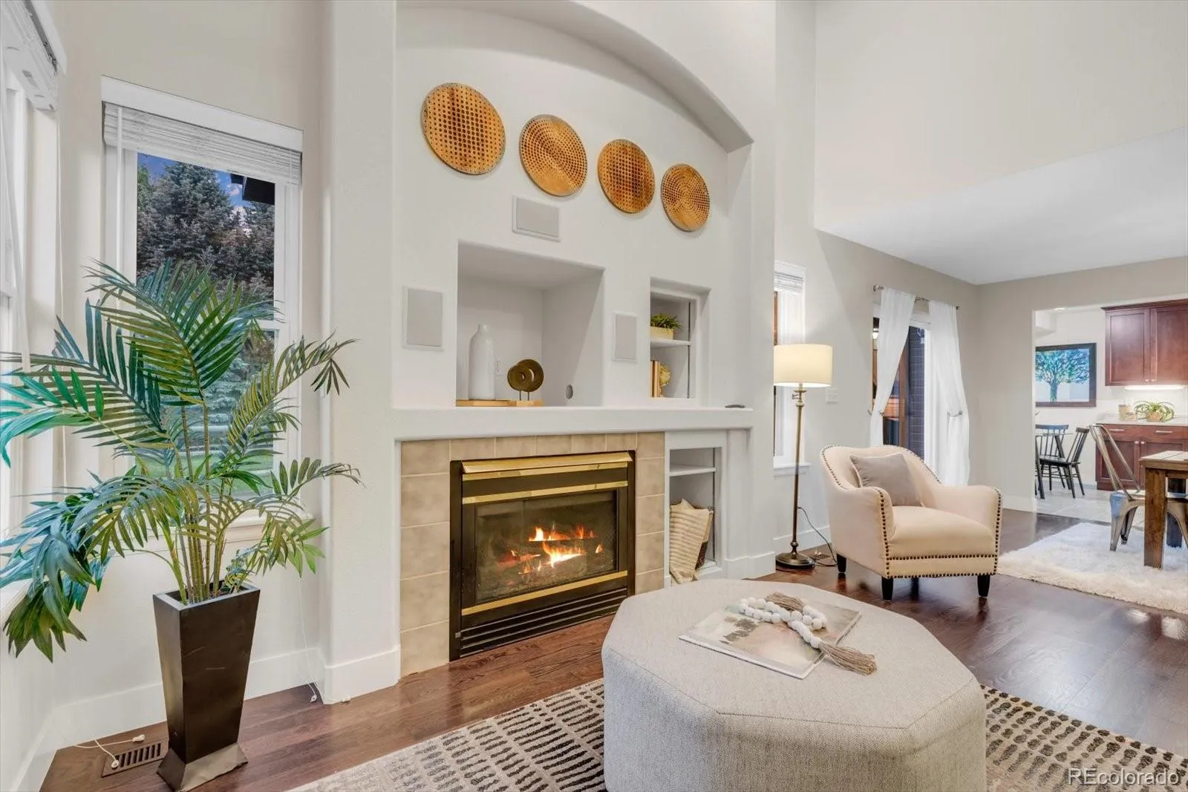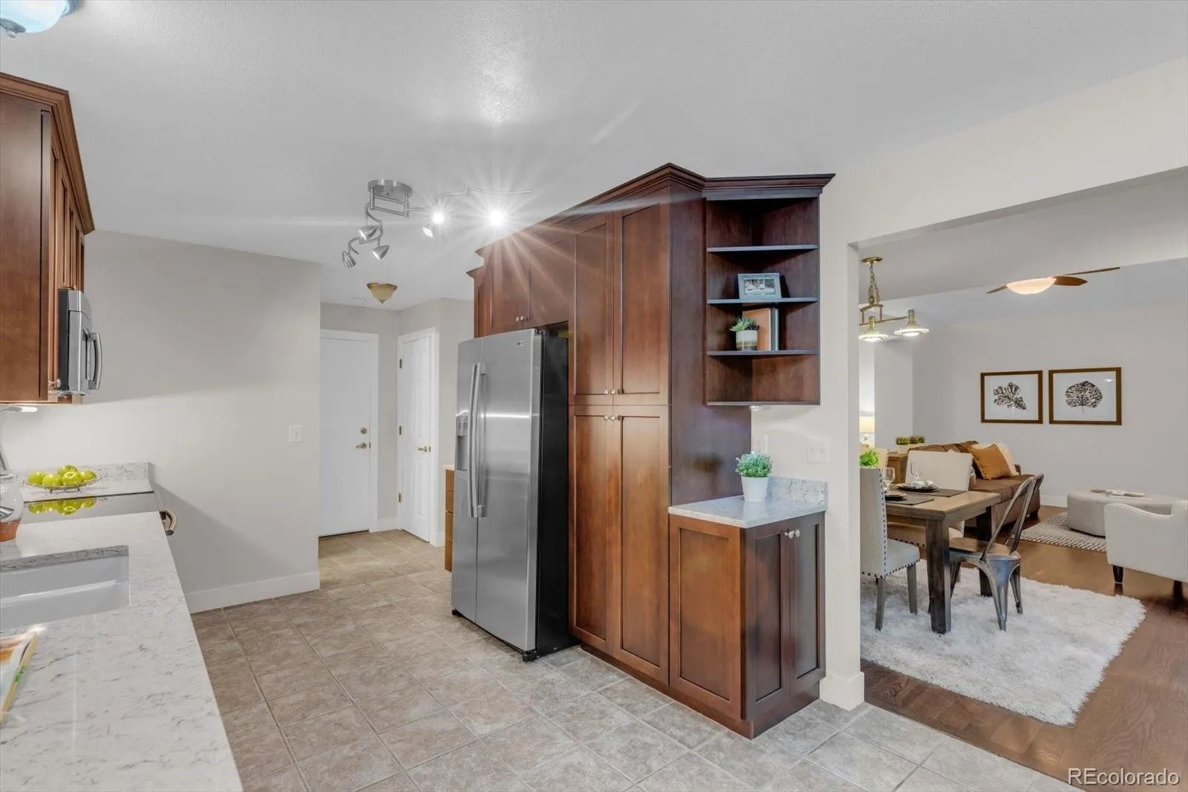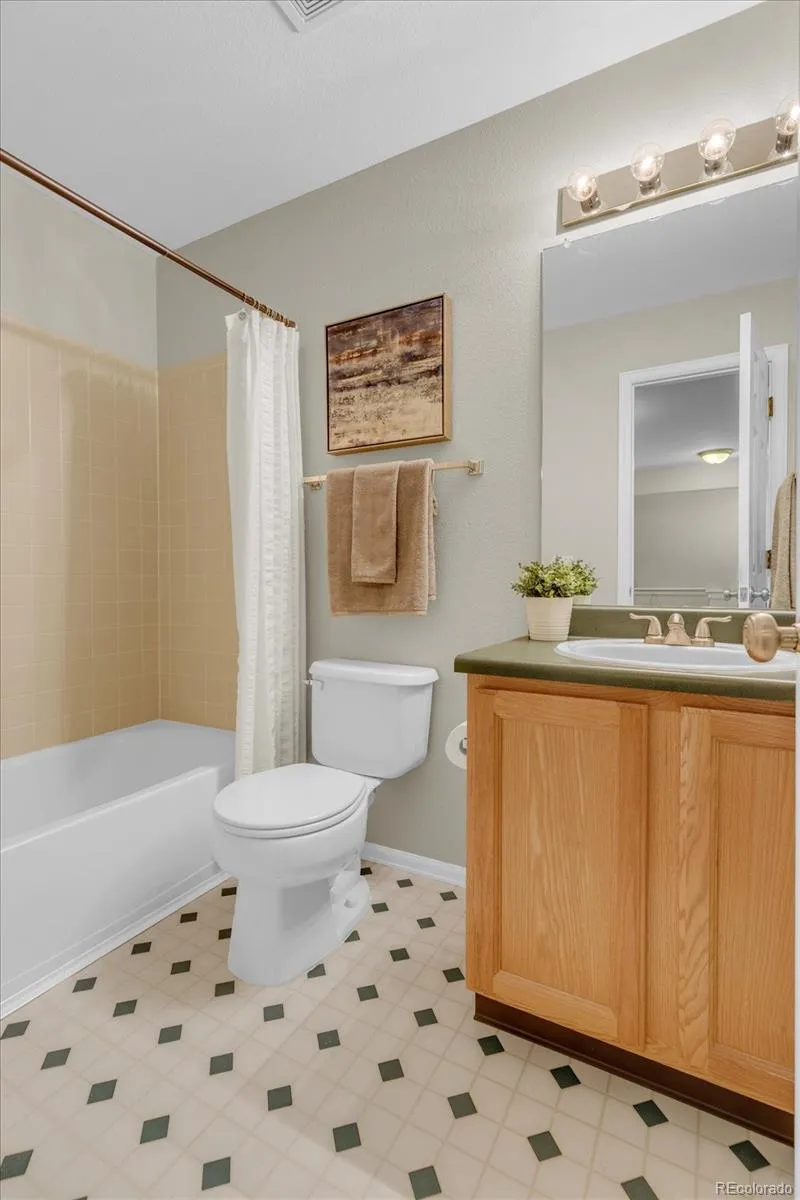Metro Denver Luxury Homes For Sale
Welcome to Your Dream Home in the Heart of Broomfield! Discover the perfect blend of comfort, character, and convenience in this beautiful, move-in-ready home! Boasting 4 spacious bedrooms, 4 bathrooms, a fully finished basement, and a 2-car garage, this gem is nestled in one of Broomfield’s most desirable neighborhoods—with no HOA! Step inside and be greeted by soaring vaulted ceilings, sun-drenched living spaces, and an open-concept layout that’s ideal for both entertaining and everyday living. The remodeled breakfast-nook kitchen is a chef’s dream, featuring scenic views of the backyard and family room, making it easy to stay connected while cooking up a feast. Cozy up in the inviting family room, complete with a gas fireplace, built-in entertainment nook, and sliding glass doors that lead to a private deck—perfect for sipping morning coffee or hosting evening dinners under the stars. Out back, relax in your very own Therapy Spa. All this backing up against a serene greenbelt open space. The main level offers it all: a formal living room, family room, dining area, bright kitchen with breakfast nook, deck access, and a convenient half-bath. Upstairs, retreat to your luxurious primary suite with a walk-in closet and private ensuite bath. Two more bedrooms, a full bath, and a centrally located laundry area provide space and function for the whole household. The fully finished basement adds even more value, offering a large rec room, fourth bedroom with oversized closet, and a full bathroom—ideal for a guest suite, in-law quarters, home gym, or creative retreat. Located just steps from community parks, sports fields, and playgrounds, and minutes from The Paul Derda Rec Center, Highway 36, I-25, Boulder, Denver, and DIA—this home delivers the ultimate lifestyle-meets-location experience.









































