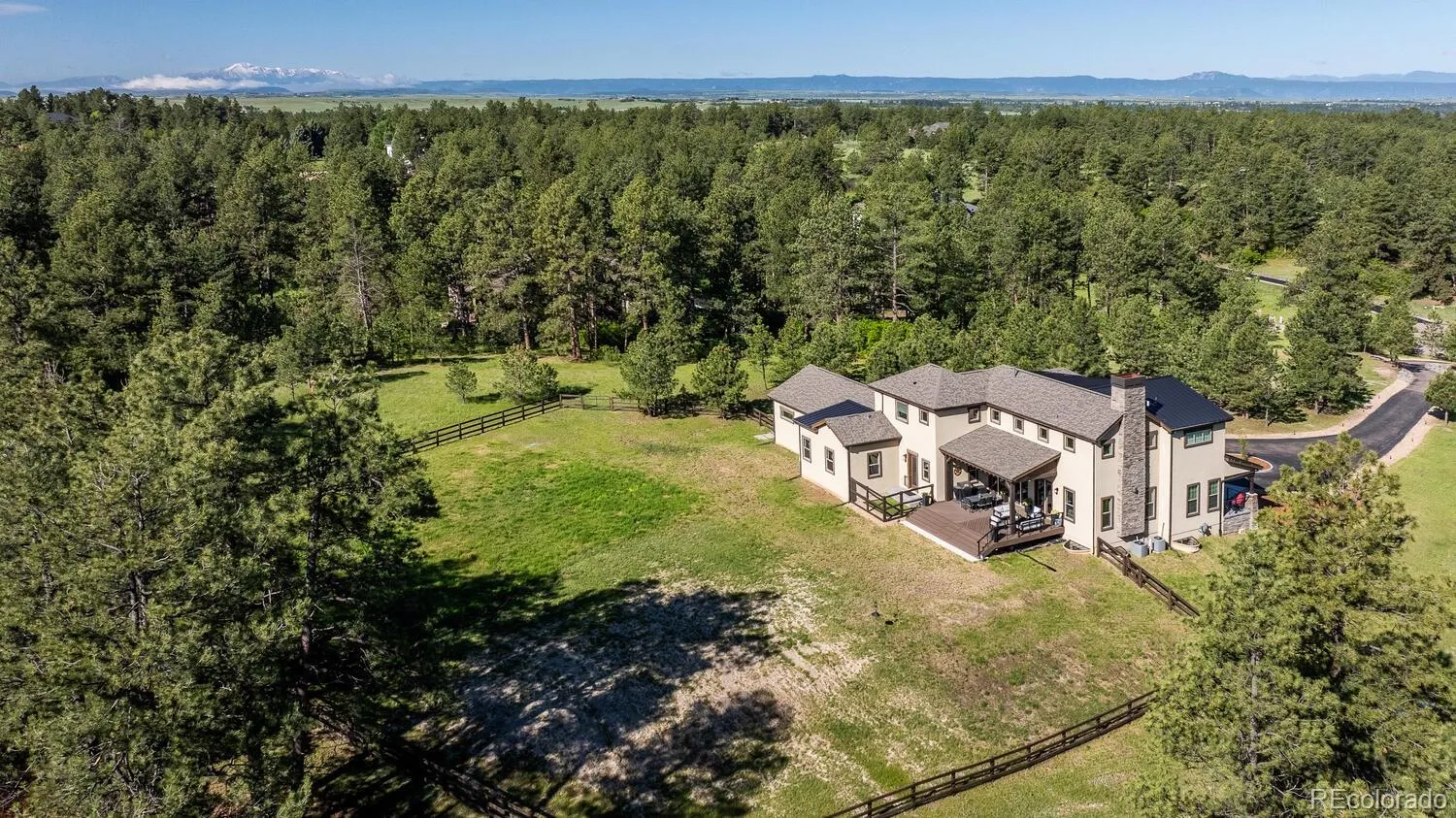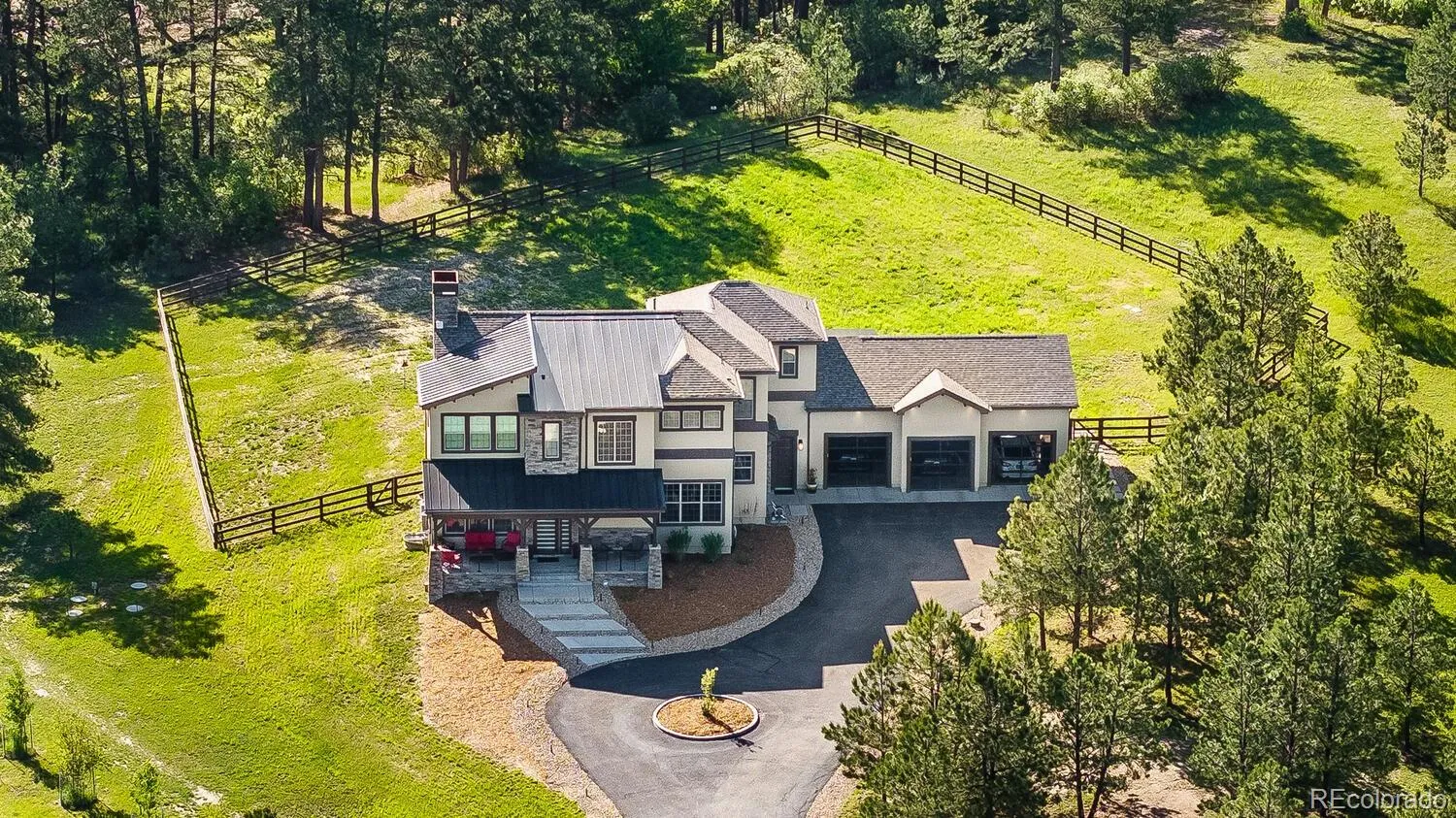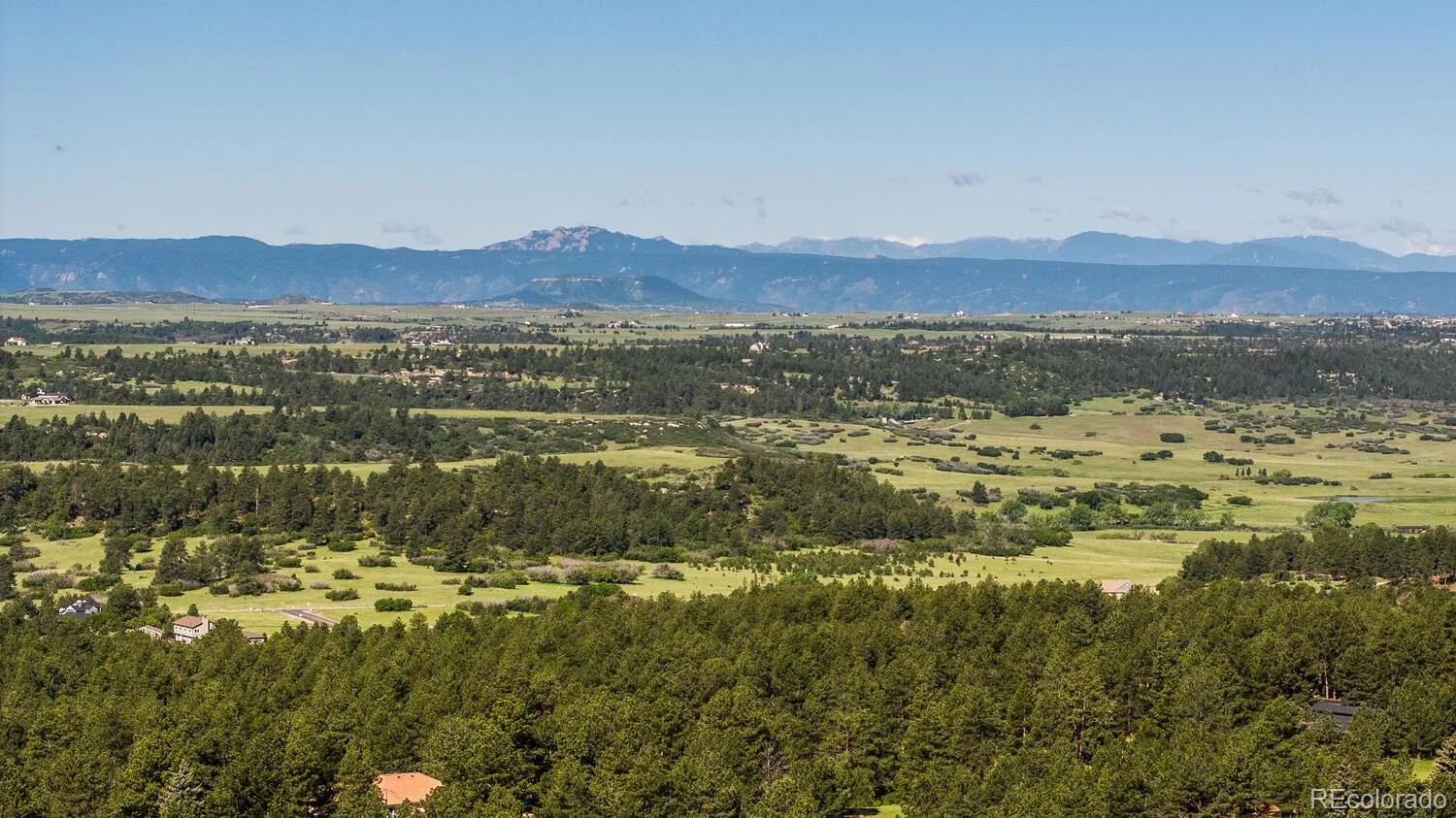Metro Denver Luxury Homes For Sale
Located in an exclusive, serene, gated community, this custom-built home sits on 3.92 acres and offers luxury living in a peaceful, wooded setting surrounded by majestic ponderosa pines and breathtaking mountain views. The chef’s kitchen is a culinary dream, outfitted with premium Thermador appliances—including a built-in refrigerator, TWO dishwashers, a 6-burner gas cooktop with hood, a prep-sink, and a 54-bottle wine refrigerator. A custom walk-in pantry provides ample storage. The open great room features soaring 23-foot vaulted ceilings with real wood decorative beams and a floor-to-ceiling stone fireplace, creating a warm and inviting ambiance. Enjoy music throughout the home featuring built in speakers in the kitchen, back deck, and front porch. Designed for comfort, style, and function, this residence includes a newer roof and gutters, a spacious new deck perfect for entertaining, and an extra-large 1,000 sq ft garage with a fully equipped workshop featuring a workbench and potting bench. Additional highlights include 3 sets of French doors that open to the outdoors, creating a seamless indoor-outdoor living experience. A private fenced yard with a separate fenced dog run. Inside has a library loft, and a dedicated office with a Murphy bookcase add to the home’s appeal. The spacious master suite boasts a luxurious bathroom with a stand-alone tub. The home also features a partially finished basement with two bedrooms, a ¾ bathroom, and a family room—plus a large unfinished area ideal for storage or future expansion. This meticulously maintained home offers the perfect blend of charm and modern convenience—a true must-see!


















































