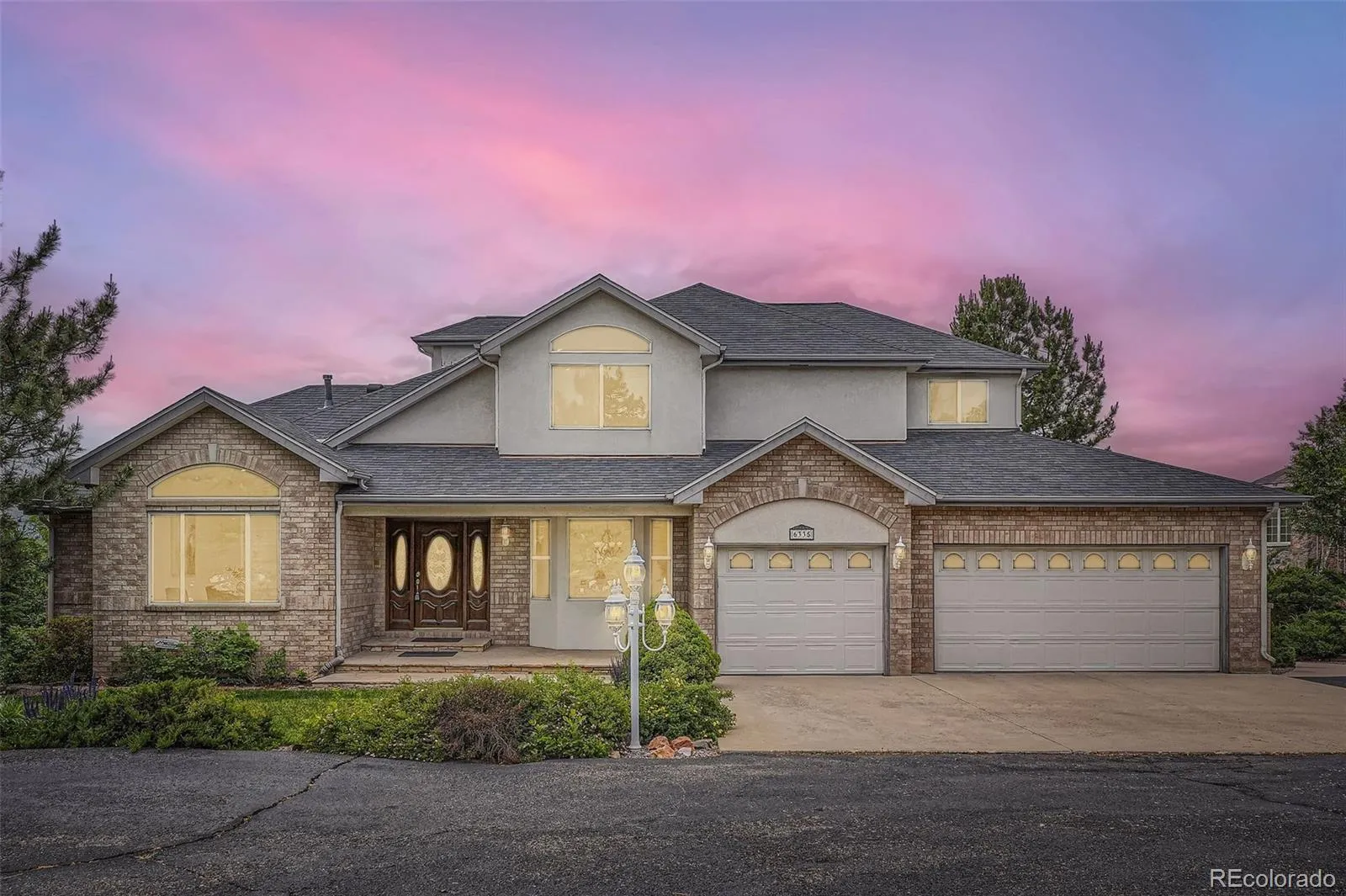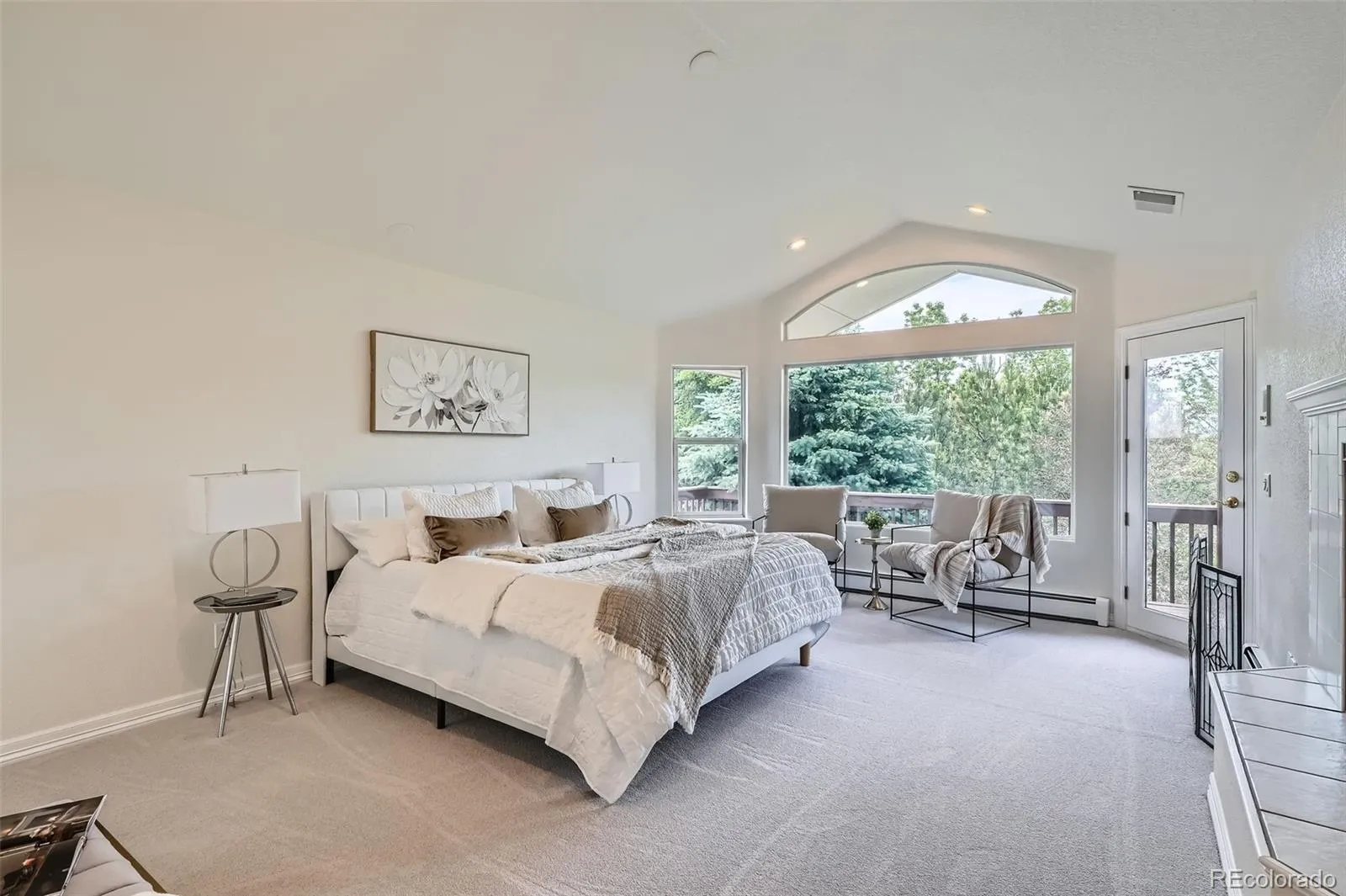Metro Denver Luxury Homes For Sale
Location, Location, Location. Imagine yourself sitting on your covered back deck under your retractable awning, relaxing, looking out at the the mountains and all the trees in the beautiful back yard, while sipping your favorite beverage. This custom home sits on a secluded 1/2 acre lot. It overlooks Fitzmorris park and Rec Center, and Majestic View park is just a few blocks away. Old Town Arvada, the light rail station, and tons of shopping and restaurants are just a couple miles away. I-70 and easy access to the Mountains and Denver are just 2.5 miles away. As you walk into the home, you’ll notice an abundance of natural light. A good size office on your left, and formal dining room on your right with a pass through to the kitchen. As you continue into the home it opens up to vaulted ceilings and the family room and kitchen, and those spectacular views behind a wall of windows. Lots of cabinets, granite counter space, stainless steel appliances including double ovens, and a charming breakfast area create a kitchen that will please any gourmet chef. The main level is completed with the primary suite with a very large bedroom that overlooks the back yard and those views, and has a fireplace that passes through to the family room. The 5 piece bath boasts marble counters, and his and her walk-in closets. The upper level has a large loft area that over looks the family room, 2 bedrooms, and a full bath. The basement is a walkout with a ginormous great room, 3/4 bath, and access to a covered patio, and back yard. An extra bedroom could easily be walled off if needed. The basement also has a large storage room for all your storage needs.
The home has fresh interior paint and new carpet on the main and upper levels. New lighting throughout. The home is heated via a boiler which provides the benefits of more evenly distributed heat, and higher air quality to name a couple. Come see this property soon as I expect it won’t last long.









































