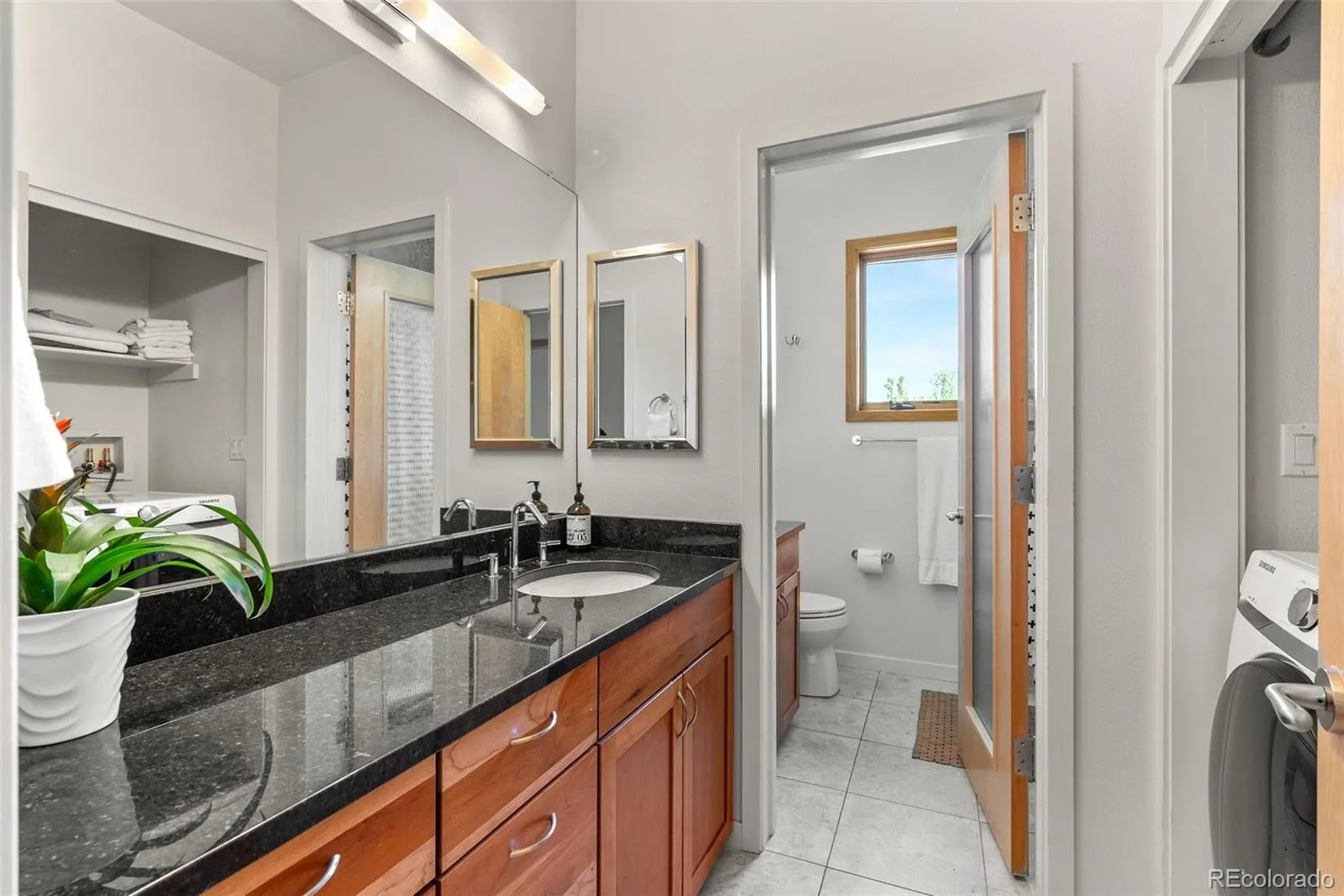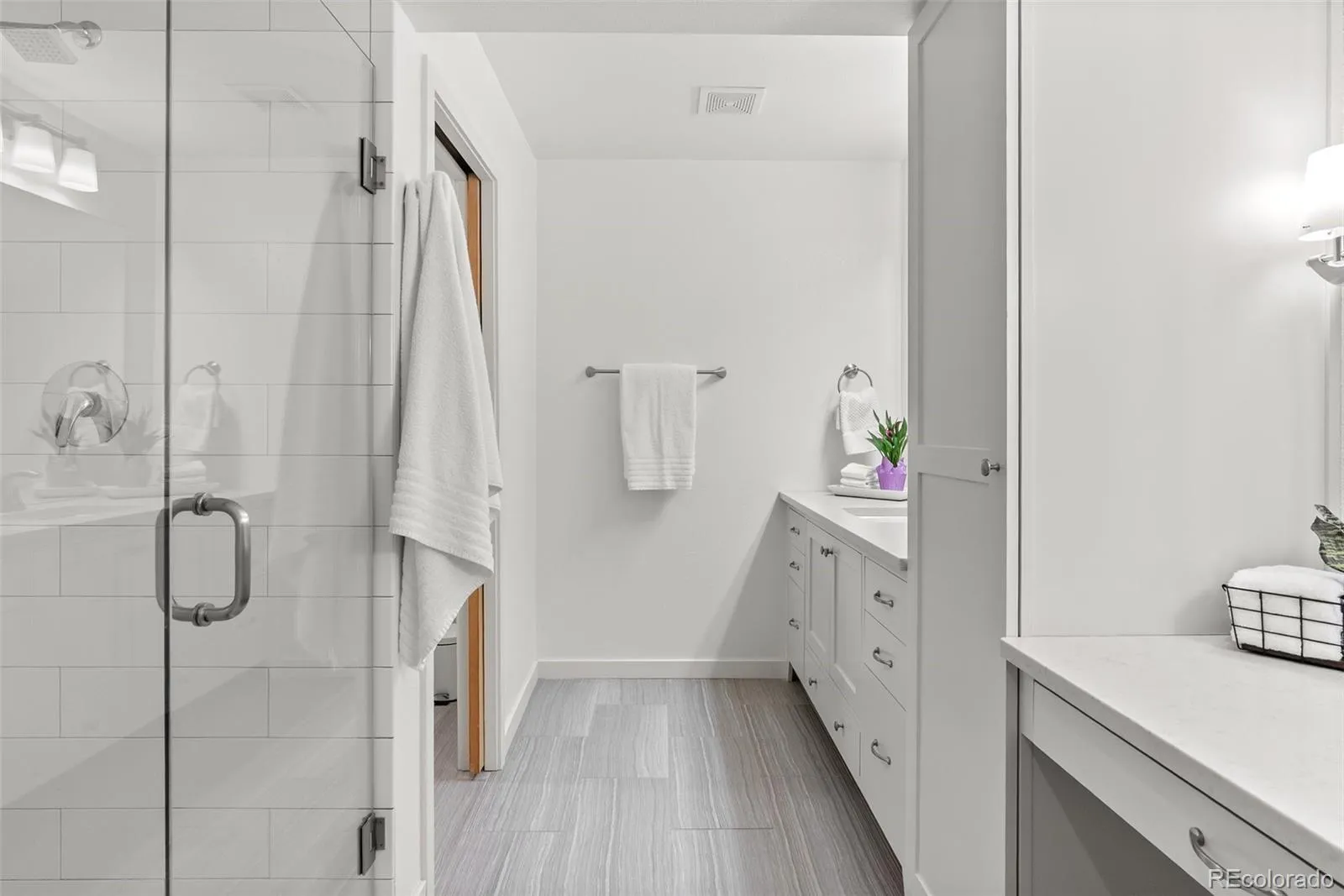Metro Denver Luxury Homes For Sale
Tucked away in the heart of Hilltop, this beautifully updated residence offers the perfect blend of classic architecture and modern sophistication. Bathed in natural light and thoughtfully designed for both everyday living and elegant entertaining, every detail of this home reflects warmth, intention, and style. The main level welcomes you with thoughtfully designed ceiling heights, expansive windows, and newer bamboo flooring that flows throughout the open-concept living and dining spaces. A striking floating staircase serves as an architectural centerpiece, while the adjacent home office with custom built-ins offers a quiet place to focus or create. The kitchen has been tastefully updated with quartz countertops, a statement backsplash, solid cherry cabinetry, and double ovens which are equally suited for casual mornings or dinner with friends. Upstairs, the primary suite is a serene retreat, featuring two customized closets, a private west-facing balcony, and a fully renovated five-piece bath that feels like a page from a design magazine. Two additional spacious bedrooms and a second full bath complete the upper level. The finished lower level offers incredible flexibility with its own living area, bedroom, full bath, kitchenette, workout space, and private laundry hookups—an ideal solution for long-term guests, extended family, or an au pair. Outside, enjoy a recently landscaped backyard designed for both relaxation and connection. A newer high-efficiency HVAC system brings comfort and peace of mind, rounding out a truly turnkey home. Located just blocks from Cranmer Park and within the boundaries of Carson Elementary, this is a rare opportunity to own a thoughtfully renovated property in one of Denver’s most beloved neighborhoods—where tree-lined streets, timeless homes, and a true sense of community define the lifestyle.

















































