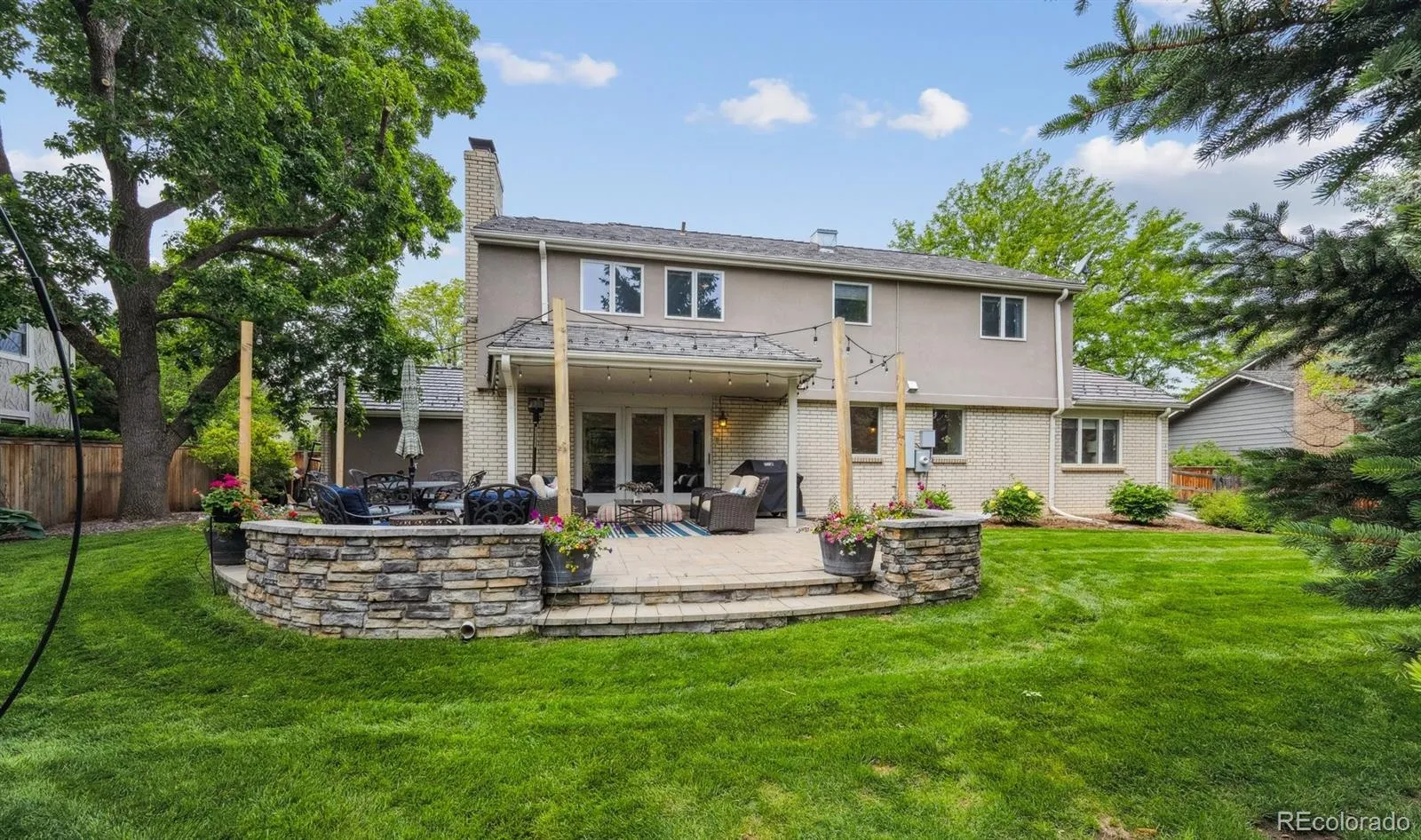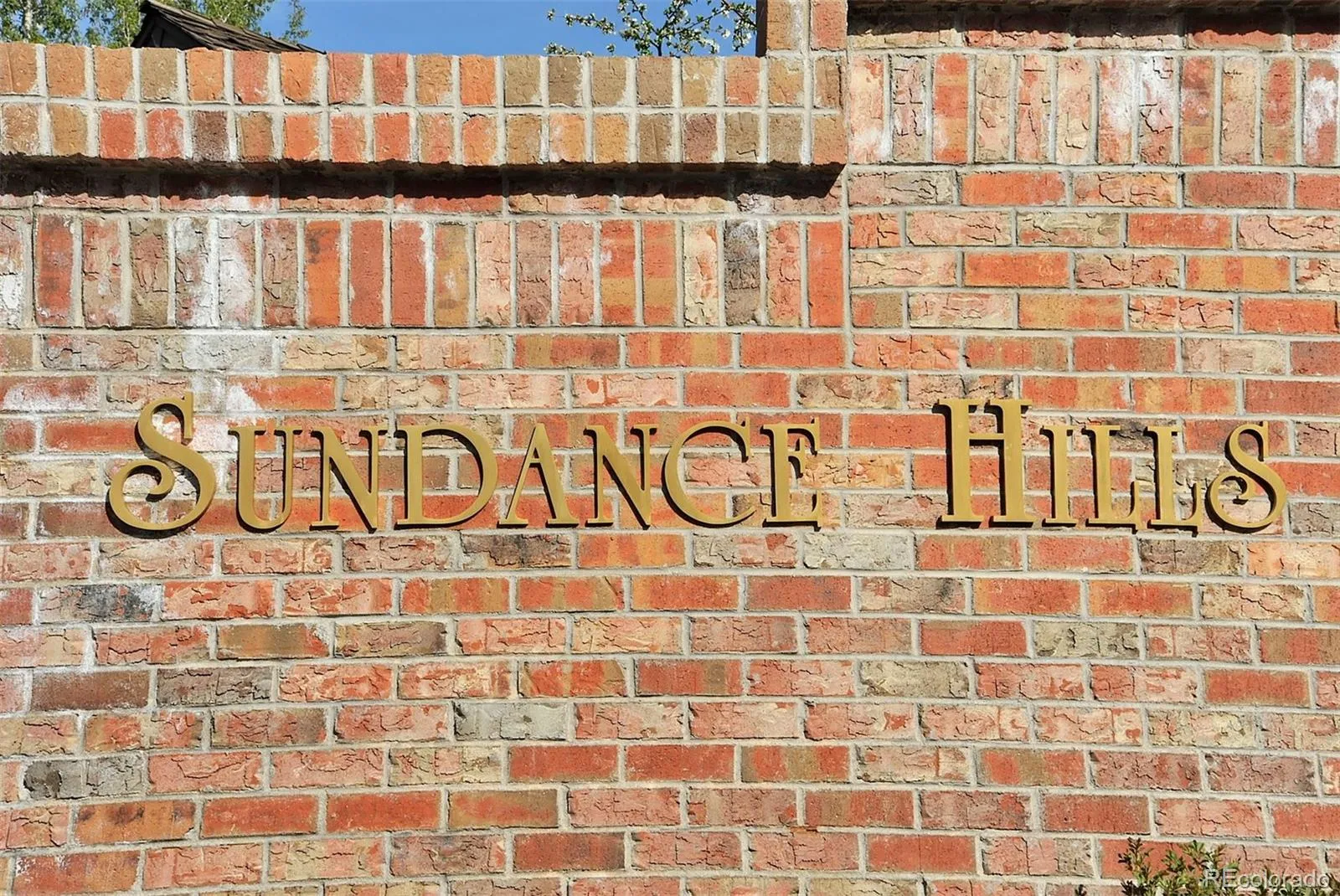Metro Denver Luxury Homes For Sale
Step into this gem in the desirable neighborhood of Sundance Hills – a home that perfectly blends comfort and style. Enjoy a high-end main floor remodel that embraces an open-concept vibe, ideal for gatherings and everyday living. The kitchen is a showstopper with its large island and top of the line Wolf gas range, a sub-zero refrigerator, and the essential appliances; dishwasher, microwave and beverage fridge. It’s the perfect space for culinary adventures and entertaining guests. The kitchen seamlessly connects to the living room, dining room and family room all while providing the perfect amount of separation. Beautiful hardwood floors run throughout the main floor accompanied by ample natural light. This stunning residence features four well-appointed bedrooms and two full bathrooms on the second level and an additional bedroom/office and powder bath on the main level. Outside, the private backyard with mature trees has been transformed into a modern retreat with a newer stone patio and lush landscaping, ideal for unwinding or hosting friends. The home’s dual pane windows, forced-air heat and central AC ensure comfort in any season, while the gas fireplace adds a cozy touch for those relaxing evenings. An attached garage leads right into the mudroom that offers custom built-ins, ideal for easy storage and organization, while the unfinished basement provides endless possibilities to use as-is or finish the space as desired. The neighborhood pool, clubhouse, tennis courts and playground are all right around the corner. Denver Tech Center, Cherry Creek State Park and I25 & I225 are nearby and easily accessible. Experience a blend of style and functionality in a prime neighborhood. Come and see all that this home has to offer for creating cherished memories and enjoying daily life.














































