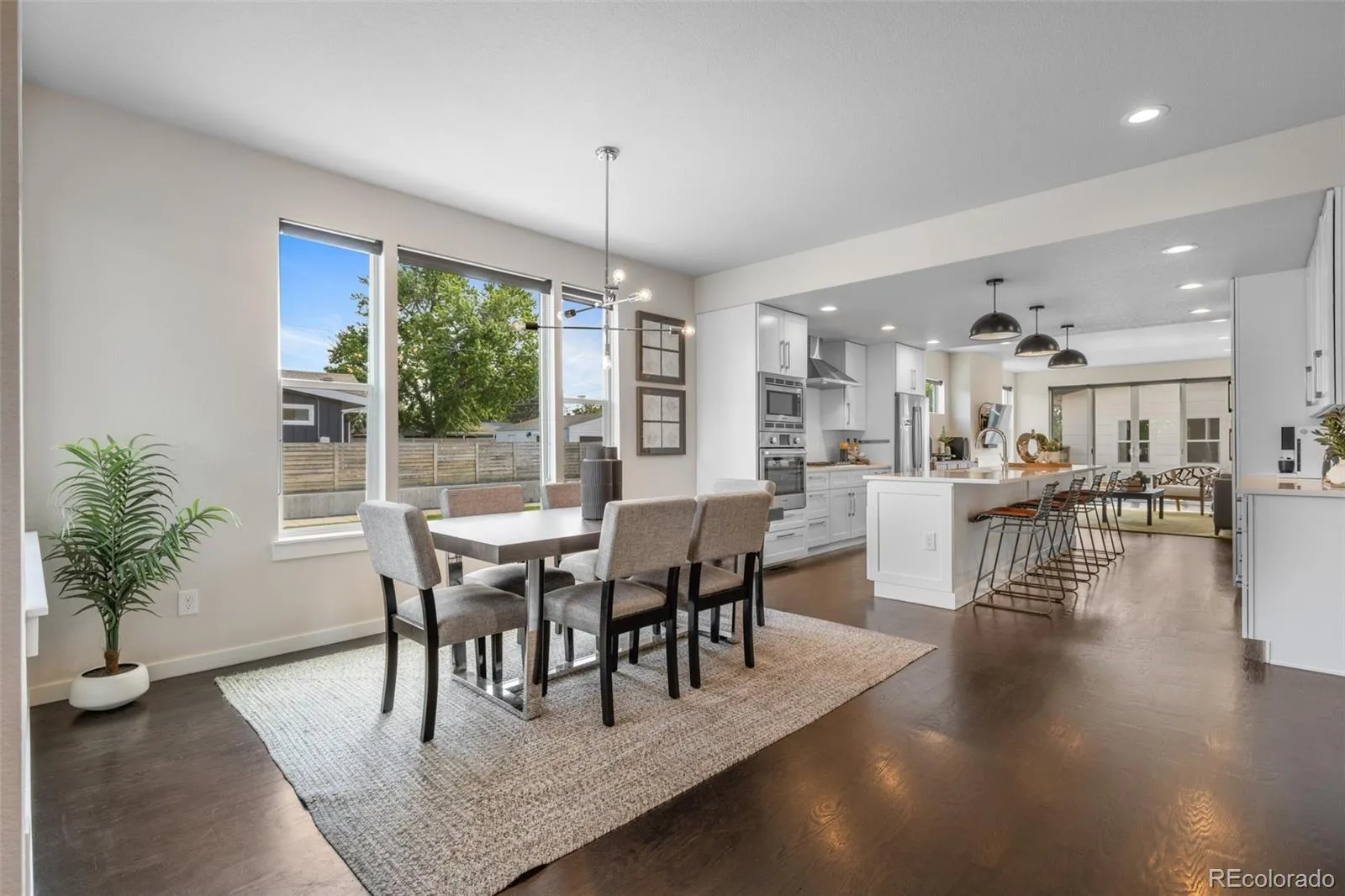Metro Denver Luxury Homes For Sale
OPEN HOUSE Saturday 6/7 2:00-5:00, featuring Scoops Ice Cream Truck!
Experience modern living in the heart of Regis, where family-friendly charm meets the vibrant energy of Denver’s Tennyson Street. Built in 2017 and meticulously maintained, this 5-bedroom, 4-bath home combines stylish design with thoughtful functionality.
The open floor plan features high-quality cabinetry, real wood floors, and a chef’s kitchen equipped with a massive island and a 36-inch cooktop—ideal for entertaining. Abundant natural light fills the living spaces year-round, thanks to the home’s south-facing position on a corner lot.
Upstairs, the primary suite offers a tranquil retreat with a spa-like en suite bathroom, boasting a two-person shower and walk-in closets. Tall ceilings throughout the home enhance the airy ambiance. The spacious basement den provides a cozy space for movie nights or casual gatherings.
The finished basement extends the living area, offering ample room for a home theater, workout space, or play area, along with generous storage. A two-car garage completes this well-appointed home.
Living here places you just minutes from Tennyson Street’s dynamic mix of dining, shopping, and entertainment. Start your day with a coffee from Huckleberry Roasters or a pastry from Bakery Four. Enjoy brunch at Denver Biscuit Company or a slice at Hops & Pie. Explore unique boutiques like Jolly Goods and Berkeley Supply, or unwind with a craft beer at Call to Arms Brewing Company. For evening entertainment, catch a live performance at the historic Oriental Theater or enjoy cocktails at Hey Kiddo’s rooftop bar.
Regis offers a vibrant community atmosphere with the convenience of nearby parks, cultural events, and easy access to downtown Denver and I-70. This home presents an exceptional opportunity to embrace modern living in one of the city’s most exciting neighborhoods.


















































