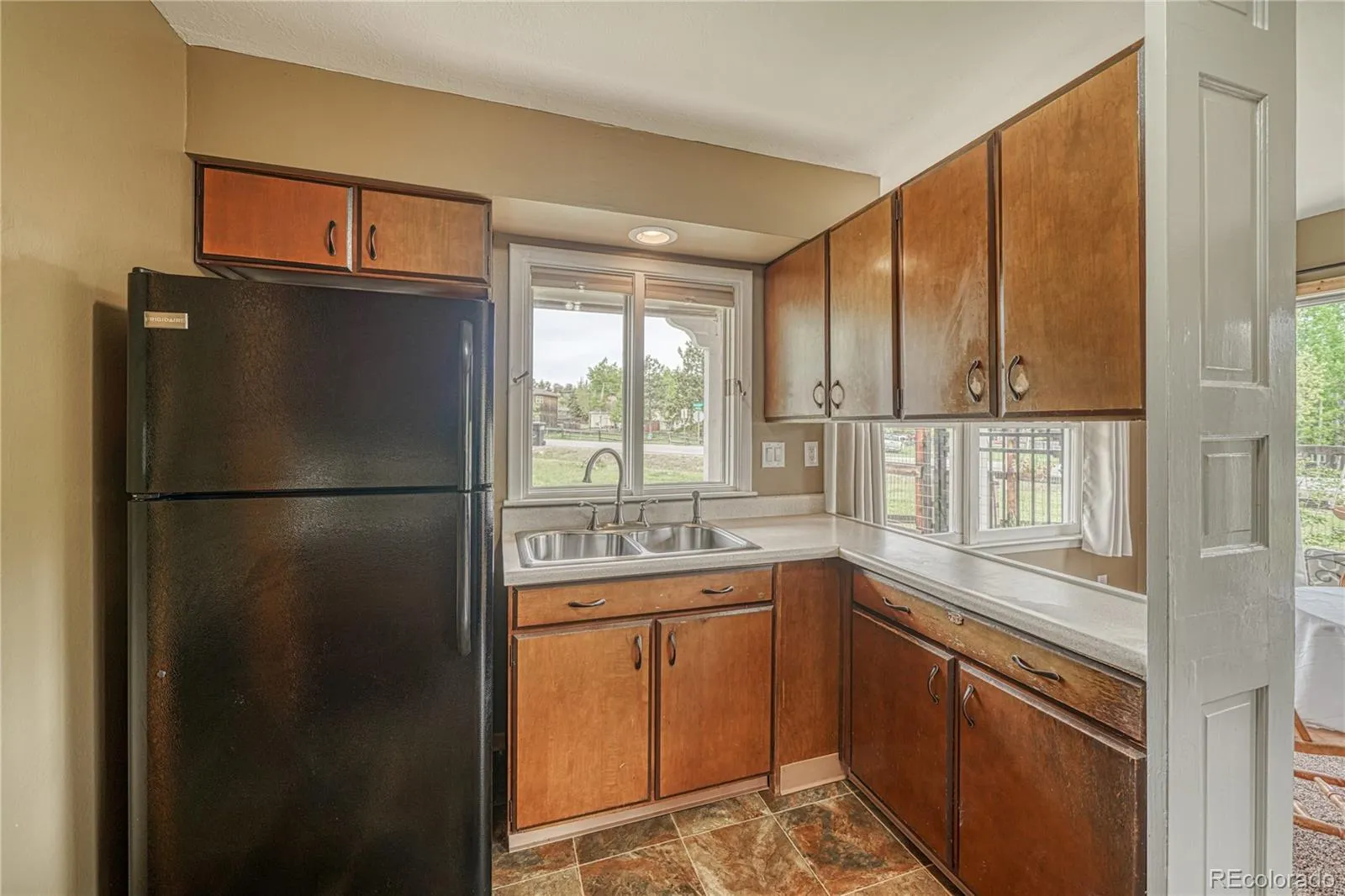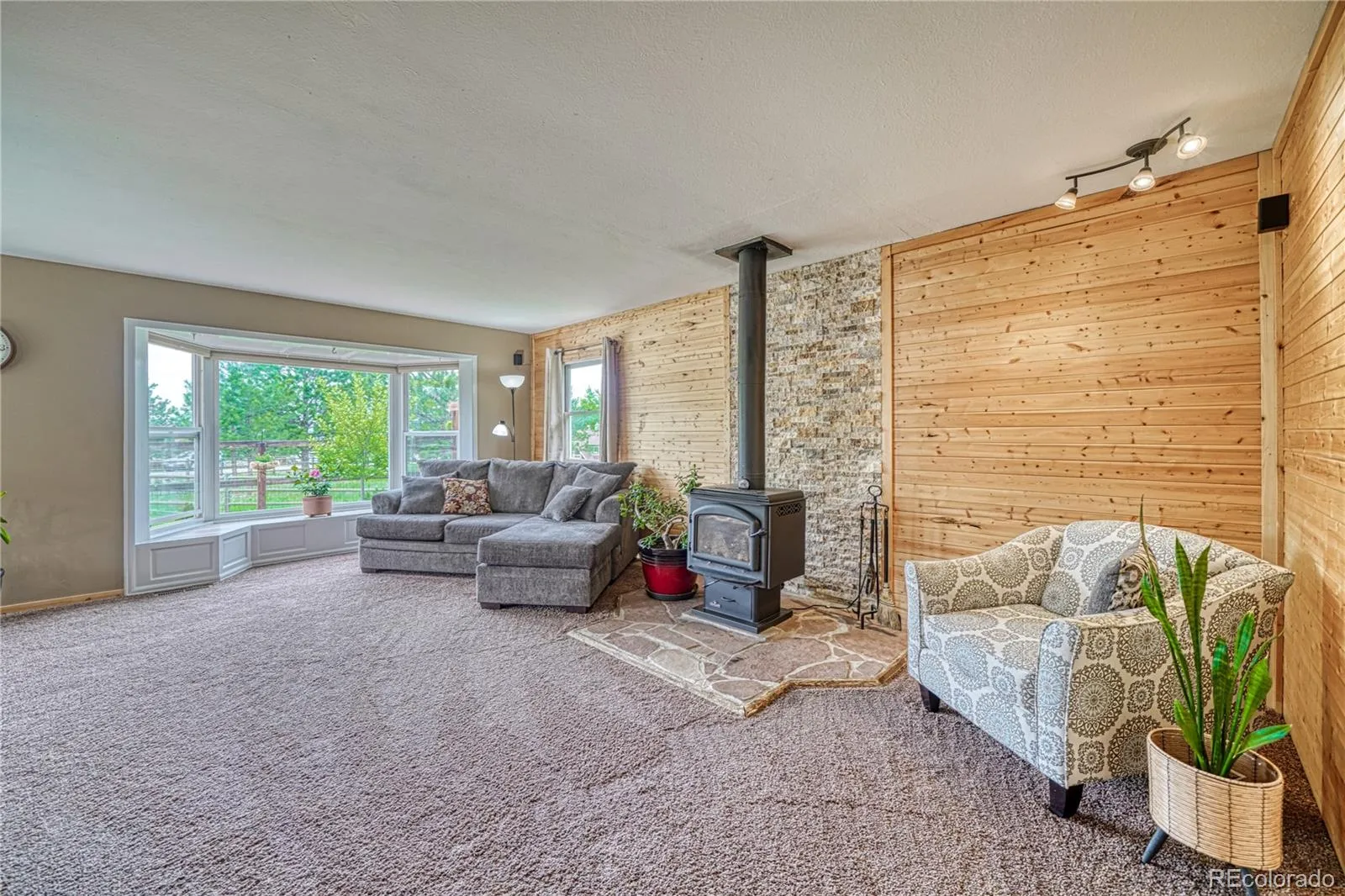Metro Denver Luxury Homes For Sale
Property Description
Welcome to this inviting 3-bedroom, 2-bathroom ranch-style home nestled on a spacious 0.51-acre lot in the heart of Woodland Park. Offering 1,464 square feet of comfortable main-level living, this home features a functional layout and a cozy woodburning fireplace—perfect for chilly mountain evenings. The attached 2-car garage adds convenience, while the partially fenced yard includes a charming garden patio, ideal for relaxing or entertaining outdoors. With no HOA and plenty of room for gardening, pets, or play, you’ll enjoy both freedom and comfort. All within walking distance to parks, shops, and restaurants—this centrally located gem offers the best of Woodland Park living!
Features
: Forced Air
: None
: Wood Burning
: Carbon Monoxide Detector(s), Smoke Detector(s)
: Patio
: 2
: Unfurnished
: Dryer, Dishwasher, Refrigerator, Washer, Oven
: Composition
: Community Sewer
Address Map
CO
Teller
Woodland Park
80863
Black Foot
1451
Trail
W106° 56' 21.4''
N39° 0' 28.6''
Additional Information
: Frame, Wood Siding
From HWY 24 head North on HWY 67, Turn Right on W Kelly's Rd, Turn Left on Blackfoot Trail. Home will be on the right.
Columbine
1
: Carpet, Linoleum
2
Woodland Park
Yes
Yes
Cash, Conventional, FHA, VA Loan
: Level
Woodland Park
Coldwell Banker 1st Choice Realty
R0018061
: None
: House
Paint Pony Ranch Club
$1,426
2024
: Electricity Connected, Natural Gas Connected
: Bay Window(s)
R-1
06/05/2025
1464
Active
1
Woodland Park RE-2
Block
Woodland Park RE-2
Woodland Park RE-2
06/05/2025
06/05/2025
Public
: One
Paint Pony Ranch Club
1451 Black Foot Trail, Woodland Park, CO 80863
3 Bedrooms
2 Total Baths
1,464 Square Feet
$425,000
Listing ID #2052071
Basic Details
Property Type : Residential
Listing Type : For Sale
Listing ID : 2052071
Price : $425,000
Bedrooms : 3
Rooms : 8
Total Baths : 2
Full Bathrooms : 2
Square Footage : 1,464 Square Feet
Year Built : 1963
Lot Area : 0.51 Acres
Lot Acres : 0.51
Property Sub Type : Single Family Residence
Status : Active
Originating System Name : REcolorado
Agent info
Mortgage Calculator
Contact Agent














































