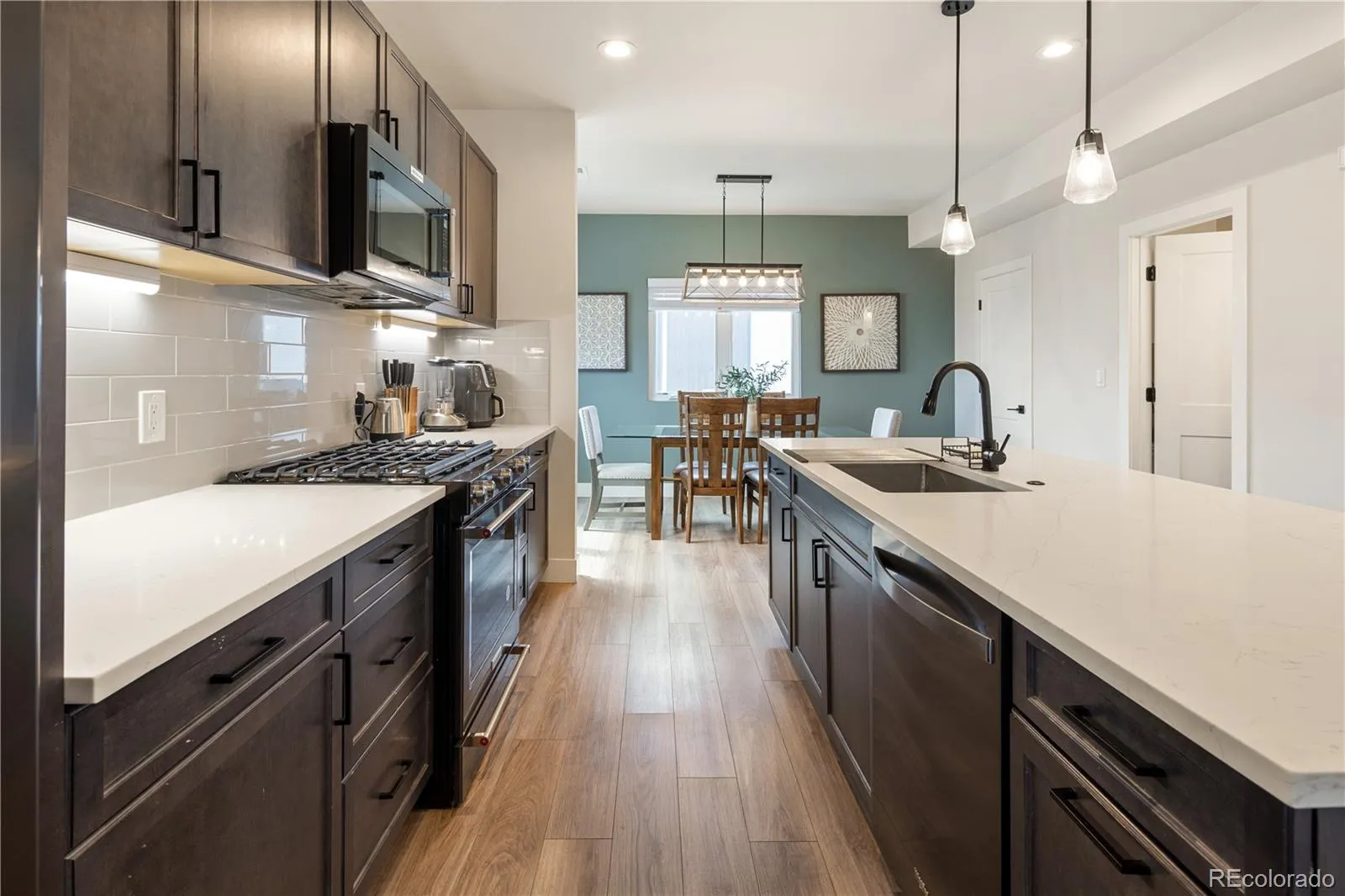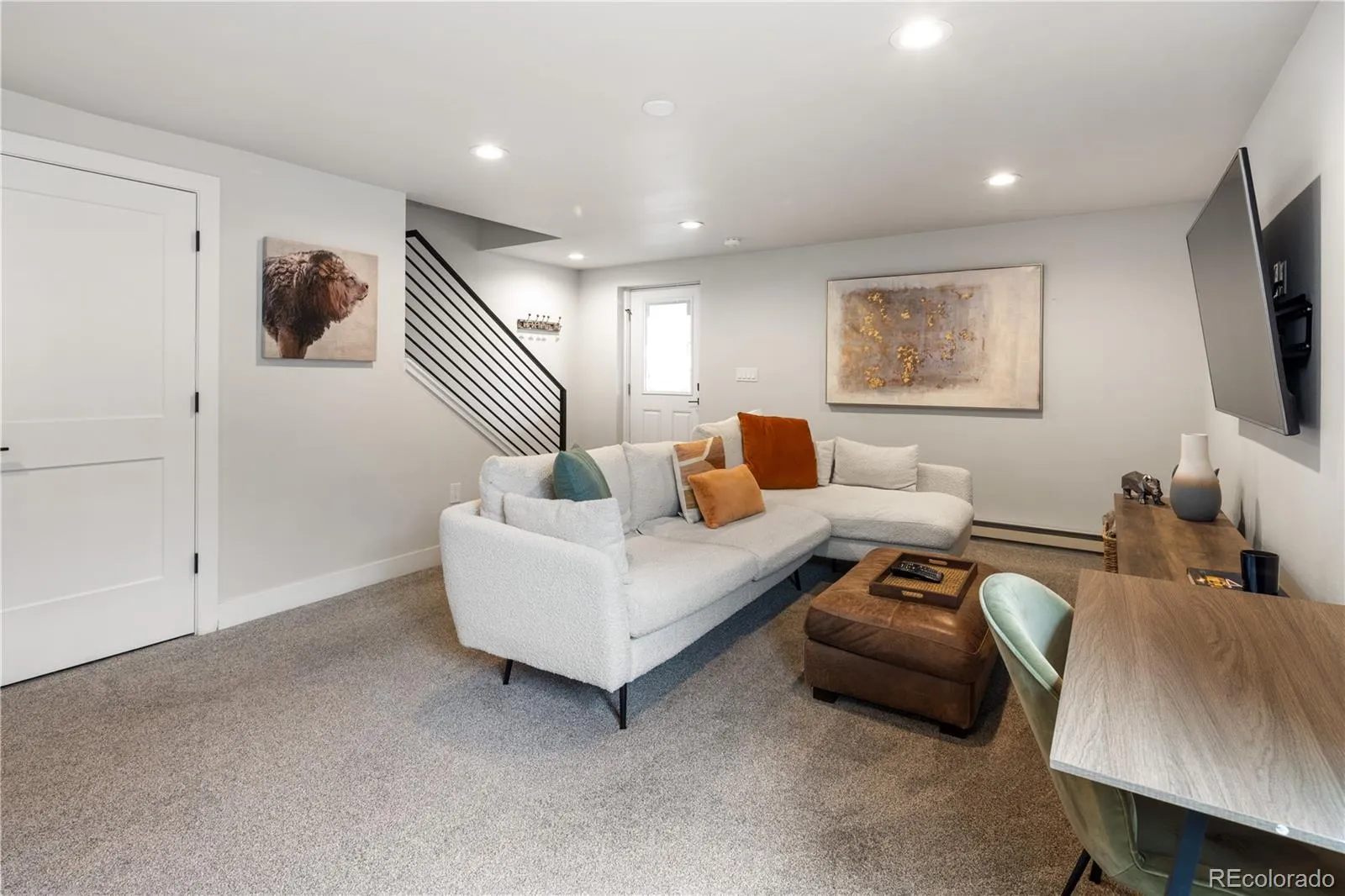Metro Denver Luxury Homes For Sale
This beautiful 3-bedroom, 4-bathroom home, offers the perfect blend of style, comfort, and functionality. Situated in the popular Sunnyside neighborhood, this property has countless features designed for modern living.
• Open Floor Plan: The open-concept layout welcomes you with natural light and flows seamlessly from the living room to the dining area and kitchen, ideal for entertaining.
• Functional Kitchen: The efficient kitchen is designed for optimal workflow, featuring sleek quartz countertops, modern glass tile backsplash, high end KitchenAid stainless-steel appliances and woodgrain, soft-close cabinets for all your culinary needs. Plus, a large island perfect for meal prep and casual dining.
• Private Lock-Off Basement: Enjoy the flexibility of a fully equipped basement apartment with a separate entrance, Washer/Dryer hookup and roughed-in kitchenette plumbing, ideal for guests or even as a rental income opportunity.
• Large Side Yard: Step outside to the expansive side yard, offering ample space for outdoor activities, gardening, and relaxation.
• Wrap-Around Front Porch: The inviting wrap-around porch adds to the curb appeal and provides a relaxing space to enjoy the outdoors while sipping your morning coffee.
Additional Features: Large 2-car detached garage with ample storage, Smart features including Yale keypad, Nest thermostat and 1 gig hardwire fiber internet.
Close proximity to local schools, parks, eateries and shopping in Sunnyside and the surrounding areas of LoHi & Fox St. Station.
This is the perfect combination of indoor and outdoor living for both entertaining and relaxation.









































