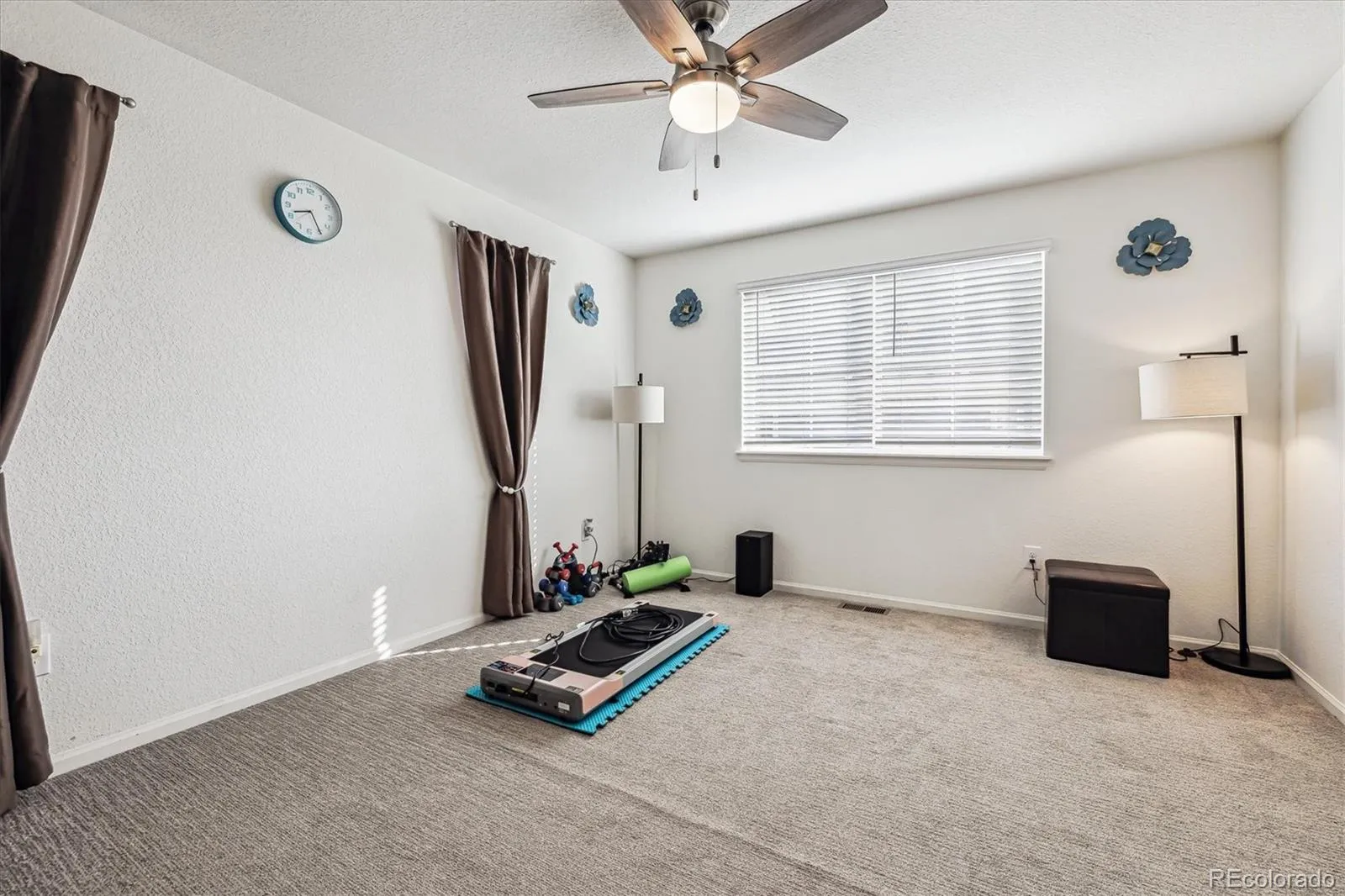Metro Denver Luxury Homes For Sale
Beautifully Upgraded Home on a Quiet Cul-de-Sac with Exceptional Backyard!!!
Tucked away on a peaceful cul-de-sac, this stunning two-story home offers the perfect blend of comfort, style, and functionality. With a stone-clad exterior and a spacious, professionally landscaped backyard that borders a serene open space, this 3-bedroom, 2.5-bath home is a rare find.
Inside, you’ll find thousands in upgrades, including luxury vinyl plank flooring, upgraded carpeting, upgraded lighting and water fixtures, and a spacious open-concept layout. The eat-in kitchen is a chef’s dream with slab granite countertops, a large island, stainless steel appliances, a gas stove that vents to the exterior, an undermount sink, stylish herringbone tile backsplash, and 42″ cabinets. The inviting living and dining areas make entertaining effortless.
Upstairs, the generous primary suite features a walk-in closet and a beautifully appointed en-suite bathroom with dual vanities, added cabinetry, granite counters, and a spacious tiled shower. Two additional bedrooms offer ample space for family or guests, and the convenient upstairs laundry room comes complete with washer and dryer.
Outdoor living shines here — enjoy the enlarged patio, newer sidewalk that wraps around to the front, and a fully fenced yard with sprinkler system. The massive backyard, backing to open space, sets this home apart from others in the area.
Additional highlights include central A/C, four ceiling fans, a spacious garage, 2″ faux wood blinds, and a smart front door keypad for added convenience.
Don’t miss this move-in-ready gem with unbeatable outdoor space and thoughtful upgrades throughout!




























