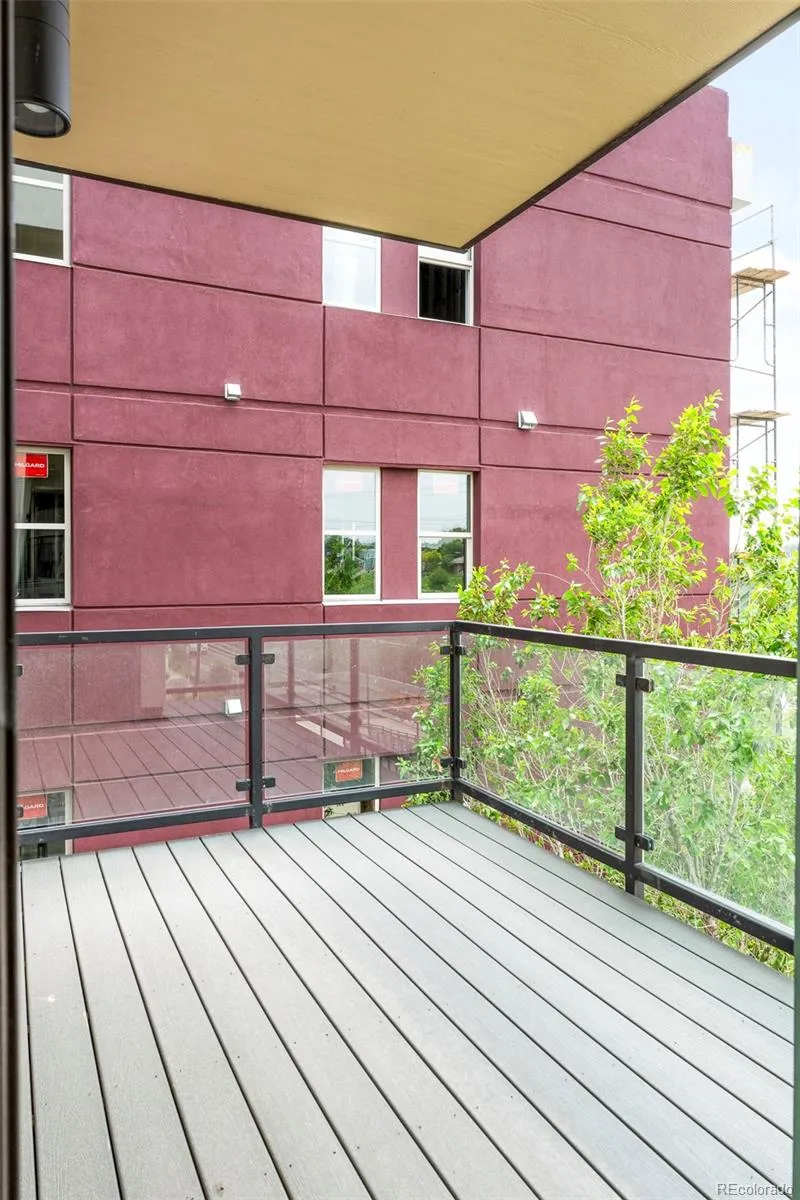Metro Denver Luxury Homes For Sale
Experience elevated urban living in this newly built corner unit condo, perfectly positioned to capture natural light and peaceful views of the Lakewood Gulch Trail. With 1,072 square feet, 2 bedrooms, and 2 bathrooms, this thoughtfully designed residence blends function and style for a truly refined retreat. An open-concept floor plan welcomes you in with an abundance of natural light to illuminate the sleek flooring and high ceilings. The gourmet kitchen is a standout, featuring stainless steel appliances, quartz countertops and large kitchen island, custom tile backsplash, and generous cabinet space — ideal for everyday living and effortless entertaining. Two spacious bedrooms offer restful privacy, including a primary suite with a large walk-in shower and oversized vanity for ample counter space, while a secondary bedroom and full bath provide flexible living space. Step outside onto your glass-enclosed covered balcony, where views of the gulch create a tranquil space for morning coffee or an outdoor dining experience with evening views. Additional highlights include a secured building entrance, exclusive covered parking, and access to a rooftop deck with panoramic city and mountain views. With most utilities included by the HOA, this home offers ease of ownership while surrounded by Denver’s finest spots. Just steps from the Perry Street Light Rail Station and walking distance to Sloan’s Lake, Alamo Drafthouse, breweries, parks, and more, this residence places you in the heart of it all — while still offering the peace and privacy of a modern retreat.































