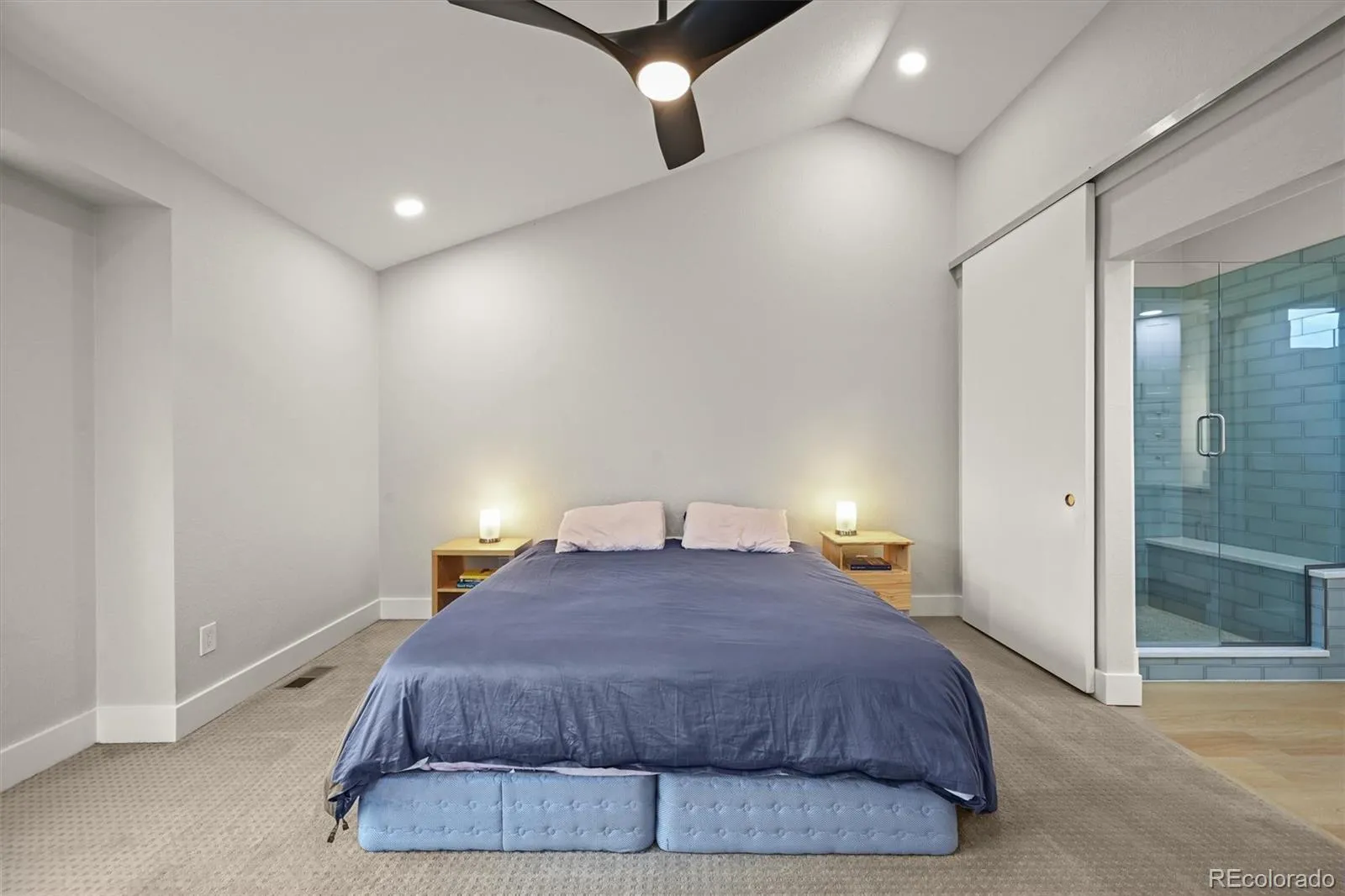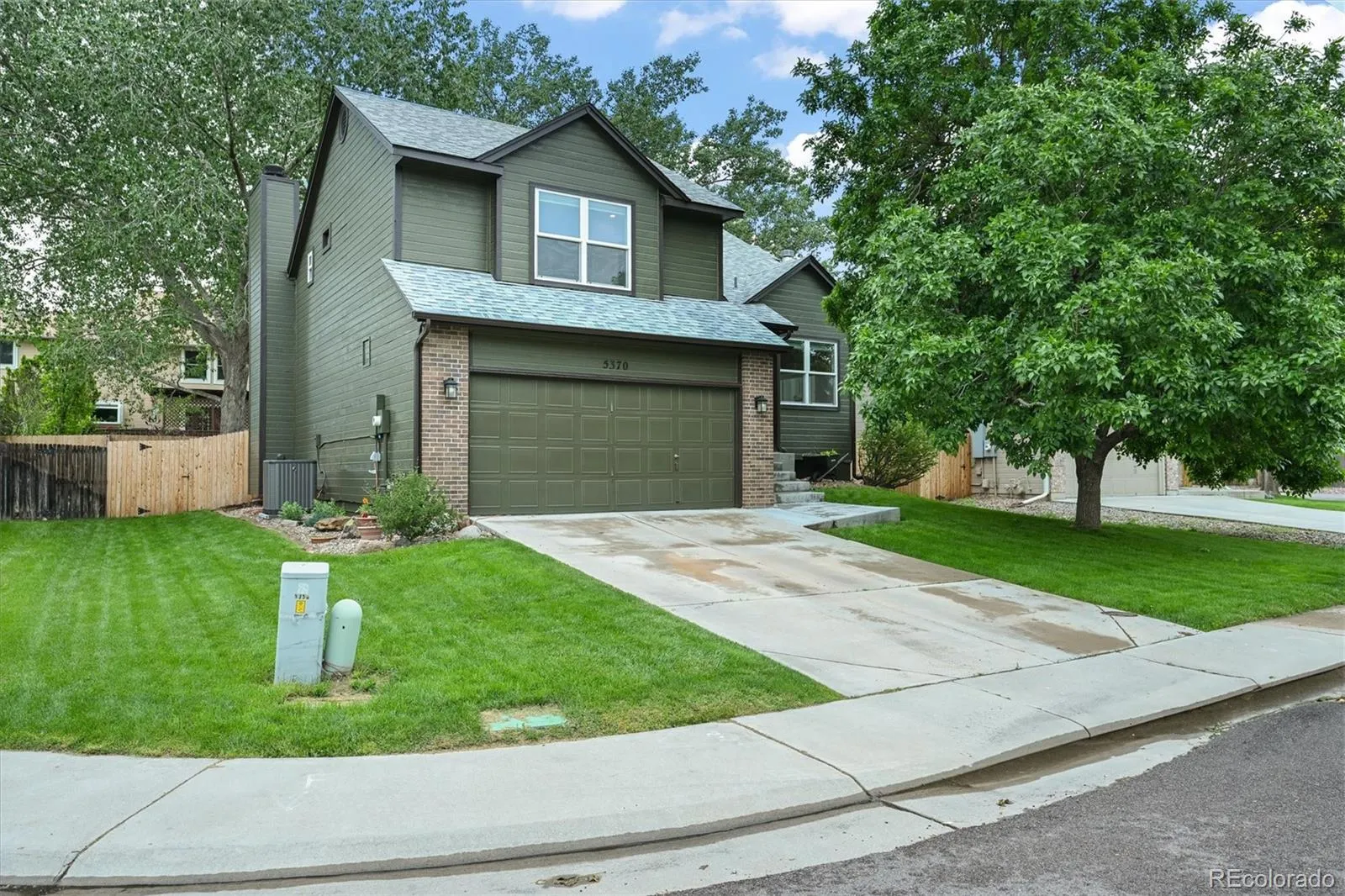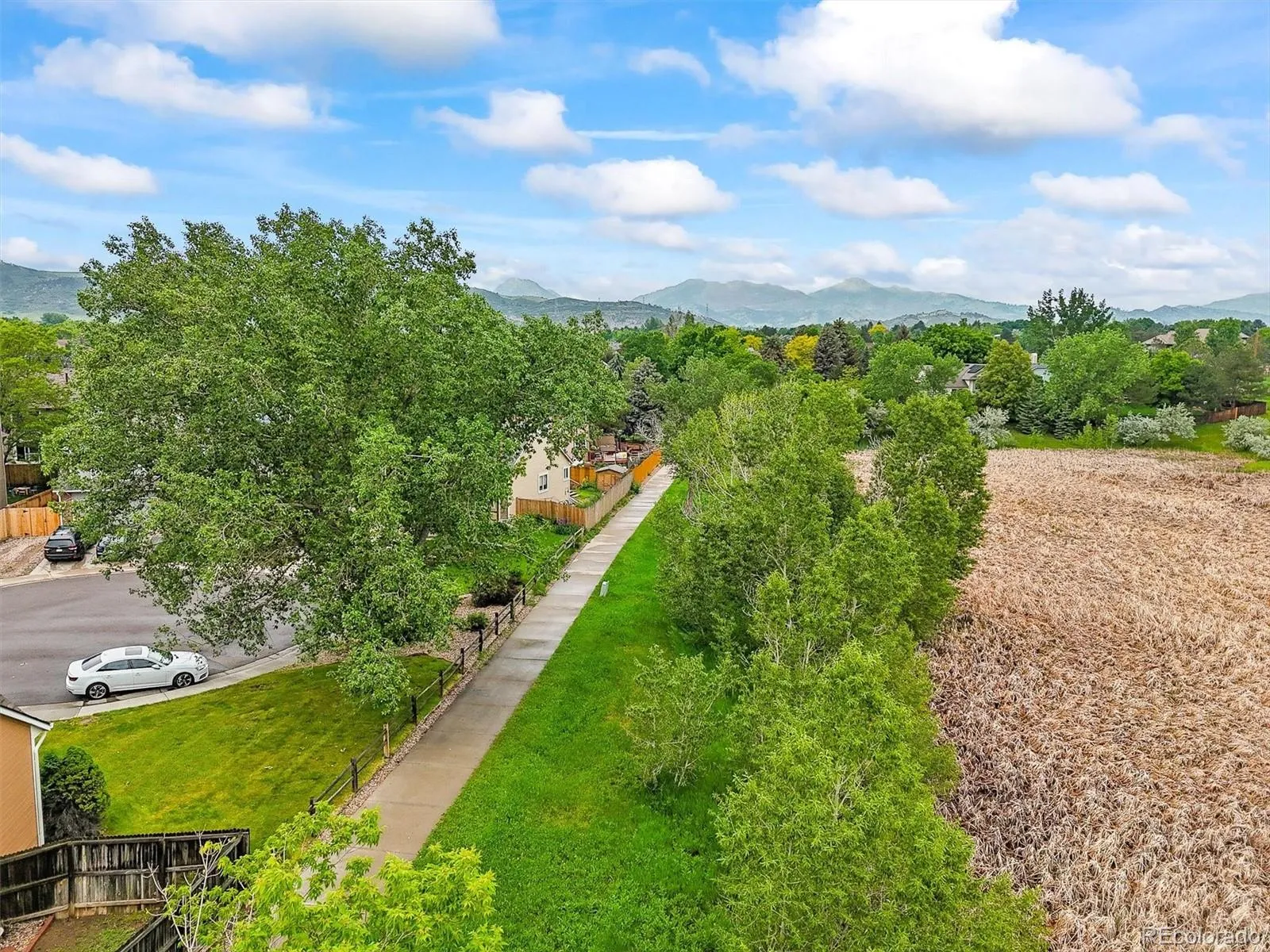Metro Denver Luxury Homes For Sale
Turn-key, remodeled, and move-in ready! This beautifully updated 3-bedroom, 3-bathroom home is filled with natural light, vaulted ceilings, and gorgeous finishes throughout. A major 2022 renovation brought thoughtful upgrades like new craftsman-style trim, solid doors, fresh paint in every room, and the complete removal of popcorn ceilings. Gorgeous hardwood floors flow through the main living areas, creating a warm and welcoming vibe. The remodeled kitchen is a dream for home chefs, featuring granite counters, stainless steel appliances, a gas stove, light maple cabinetry, and a pass-through window to the dining room. The adjacent family room has been modernized with vaulted ceilings, skylights, custom built-ins, and a newer electric fireplace set against a stunning shiplap accent wall. Upstairs, the spacious primary suite was completely reimagined with a custom walk-in closet with built-in organizers and a spa-like primary bathroom showcasing a beautifully tiled shower, quartz counters, and modern light-up mirrors. There are two additional bedrooms and a full bathroom upstairs. The finished basement provides a flexible media or rec space, complete with a granite wet bar, mini fridge, and generous storage. Step outside to the large, flat backyard, fully fenced and shaded by mature trees, it’s ideal for summer barbecues or quiet evenings on the stamped concrete patio. Additional highlights include a new furnace and A/C (2020), water heater (2025), newer skylights (2019), and updated fencing. Just one home away from scenic walking and biking paths that lead to the neighborhood lake and open space. This home combines style, functionality, and an unbeatable location!





















































