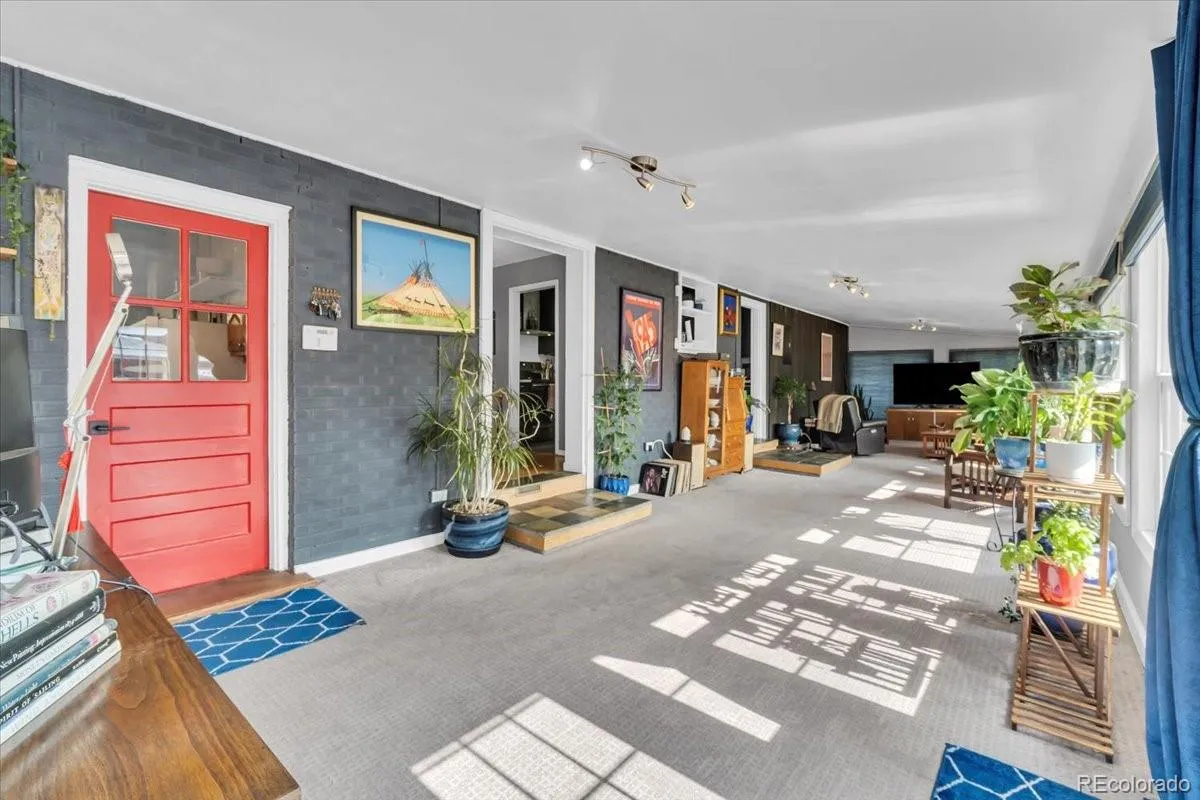Metro Denver Luxury Homes For Sale
SHOWINGS START FRIDAY! This adorable home on a quiet street in Virginia Village is a must see! This ranch home is a wonderful blend of interior flow, functionality, and outdoor living. Sellers have completed a lot of interior updates: new paint, new windows, updated HVAC (newer furnace and evaporative cooler), and new electrical panels. Sellers even had a sewer scope and inspection done pre-listing (see supplemental docs), and addressed items brought to their attention (listing agent has details) leaving buyers with peace of mind. The exterior of this home is also very well maintained – from the beautiful front yard landscaping to the huge back deck and wonderful flagstone garden path that winds around the backyard to the vegetable and flower gardens. The backyard also features a huge shed which can be converted into a studio, workout room, or whatever you think of! Need more outdoor space? Cook Park is a block away, and the Cherry Creek bike path is three blocks north. The floorplan of the house works incredibly well; from the moment you step into the living room and onto the hardwood floors, you can easily imagine yourself settling in and making this home yours. Off the living room is a dining area and an updated kitchen. Three bedrooms (the primary has its own half bath) and a hall bathroom complete the original floorplan. The star of the main floor is the bright and light sunroom, which faces east and runs the length of the house. There is also a full basement with a tv/great room, large storage room, conforming bedroom, another full bathroom, and a laundry/utility room. This lovely home also has a 2 car garage AND a workshop off of the garage. There are so many great living spaces and tons of storage and work spaces. Come tour this house and fall in love with it!


































