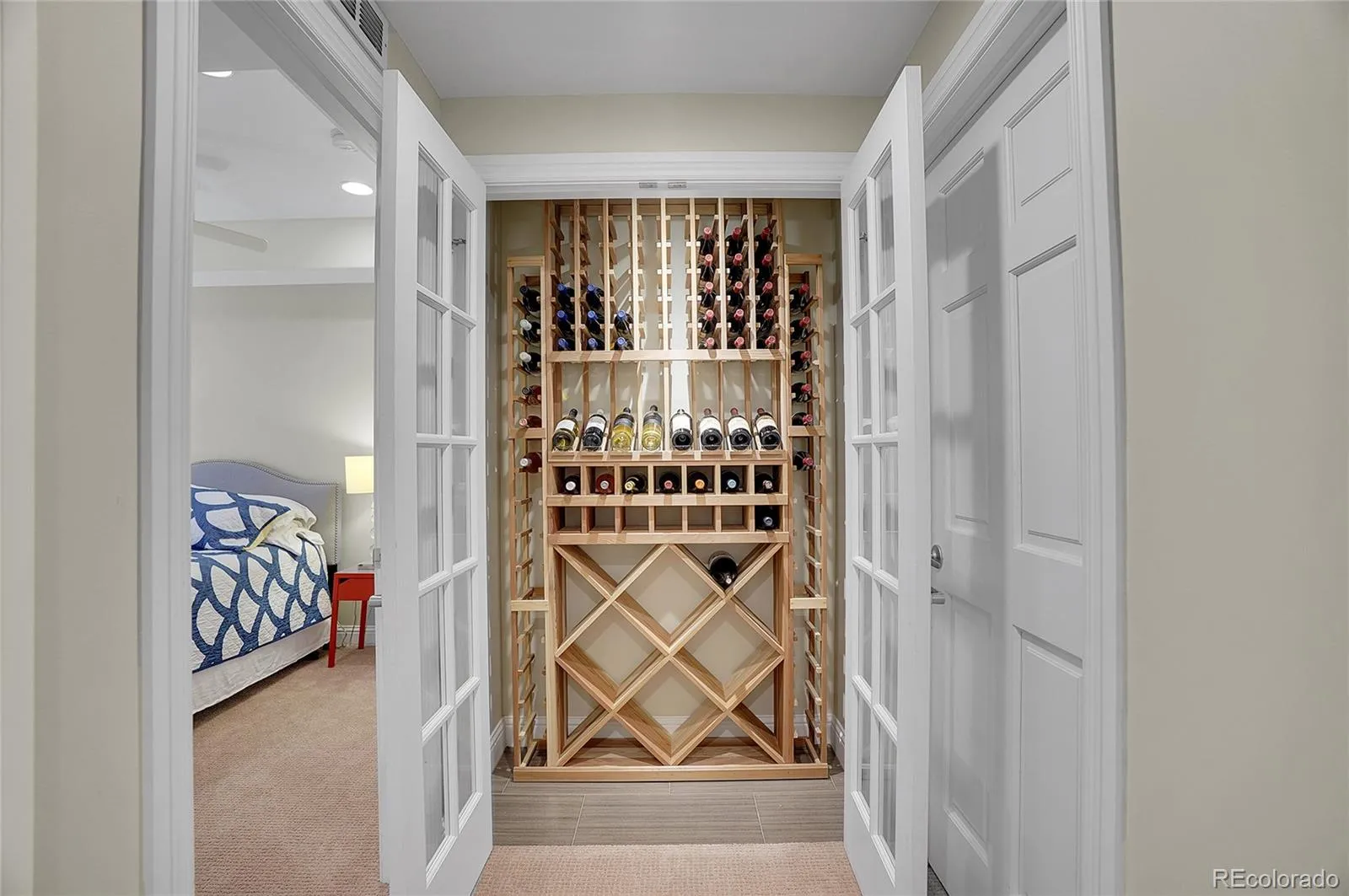Metro Denver Luxury Homes For Sale
Nestled in one of Denver’s most desirable neighborhoods, this stunning luxury residence offers the perfect balance of modern elegance and refined comfort. Located just steps from lush parks, scenic trails, and the vibrant community lifestyle of Central Park, this home is a rare gem for those seeking both serenity and sophistication. Updated in 2023 by MC Design Interiors. A bright open floor plan that connects living, kitchen and dining area for perfect indoor and outdoor entertaining. Modern finishes, abundant natural light, and custom-designed throughout. This home has it all from walk-in closets and plenty of additional bedrooms and bathrooms for family and guests. Meticulously designed with high-end finishes, this expansive home features soaring ceilings and abundant natural light throughout. The gourmet kitchen is a chef’s dream, outfitted with top-of-the-line stainless steel appliances, custom cabinetry, and an oversized quartz island perfect for entertaining. The huge pantry is a dream!
Retreat to the spa-inspired primary suite with a private balcony, walk-in closet, and a luxurious five-piece bath. The open-concept layout flows seamlessly from indoor living spaces to outdoor patios and beautifully landscaped gardens—ideal for al fresco dining or quiet evenings under the stars. The finished basement has a family room with a stacked stone gas fireplace, private customized office with built ins and sliding barn door, custom wine wall and a bar area with a Kegerator for ease when entertaining! For multi-generational living there is a conforming bedroom and 3/4 bathroom for complete privacy as well. Updated and thoughtful improvements throughout the whole home. With proximity to award-winning schools, boutique shopping, and the best of Denver’s dining and cultural attractions, this exceptional home combines upscale living with everyday convenience. Just minutes away from Children’s and VA Hospitals and the light rail.





















































