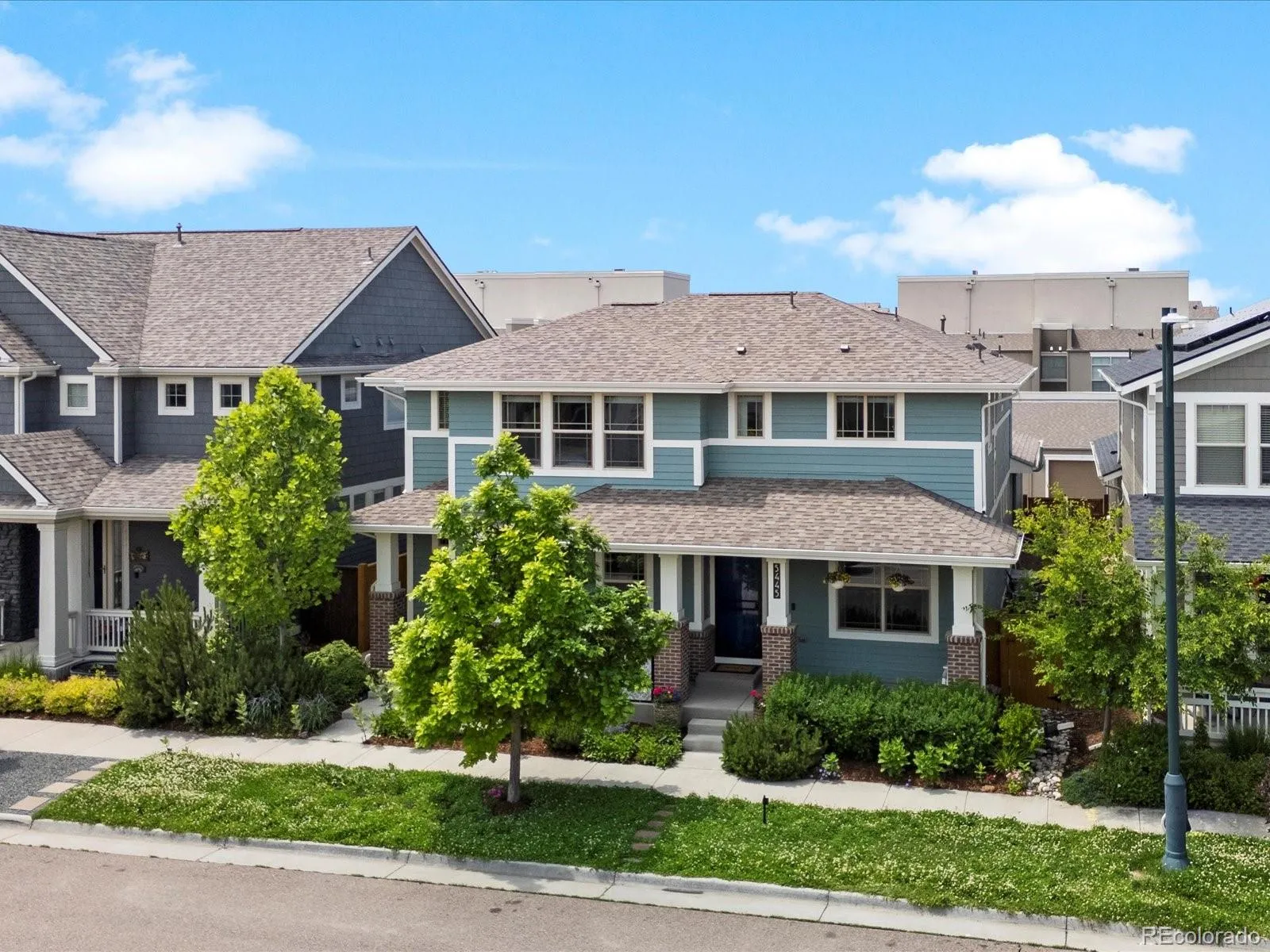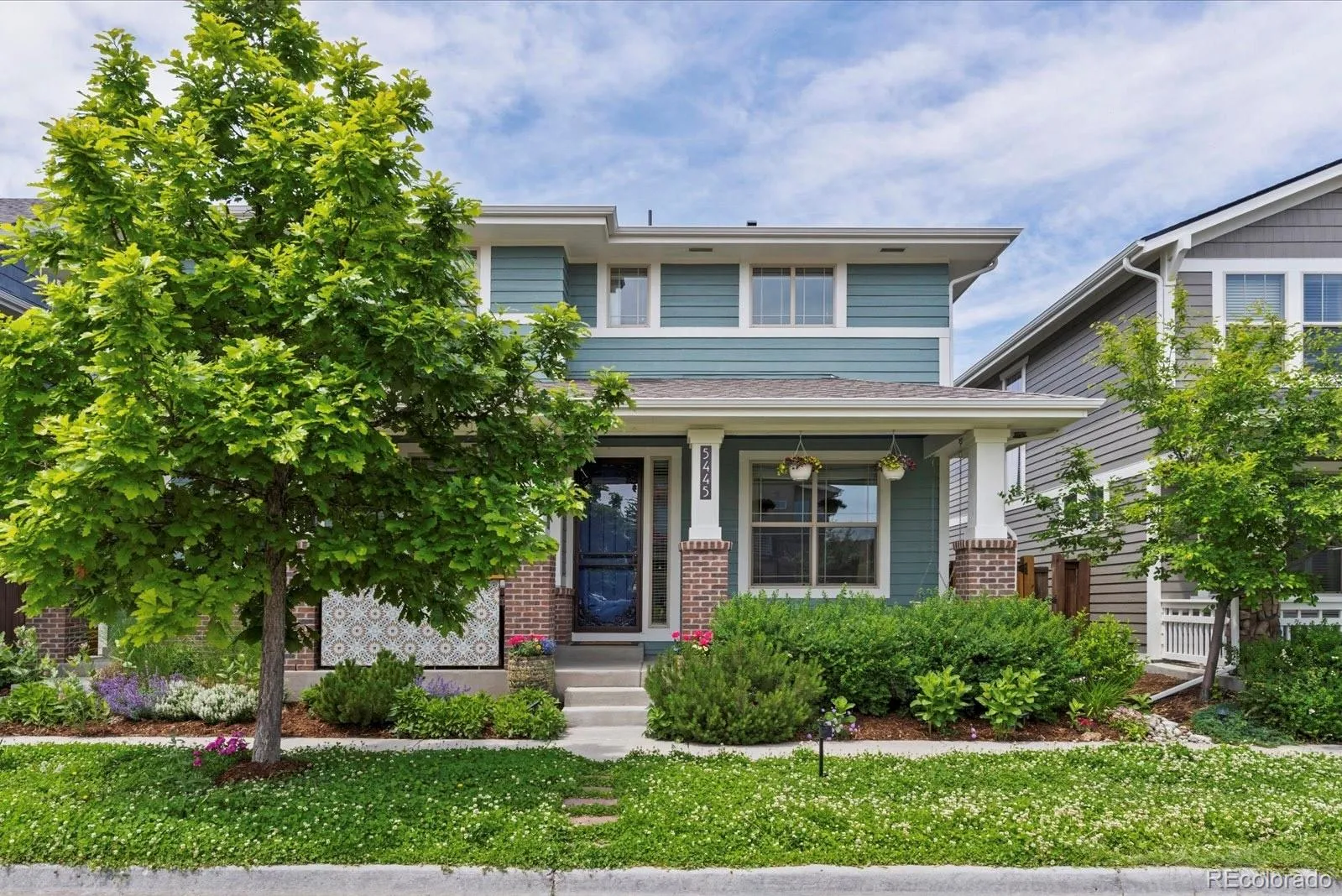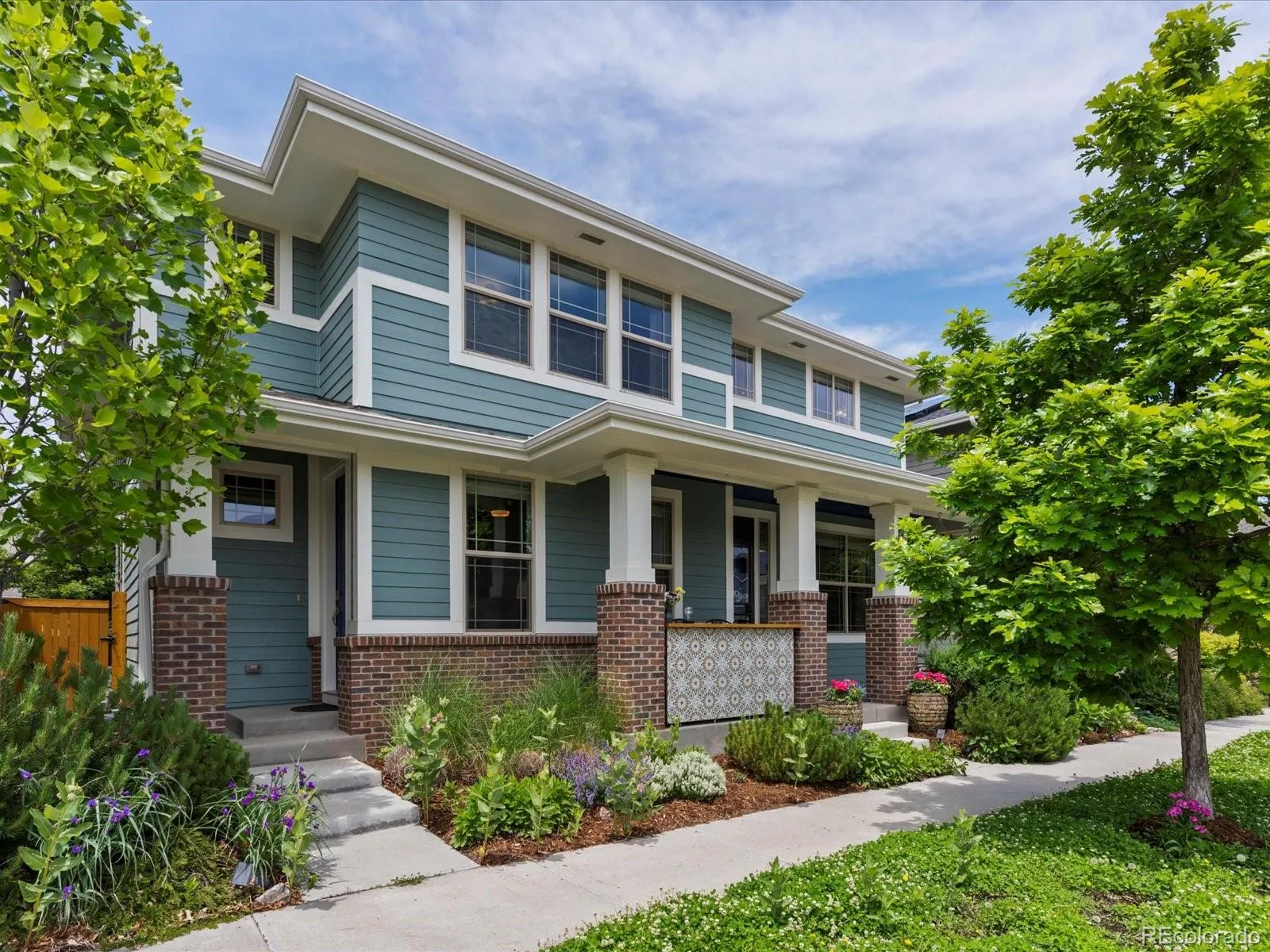Metro Denver Luxury Homes For Sale
Motivated sellers—now is the time! If not under contract soon, we will remove the listing. Discover a rare opportunity to own a highly coveted Lennar “Next Gen” home in Central Park’s Willow Park East, complete with a fully equipped 1-bedroom, 1-bath apartment—ideal for multi-gen living or income potential. Tucked on a quiet street just one block from Prairie Meadows Park, this beautifully maintained home offers 4 beds, 3.5 baths, a private office, and a 3-car attached garage. An owned solar panel system keeps electricity costs low. A pollinator-friendly clover yard welcomes you past the covered front porch with custom bar seating. Inside, the office sits off the entry. The elegant living room features warm wood floors and a stacked stone fireplace. The kitchen is a chef’s dream with stainless appliances, double ovens, new induction cooktop, walk-in pantry, and large island—perfect for entertaining. The dining area flows to a west-facing deck, oversized patio, and spacious backyard for ideal indoor-outdoor living. Upstairs, the serene primary suite offers a tray ceiling, 5-piece bath with soaking tub, dual vanities, and walk-in closet. Two more bedrooms with walk-in closets, a full bath, and laundry room with sink complete the upper level. The unfinished basement offers endless potential. The “Next Gen” suite includes a private entrance, living/dining area, kitchenette, bright bedroom, stylish bath, in-unit laundry, and storage—great for guests or income (rental analysis available). Whole house humidifier and water filtration included. Close to Maverick Pool, trails, Northfield, Anschutz, DIA & more.




















































