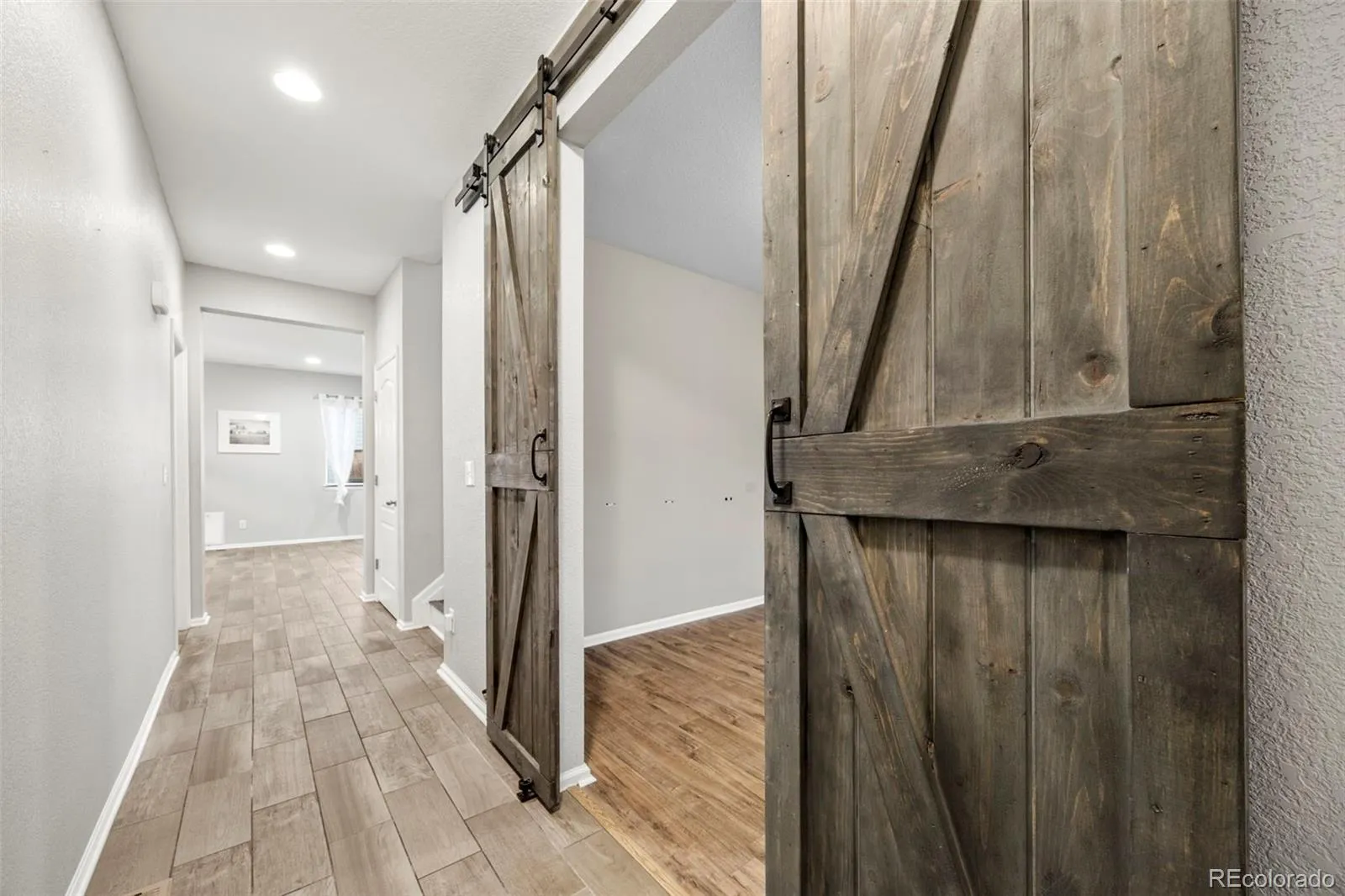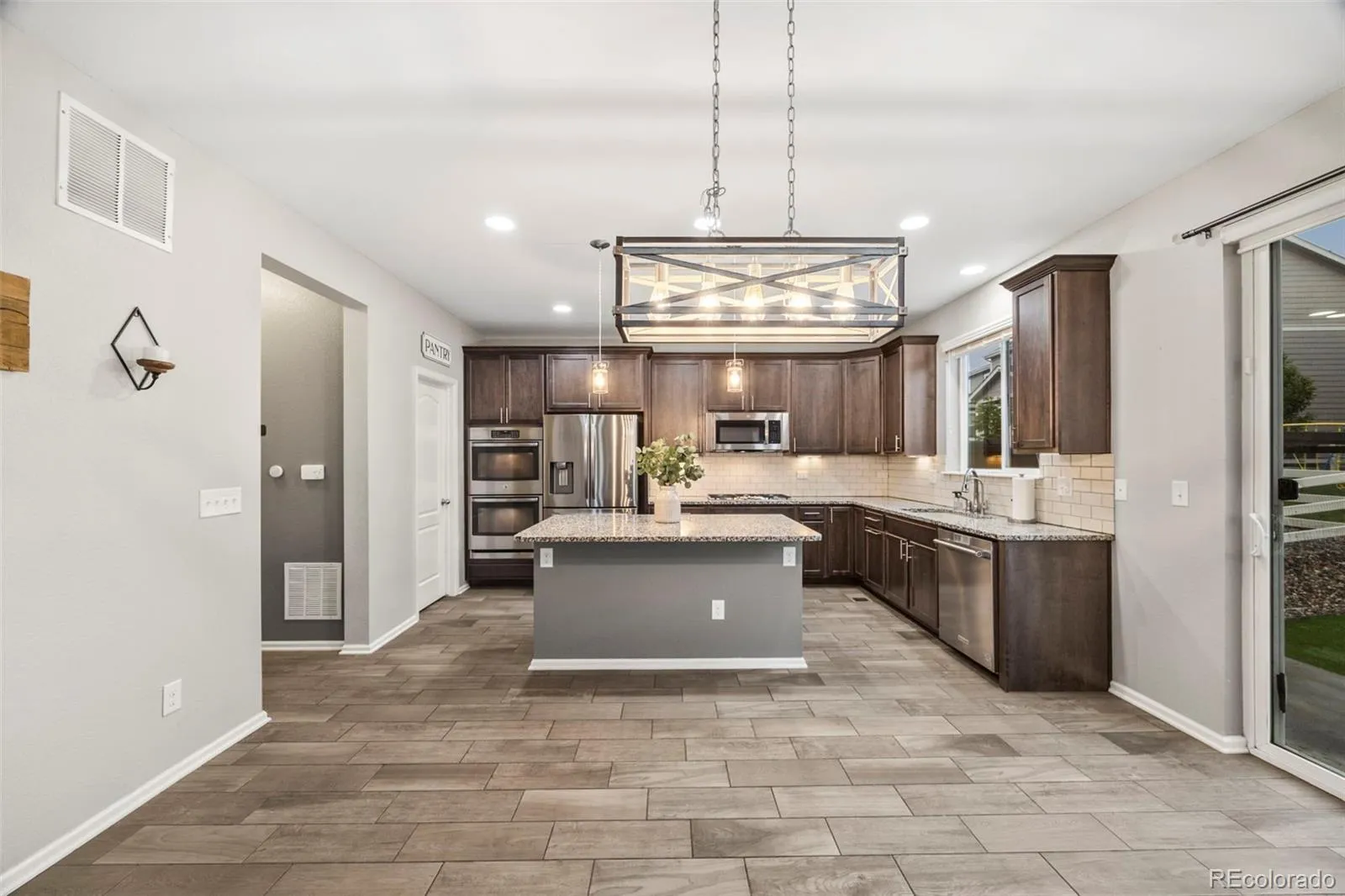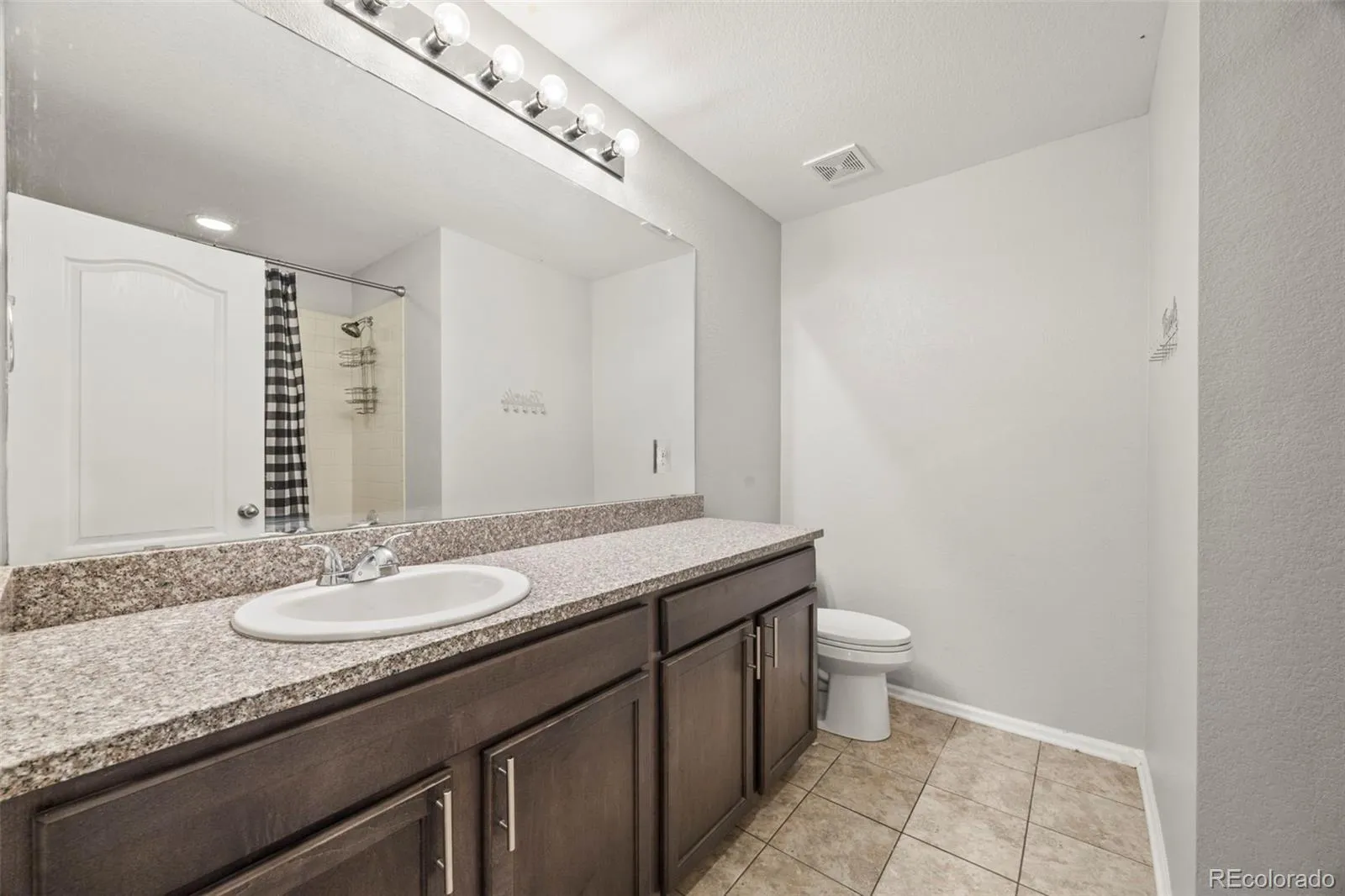Metro Denver Luxury Homes For Sale
Welcome to 2633 Garganey Drive, a beautifully maintained 3-bedroom, 3-bath home in Castle Rock’s desirable Crystal Valley Ranch community. This residence blends timeless curb appeal with modern functionality, beginning with its inviting front porch and energy-efficient solar panels. Inside, a bright and open floor plan is complemented by rich wood-look tile flooring, fresh neutral paint, and elegant lighting throughout the main level. The heart of the home is the chef-inspired kitchen, boasting granite countertops, stainless steel appliances including a double oven and gas range, espresso cabinetry, and a spacious center island—ideal for meal prep and entertaining. A stylish barn door and updated powder room add character to the main floor, which flows seamlessly into the expansive living area with a cozy gas fireplace. Upstairs, a generous loft offers flexible space for a playroom, office, or additional lounge. All bedrooms are comfortably sized, and the serene primary suite features a large walk-in closet and a five-piece bath with a soaking tub, double vanity, and separate shower. The upstairs laundry room is equipped with cabinetry, a utility sink, and its own closet for added storage. An unfinished basement provides endless possibilities to customize to your needs. Outside, enjoy a fully fenced yard and a spacious concrete patio perfect for outdoor dining or relaxing under a pergola. With nearby parks, trails, schools, and convenient access to shopping and dining, this move-in ready home truly has it all. Don’t miss your chance to call 2633 Garganey Dr your own—schedule a tour today!












































