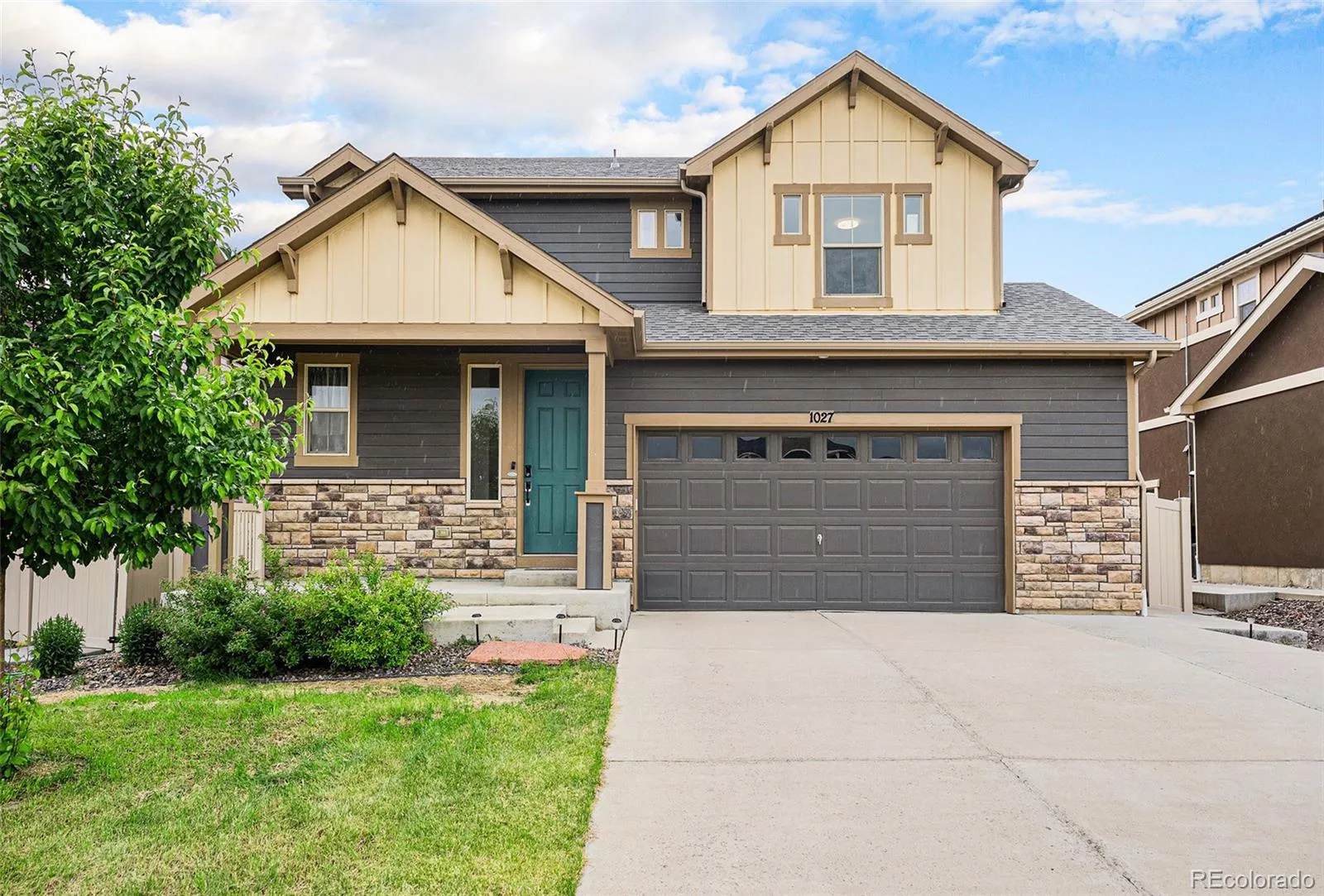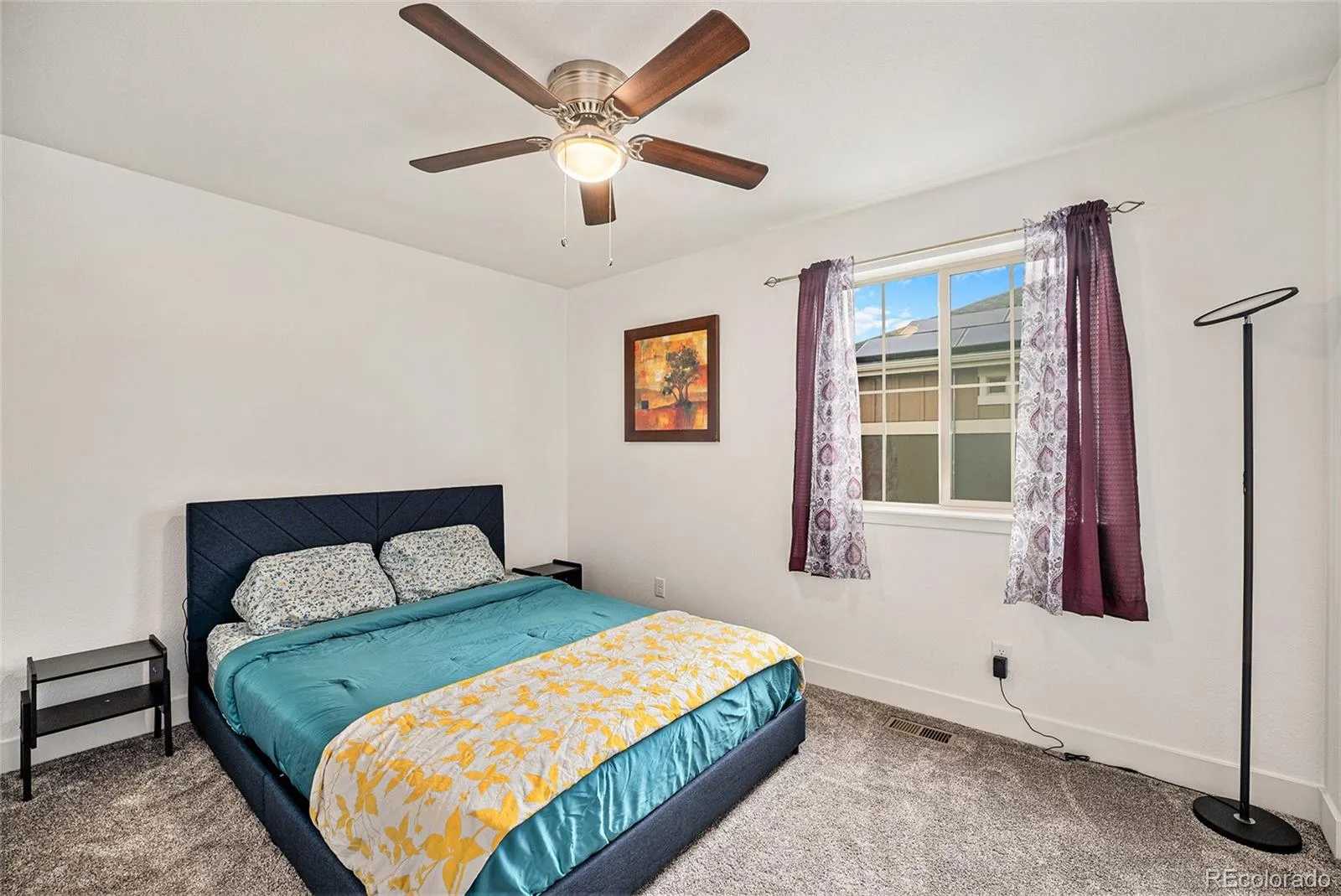Metro Denver Luxury Homes For Sale
This move-in-ready gem in Erie Highlands offers breathtaking views, pristine interiors, and the warmth of a vibrant, welcoming community. With unobstructed year-round views of Longs Peak and the Flatirons from both the primary bedroom and backyard, the setting is as spectacular as the home itself. Enjoy watching gorgeous Colorado sunsets from the privacy of your backyard! SE facing driveway for quick snowmelt and extra sunlight inside. Inside, a spacious open layout is unified by new solid hardwood flooring and bathed in natural light from thoughtfully placed windows. The open living and dining areas flow effortlessly into a chef-worthy kitchen featuring a gas range, double ovens, a touchless sink tap, and a large eat-in center island—ideal for everyday living and entertaining alike. A main level home office with elegant French doors adds style and function, while upstairs, a versatile loft and three generous bedrooms, including a serene primary suite with en-suite bath, offer space for everyone. 2-car attached garage with EV charger for your electric vehicles! Outdoor living is just as effortless, with an easy-maintenance yard, a large partially covered patio, an extended paver area, and new landscaping with easy-maintenance artificial turf completed in 2023. Modern upgrades like a fingerprint sensor door and high-end finishes throughout add comfort and convenience. Perfectly positioned directly across from a peaceful park and playground, and surrounded by open space and walking trails, the home also provides access to Erie Highlands’ clubhouse, outdoor pool, fitness center, and more. Enjoy close proximity to Erie High School in the St. Vrain Valley School District, while commuters will relish the quick access to I-25 and nearby amenities. Just minutes from downtown Erie, Denver Premium Outlets, and Orchard Town Center, and within easy reach of Boulder and Denver, this home blends natural beauty, everyday ease, and a true sense of community.

































