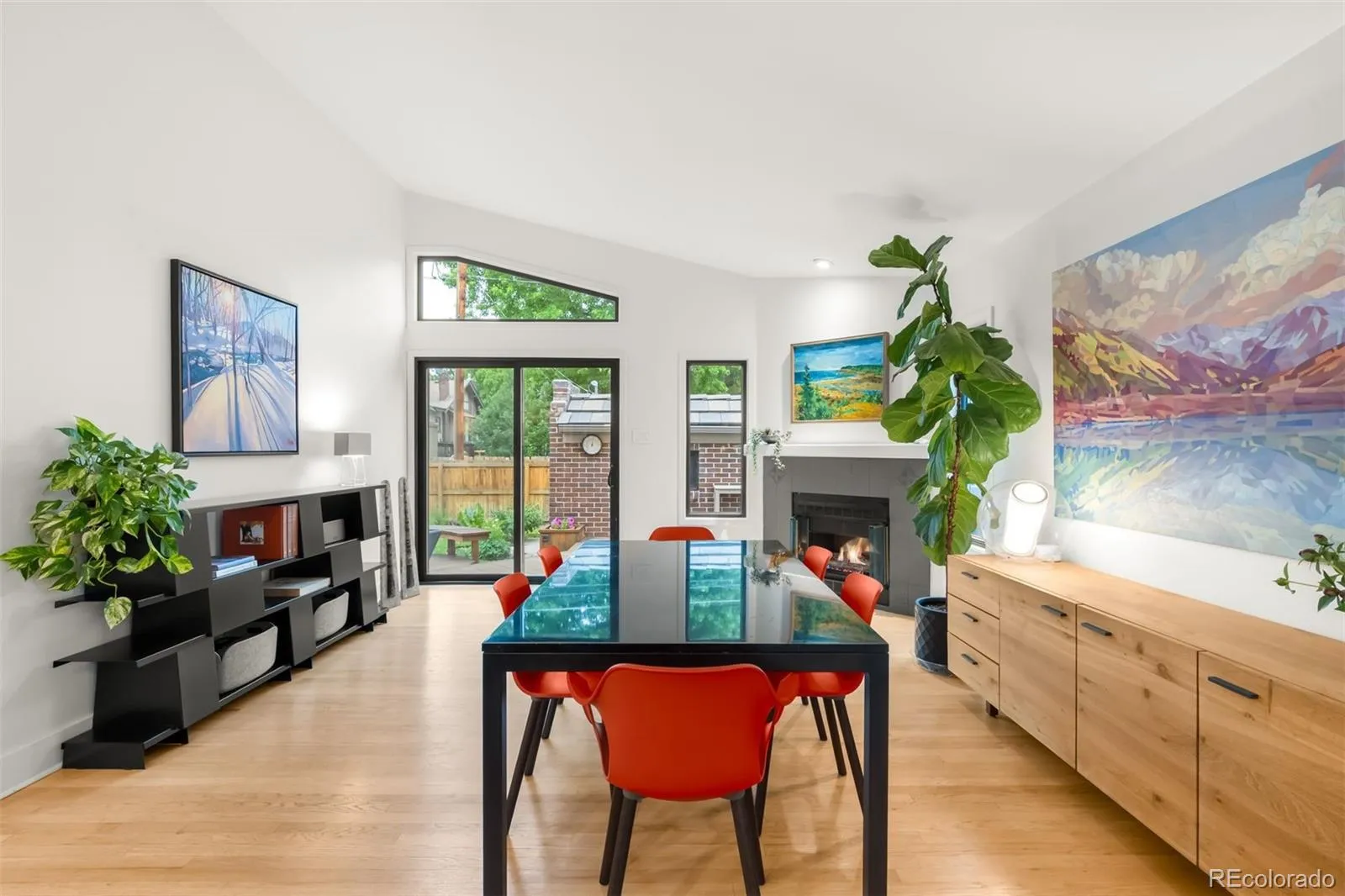Metro Denver Luxury Homes For Sale
If you’ve been looking for main-level living in Washington Park on a gorgeous double lot…then look no further! This incredible 4 bed, 3 bath home has been completely reimagined…expanded and remodeled with the highest attention to detail. The inviting floorplan flows seamlessly around the completely updated kitchen and through a vaulted addition connecting two gorgeous outdoor living areas. The oversized mahogany deck is almost 600 square feet – incredible outdoor entertaining space that also creates a lower-maintenance yard! The front patio is secluded in the trees and surrounded by gardens…set back from the street to quietly watch the world go by. The kitchen, completed in October of 2024 by Original Roots, is sleek and modern yet timeless in finish, layout and execution. High-end Miele Appliances. Clever and efficient storage in the large center island with a wine refrigerator. Plenty of opportunities for art on the smooth walls with designer paint colors and recessed lighting. The primary suite is bright and vaulted with a spa-like en-suite bath. Large walk-in closet with built-in organization from Closets By Design. Newer windows. Copper and pex plumbing. Concrete tile roof! Finished Basement. Two-car garage. Excellent public and private school options. This ideal location, on a wider street and out of the hustle and bustle of the beloved Old South Gaylord shops and restaurants, is also only 1.5 blocks from the action! Enjoy living 2 blocks from Bonnie Brae and mere minutes to Denver’s most popular park! Get your morning coffee at Devil’s Food. Walk or cycle the park on a moment’s notice. Meet friends for lunch at Green Collective. Take the family out to a casual dinner at Tap and Dough or Reivers. Stroll to Sweet Action or Bonnie Brae for Ice Cream. Dine out for special occasions at Restaurant Olivia. You will absolutely love living the Wash Park Lifestyle in this turn-key and move-in ready home…schedule a showing and see it in-person today!





































